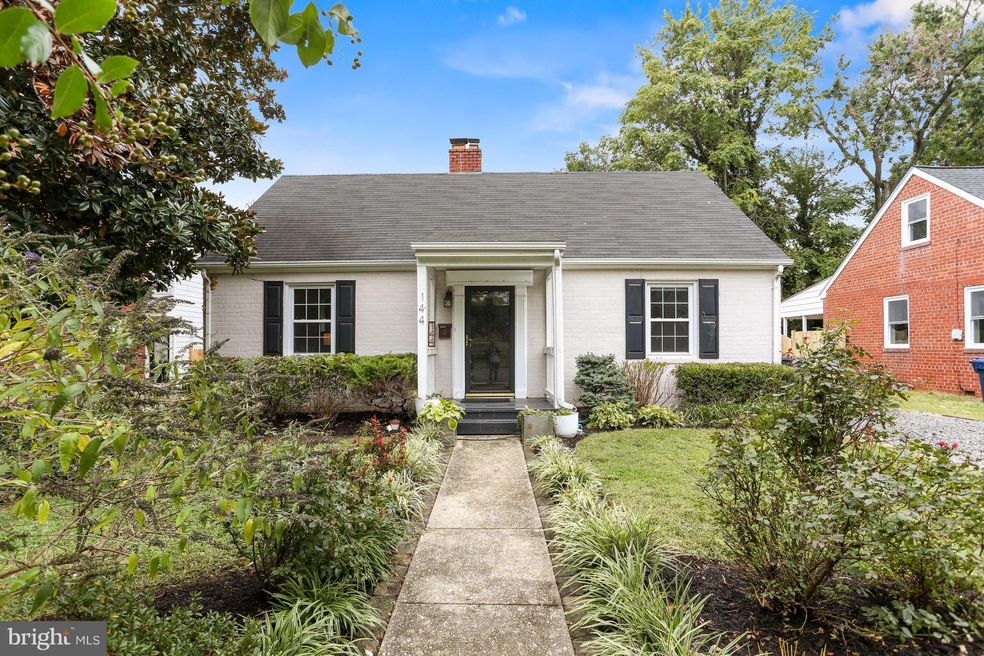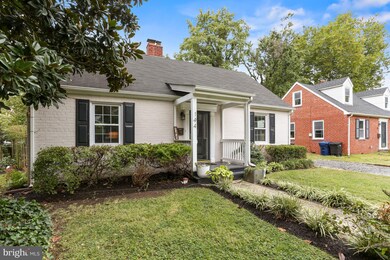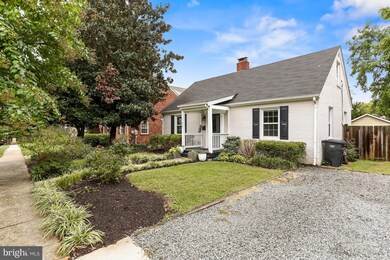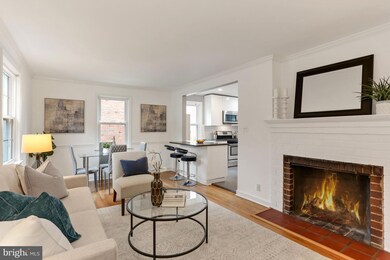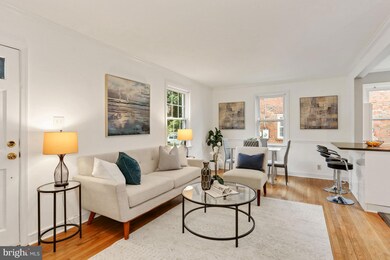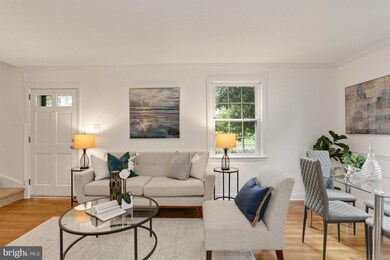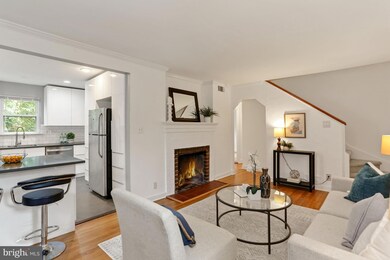
144 Moncure Dr Alexandria, VA 22314
Taylor Run NeighborhoodHighlights
- Gourmet Kitchen
- Colonial Architecture
- Wood Flooring
- Open Floorplan
- Deck
- Main Floor Bedroom
About This Home
As of January 2023Welcome to this bright four-bedroom, two-bath home, located in the Glenmore neighborhood! The spacious main level includes a living room with a wood-burning fireplace and space for dining and a large newly updated kitchen that features a breakfast bar, stainless steel appliances, and gas cooking. You will also find two bedrooms, one full bathroom, and a utility room with a stackable washer/dryer on the main level. The upper level is complete with two additional bedrooms, a full bathroom, and lots of built-in storage space. A deck and large private backyard leading off of the kitchen are perfect for outdoor entertaining. This home also features a detached flex space perfect for a studio/office, complete with a huge deck, and a Generac whole home generator. Close proximity to Del Ray, Whole Foods, Wegmans, and 495. Don't miss out on this amazing home!
Home Details
Home Type
- Single Family
Est. Annual Taxes
- $8,003
Year Built
- Built in 1940
Lot Details
- 5,060 Sq Ft Lot
- Property is zoned R 5
Home Design
- Colonial Architecture
- Brick Exterior Construction
- Permanent Foundation
Interior Spaces
- 1,296 Sq Ft Home
- Property has 2 Levels
- Open Floorplan
- High Ceiling
- Ceiling Fan
- 2 Fireplaces
- Wood Burning Fireplace
- Fireplace Mantel
- Brick Fireplace
- Gas Fireplace
- Window Treatments
- Combination Dining and Living Room
Kitchen
- Gourmet Kitchen
- Breakfast Area or Nook
- Gas Oven or Range
- Stove
- Built-In Microwave
- Freezer
- Ice Maker
- Dishwasher
- Stainless Steel Appliances
- Disposal
Flooring
- Wood
- Ceramic Tile
Bedrooms and Bathrooms
- Bathtub with Shower
Laundry
- Laundry on main level
- Stacked Washer and Dryer
Parking
- 1 Parking Space
- 1 Driveway Space
- Off-Street Parking
Outdoor Features
- Deck
- Exterior Lighting
- Office or Studio
Utilities
- Forced Air Heating and Cooling System
- Natural Gas Water Heater
Community Details
- No Home Owners Association
- Glenmore Subdivision
Listing and Financial Details
- Tax Lot 12
- Assessor Parcel Number 16989500
Ownership History
Purchase Details
Home Financials for this Owner
Home Financials are based on the most recent Mortgage that was taken out on this home.Purchase Details
Home Financials for this Owner
Home Financials are based on the most recent Mortgage that was taken out on this home.Similar Homes in Alexandria, VA
Home Values in the Area
Average Home Value in this Area
Purchase History
| Date | Type | Sale Price | Title Company |
|---|---|---|---|
| Warranty Deed | $650,000 | Universal Title | |
| Warranty Deed | $615,000 | Mbh Settlement Group Lc |
Mortgage History
| Date | Status | Loan Amount | Loan Type |
|---|---|---|---|
| Open | $500,000 | New Conventional | |
| Previous Owner | $584,250 | New Conventional | |
| Previous Owner | $249,000 | New Conventional | |
| Previous Owner | $261,000 | New Conventional |
Property History
| Date | Event | Price | Change | Sq Ft Price |
|---|---|---|---|---|
| 01/06/2023 01/06/23 | Sold | $650,000 | 0.0% | $502 / Sq Ft |
| 12/14/2022 12/14/22 | Price Changed | $650,000 | -3.7% | $502 / Sq Ft |
| 12/06/2022 12/06/22 | Price Changed | $675,000 | -3.4% | $521 / Sq Ft |
| 11/18/2022 11/18/22 | Price Changed | $699,000 | -2.2% | $539 / Sq Ft |
| 11/04/2022 11/04/22 | Price Changed | $715,000 | -1.9% | $552 / Sq Ft |
| 10/27/2022 10/27/22 | Price Changed | $729,000 | -1.5% | $563 / Sq Ft |
| 10/06/2022 10/06/22 | For Sale | $740,000 | +20.3% | $571 / Sq Ft |
| 06/01/2016 06/01/16 | Sold | $615,000 | -1.6% | $285 / Sq Ft |
| 04/07/2016 04/07/16 | Pending | -- | -- | -- |
| 03/07/2016 03/07/16 | For Sale | $624,950 | -- | $289 / Sq Ft |
Tax History Compared to Growth
Tax History
| Year | Tax Paid | Tax Assessment Tax Assessment Total Assessment is a certain percentage of the fair market value that is determined by local assessors to be the total taxable value of land and additions on the property. | Land | Improvement |
|---|---|---|---|---|
| 2025 | $9,319 | $749,111 | $455,000 | $294,111 |
| 2024 | $9,319 | $749,111 | $455,000 | $294,111 |
| 2023 | $8,428 | $759,316 | $455,000 | $304,316 |
| 2022 | $8,259 | $744,065 | $433,283 | $310,782 |
| 2021 | $7,930 | $714,372 | $433,283 | $281,089 |
| 2020 | $8,120 | $672,582 | $412,650 | $259,932 |
| 2019 | $7,538 | $667,099 | $412,650 | $254,449 |
| 2018 | $7,202 | $637,352 | $393,000 | $244,352 |
| 2017 | $6,796 | $601,413 | $375,000 | $226,413 |
| 2016 | $5,497 | $512,291 | $375,000 | $137,291 |
| 2015 | $5,236 | $502,029 | $340,000 | $162,029 |
| 2014 | $4,980 | $477,429 | $315,000 | $162,429 |
Agents Affiliated with this Home
-

Seller's Agent in 2023
Jason Walder
Compass
(703) 307-9763
1 in this area
92 Total Sales
-

Buyer's Agent in 2023
Alan Chargin
Keller Williams Capital Properties
(202) 999-2122
1 in this area
324 Total Sales
-

Seller's Agent in 2016
Cindy Schneider
Long & Foster
(703) 822-0207
642 Total Sales
-
S
Seller Co-Listing Agent in 2016
Stu Burk
Long & Foster
(703) 922-0068
44 Total Sales
-

Buyer's Agent in 2016
Peter Braun
Long & Foster
(703) 960-3100
1 in this area
257 Total Sales
Map
Source: Bright MLS
MLS Number: VAAX2018088
APN: 062.04-01-04
- 120 Roberts Ln Unit 400
- 126 Roberts Ln Unit 101
- 128 Roberts Ln Unit 100
- 53 Skyhill Rd Unit 204
- 51 Skyhill Rd Unit 202
- 49 Skyhill Rd Unit 201
- 2702 Dartmouth Rd Unit 3
- 605 Hilltop Terrace
- 507 Janneys Ln
- 206 N View Terrace
- 2151 Jamieson Ave Unit 809
- 2181 Jamieson Ave Unit 905
- 2804 King St
- 212 Ellsworth St
- 305 Yale Dr
- 2121 Jamieson Ave Unit 508
- 2121 Jamieson Ave Unit 710
- 2050 Jamieson Ave Unit 1303
- 2050 Jamieson Ave Unit 1409
- 304 Summers Dr
