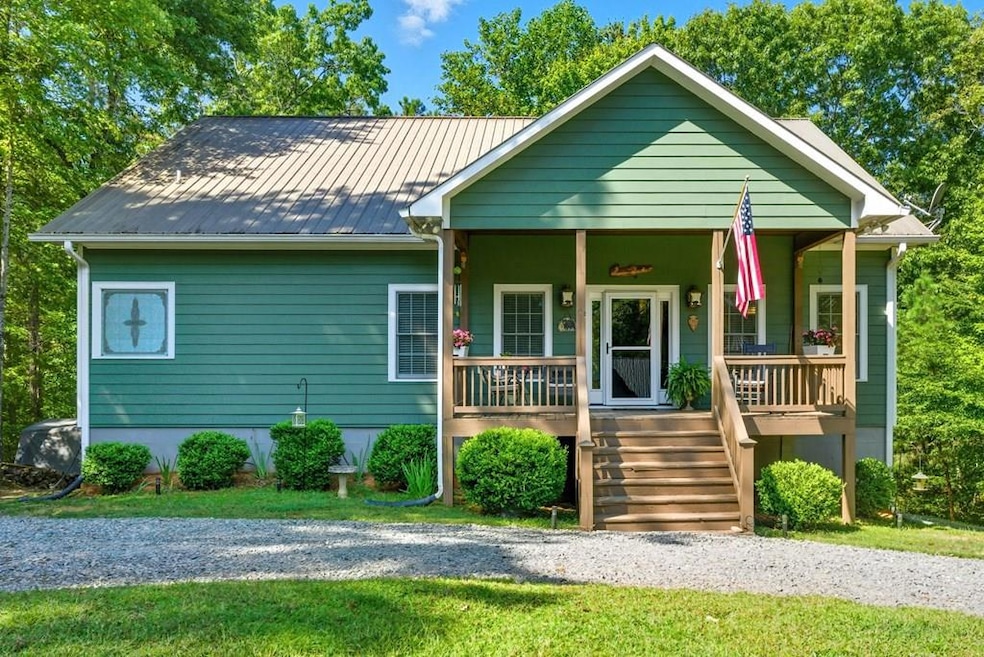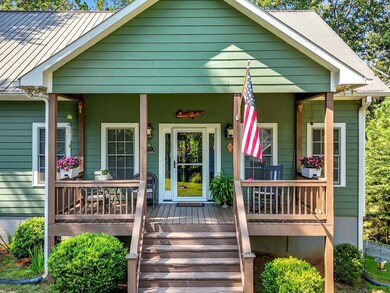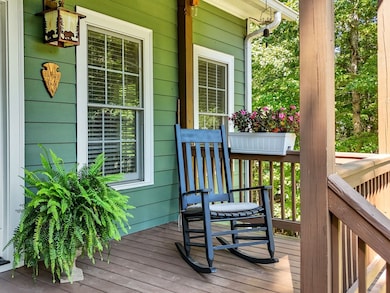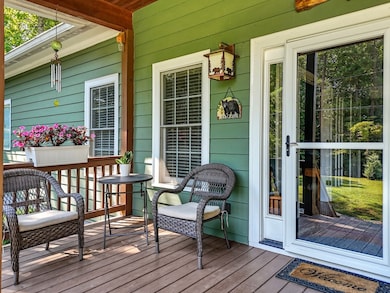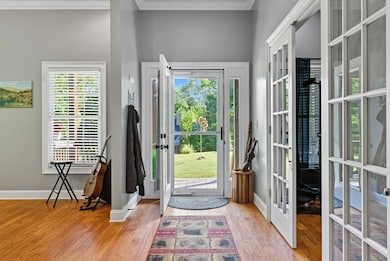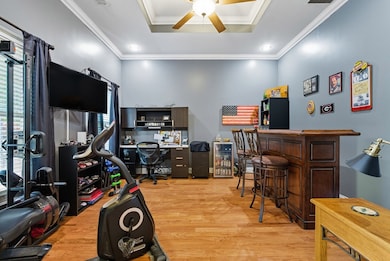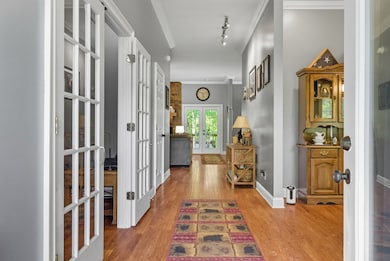144 Monet Dr Ellijay, GA 30540
Estimated payment $2,862/month
Highlights
- Gated Community
- Deck
- Wood Flooring
- View of Trees or Woods
- Traditional Architecture
- Main Floor Primary Bedroom
About This Home
Welcome to 144 Monet, where charm and comfort come together in the heart of the North Georgia foothills, in Coosawattee River Resort. From the moment you step onto the wide rocking-chair front porch, this home feels like a warm embrace. Inside, sunlight pours through the windows, reflecting off gleaming hardwood floors. The foyer opens into a bright dining room, while the heart of the home is a spacious kitchen with granite counters, rich cabinetry, and a breakfast bar that overlooks the cozy fireside family room —perfect for gathering with loved ones. The main-level primary suite is a peaceful retreat with a tray ceiling, room to relax, and a spa-like bath featuring dual vanities, a soaking tub, and a separate shower. A versatile flex room with French doors can be your office, craft space, or quiet reading nook—whatever suits your lifestyle. Downstairs, the terrace level transforms into a private living quarter of its own, complete with a fireside den, two bedrooms, full bath, a kitchenette and its own entrance and driveway. It's the perfect setup for in-laws, guests, or even multigenerational living. Step outside to enjoy nature at its finest—sip coffee on the screened porch surrounded by nature, or park your RV with ease knowing there's space for it here. 144 Monet isn't just a house—it's a haven, designed for gathering, relaxing, and living fully.
Listing Agent
REMAX Town & Country - Ellijay Brokerage Email: 7065157653, mollym@remax.net License #405251 Listed on: 09/18/2025

Home Details
Home Type
- Single Family
Est. Annual Taxes
- $734
Year Built
- Built in 2008
Lot Details
- 0.63 Acre Lot
HOA Fees
- $90 Monthly HOA Fees
Home Design
- Traditional Architecture
- Metal Roof
Interior Spaces
- 2,808 Sq Ft Home
- 2-Story Property
- Sheet Rock Walls or Ceilings
- Ceiling Fan
- 2 Fireplaces
- Insulated Windows
- Views of Woods
- Laundry on main level
- Finished Basement
Kitchen
- Microwave
- Dishwasher
Flooring
- Wood
- Carpet
Bedrooms and Bathrooms
- 3 Bedrooms
- Primary Bedroom on Main
- Soaking Tub
Parking
- Driveway
- Open Parking
Outdoor Features
- Deck
- Fire Pit
Utilities
- Central Heating and Cooling System
- Septic Tank
- Cable TV Available
Listing and Financial Details
- Assessor Parcel Number 3038J 040
Community Details
Overview
- Coosawattee Subdivision
Recreation
- Tennis Courts
- Community Playground
- Community Pool
Security
- Gated Community
Map
Home Values in the Area
Average Home Value in this Area
Tax History
| Year | Tax Paid | Tax Assessment Tax Assessment Total Assessment is a certain percentage of the fair market value that is determined by local assessors to be the total taxable value of land and additions on the property. | Land | Improvement |
|---|---|---|---|---|
| 2024 | $734 | $188,760 | $3,400 | $185,360 |
| 2023 | $2,384 | $170,800 | $2,920 | $167,880 |
| 2022 | $1,903 | $150,920 | $2,000 | $148,920 |
| 2021 | $523 | $120,080 | $2,000 | $118,080 |
| 2020 | $582 | $102,960 | $1,920 | $101,040 |
| 2019 | $608 | $102,720 | $1,680 | $101,040 |
| 2018 | $713 | $98,400 | $1,680 | $96,720 |
| 2017 | $2,109 | $85,720 | $2,000 | $83,720 |
| 2016 | $2,174 | $86,600 | $2,000 | $84,600 |
| 2015 | $484 | $68,160 | $1,800 | $66,360 |
| 2014 | $491 | $61,520 | $1,800 | $59,720 |
| 2013 | -- | $62,320 | $1,800 | $60,520 |
Property History
| Date | Event | Price | List to Sale | Price per Sq Ft | Prior Sale |
|---|---|---|---|---|---|
| 09/18/2025 09/18/25 | For Sale | $515,000 | +87.3% | $183 / Sq Ft | |
| 07/09/2021 07/09/21 | Sold | $275,000 | -1.8% | $98 / Sq Ft | View Prior Sale |
| 06/14/2021 06/14/21 | Pending | -- | -- | -- | |
| 06/09/2021 06/09/21 | For Sale | $280,000 | -- | $100 / Sq Ft |
Purchase History
| Date | Type | Sale Price | Title Company |
|---|---|---|---|
| Warranty Deed | $275,000 | -- | |
| Deed | $28,000 | -- | |
| Deed | $22,300 | -- | |
| Deed | -- | -- |
Mortgage History
| Date | Status | Loan Amount | Loan Type |
|---|---|---|---|
| Open | $258,000 | New Conventional |
Source: Northeast Georgia Board of REALTORS®
MLS Number: 418918
APN: 3038J-040
- 734 Lemmon Ln S
- 1119 Villa Dr
- 85 27th St
- 168 Carters View Dr Unit Over Garage
- 856 Ogden Dr
- 168 Courier St
- 6073 Mount Pisgah Rd
- 3177 Rodgers Creek Rd
- 348 Ruby Ridge Dr
- 171 Boardtown Rd
- 579 Galaxy Way NE
- 775 Bernhardt Rd
- 124 Adair Dr NE
- 266 Gates Club Rd
- 1528 Twisted Oak Rd Unit ID1263819P
- 1330 Old Northcutt Rd
- 700 Tilley Rd
- 328 Mountain Blvd S Unit 5
- 122 N Riverview Ln
- 506 S 2nd Ave
