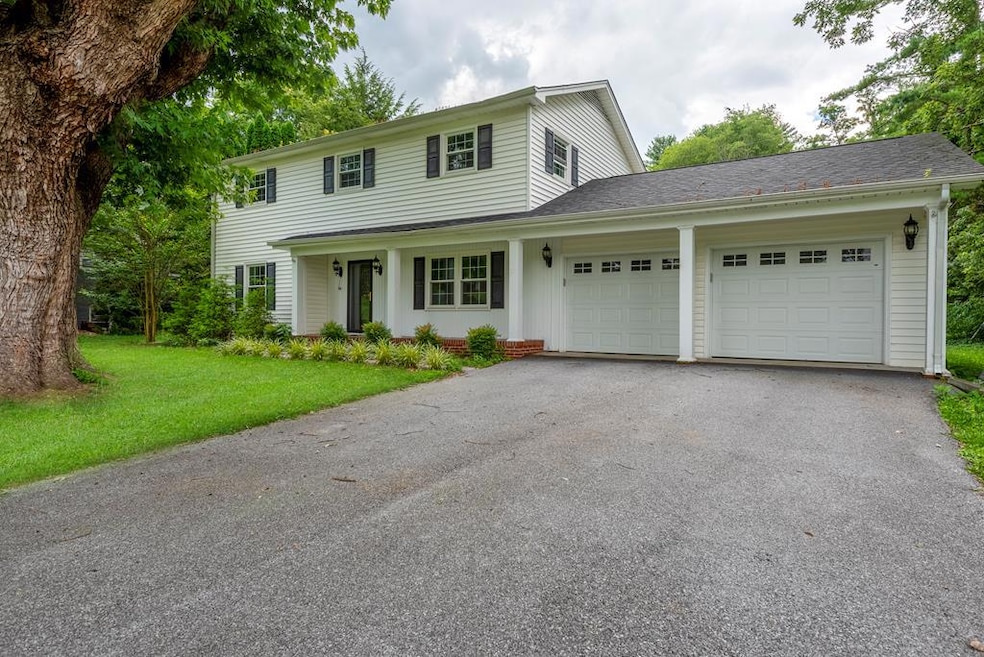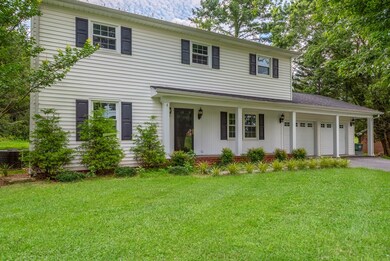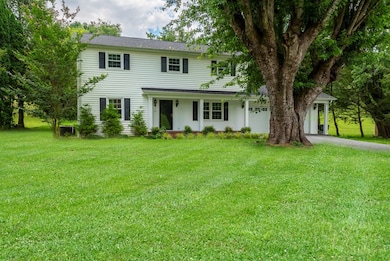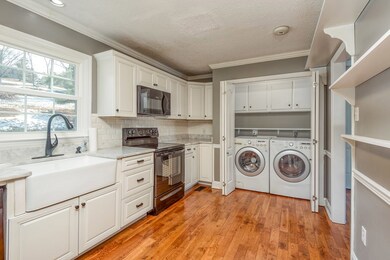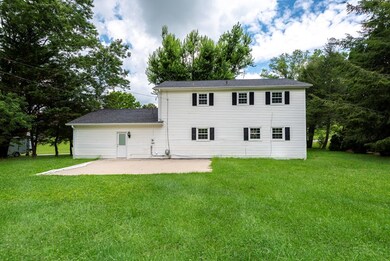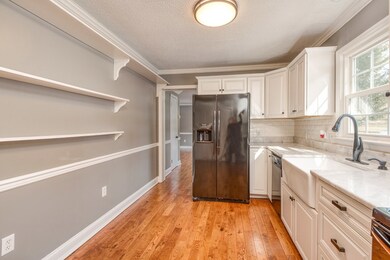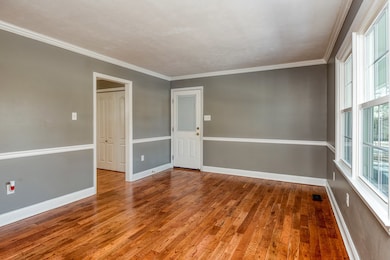144 Mountain View Dr SW Abingdon, VA 24211
Estimated payment $1,952/month
Highlights
- Mature Trees
- Newly Painted Property
- No HOA
- Watauga Elementary School Rated A-
- Traditional Architecture
- 2 Car Detached Garage
About This Home
Nestled in the prestigious Glenrochie golf community, this exquisite Traditional home at 144 Mountain View Dr offers the perfect blend of serene living and unparalleled convenience. Just moments from the scenic Virginia Creeper Trail, the renowned Barter Theatre, and the charming boutiques, dining, and cultural delights of historic Abingdon, every day feels like a getaway. With effortless access off Exit 17 of I-81, commuting is a breeze while enjoying the tranquility of this sought-after neighborhood. Step inside to be captivated by the expansive living room, graced with elegant built-in cabinetry and gleaming new gunstock hardwood flooring that flows seamlessly throughout the home, creating a warm and inviting atmosphere. The gourmet kitchen is a chef's dream, featuring sleek quartz countertops, premium appliances, and ample space for culinary creations and gatherings. Ascend to the upper level, where the oversized primary suite awaits—a true sanctuary with an enormous walk-in closet designed for ultimate organization and luxury. Three additional well-appointed bedrooms provide comfort and versatility for family, guests, or a home office. Outside, a grand covered front porch beckons you to unwind with morning coffee or evening sunsets, overlooking the beautifully landscaped yard and the gentle rolling hills beyond. This move-in-ready gem is primed for your personal touch—schedule your private tour today and discover why this Abingdon treasure won't last long!
Listing Agent
Highlands Realty, Inc. Brokerage Phone: 2766762221 License #0225059041 Listed on: 11/01/2025
Home Details
Home Type
- Single Family
Est. Annual Taxes
- $1,141
Year Built
- Built in 1969
Lot Details
- 0.5 Acre Lot
- Lot Dimensions are 94 x 150 x 89 x 154
- Lot Has A Rolling Slope
- Mature Trees
- Wooded Lot
- Property is in good condition
- Property is zoned R1
Parking
- 2 Car Detached Garage
- Garage Door Opener
- Open Parking
Home Design
- Traditional Architecture
- Newly Painted Property
- Block Foundation
- Shingle Roof
- Vinyl Siding
Interior Spaces
- 2,150 Sq Ft Home
- 2-Story Property
- Ceiling Fan
- Insulated Windows
- Living Room
- Dining Room
- Tile Flooring
- Fire and Smoke Detector
- Laundry on main level
Kitchen
- Oven or Range
- Range Hood
- Microwave
- Dishwasher
- Disposal
Bedrooms and Bathrooms
- 3 Bedrooms
Outdoor Features
- Patio
- Porch
Schools
- Abingdon Elementary School
- E B Stanley Middle School
- Abingdon High School
Utilities
- Central Air
- Heat Pump System
- Natural Gas Not Available
- Electric Water Heater
- High Speed Internet
Community Details
- No Home Owners Association
- Glenrochie Subdivision
Listing and Financial Details
- Tax Lot 3 and 4
Map
Home Values in the Area
Average Home Value in this Area
Tax History
| Year | Tax Paid | Tax Assessment Tax Assessment Total Assessment is a certain percentage of the fair market value that is determined by local assessors to be the total taxable value of land and additions on the property. | Land | Improvement |
|---|---|---|---|---|
| 2025 | $903 | $215,300 | $35,000 | $180,300 |
| 2024 | $903 | $150,500 | $35,000 | $115,500 |
| 2023 | $903 | $150,500 | $35,000 | $115,500 |
| 2022 | $903 | $150,500 | $35,000 | $115,500 |
| 2021 | $903 | $150,500 | $35,000 | $115,500 |
| 2019 | $743 | $118,000 | $35,000 | $83,000 |
| 2018 | $743 | $118,000 | $35,000 | $83,000 |
| 2017 | $743 | $118,000 | $35,000 | $83,000 |
| 2016 | $755 | $119,800 | $35,000 | $84,800 |
| 2015 | $755 | $119,800 | $35,000 | $84,800 |
| 2014 | $755 | $119,800 | $35,000 | $84,800 |
Property History
| Date | Event | Price | List to Sale | Price per Sq Ft |
|---|---|---|---|---|
| 11/25/2025 11/25/25 | Pending | -- | -- | -- |
| 11/01/2025 11/01/25 | For Sale | $354,000 | 0.0% | $165 / Sq Ft |
| 06/18/2020 06/18/20 | For Rent | $1,600 | 0.0% | -- |
| 06/18/2020 06/18/20 | Rented | $1,600 | -- | -- |
Source: Southwest Virginia Association of REALTORS®
MLS Number: 103984
APN: 105A-4-D-4
- Tbd Glenview Dr
- TBD Cummings St
- TBD Green Spring Rd
- 270 Bogey Dr
- 319 Bogey Dr
- 160 Fairway Dr
- TBD Pinehurst Ct
- TBD Vances Mill Road - L
- TBD Vances Mill Road - R
- 1036 Cummins
- 114 Elderspirit Ct
- 314 Jamison St SW
- 344 Gibson St SE
- 300 Grove Terrace Dr SW
- 408 Jamison St SW
- 302 Front St SW
- 469 Winterham Dr
- 0 Front St SW
- 307 B St SE
- Lot 8 Homestead Way
