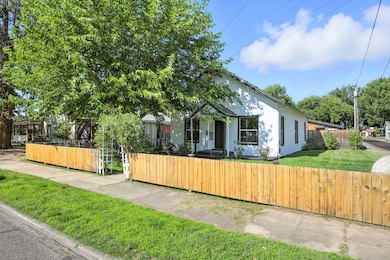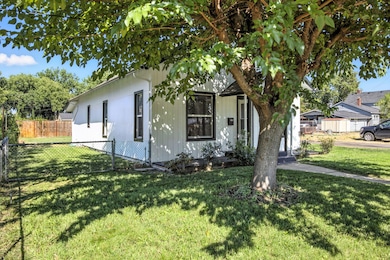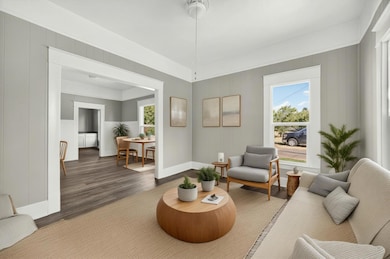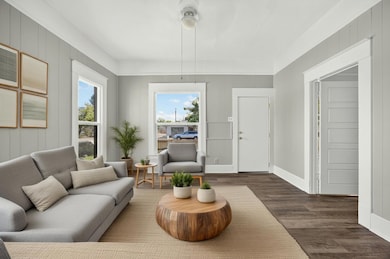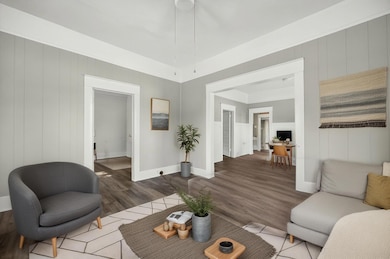144 N 5th St Central Point, OR 97502
Estimated payment $1,807/month
Highlights
- Craftsman Architecture
- Wood Flooring
- Double Oven
- Deck
- No HOA
- 1-minute walk to Robert Pfaff Park
About This Home
Super cute cottage with new exterior white paint with black trim. Covered porch, tall ceilings, new laminate floors throughout, new vanity and countertop in half bath. S/S appliances, new gas stove/range oven, some new cabinets, refrigerator in the updated open kitchen with eating area. Good size living room w/lg windows to bring in the light. Good size fenced backyard w/alley access. City of Central Point said zoning allows for an ADU or 2nd small house, Buyer to do their Due Diligence to confirm. Gas forced air heat and Central A/C. All new interior paint and some new cabinets in kitchen.
Listing Agent
John L. Scott Medford Brokerage Phone: 5419446000 License #900700181 Listed on: 01/13/2026

Home Details
Home Type
- Single Family
Est. Annual Taxes
- $1,749
Year Built
- Built in 1910
Lot Details
- 6,098 Sq Ft Lot
- Fenced
- Level Lot
- Sprinklers on Timer
- Zoning described as R-2
Parking
- On-Street Parking
Home Design
- Craftsman Architecture
- Frame Construction
- Composition Roof
- Concrete Perimeter Foundation
Interior Spaces
- 1,148 Sq Ft Home
- 1-Story Property
- Ceiling Fan
- Vinyl Clad Windows
Kitchen
- Double Oven
- Range with Range Hood
- Laminate Countertops
- Disposal
Flooring
- Wood
- Laminate
- Tile
Bedrooms and Bathrooms
- 2 Bedrooms
- Bathtub with Shower
Home Security
- Carbon Monoxide Detectors
- Fire and Smoke Detector
Outdoor Features
- Deck
- Patio
- Porch
Schools
- Jewett Elementary School
- Scenic Middle School
- Crater High School
Utilities
- Central Air
- Heating System Uses Natural Gas
Community Details
- No Home Owners Association
Listing and Financial Details
- Assessor Parcel Number 10133398
Map
Tax History
| Year | Tax Paid | Tax Assessment Tax Assessment Total Assessment is a certain percentage of the fair market value that is determined by local assessors to be the total taxable value of land and additions on the property. | Land | Improvement |
|---|---|---|---|---|
| 2026 | $1,793 | $108,360 | -- | -- |
| 2025 | $1,749 | $105,210 | $59,990 | $45,220 |
| 2024 | $1,749 | $102,150 | $58,250 | $43,900 |
| 2023 | $1,693 | $99,180 | $56,560 | $42,620 |
| 2022 | $1,654 | $99,180 | $56,560 | $42,620 |
| 2021 | $1,606 | $96,300 | $54,920 | $41,380 |
| 2020 | $1,560 | $93,500 | $53,330 | $40,170 |
| 2019 | $1,521 | $88,140 | $50,280 | $37,860 |
| 2018 | $1,475 | $85,580 | $48,820 | $36,760 |
| 2017 | $1,438 | $85,580 | $48,820 | $36,760 |
| 2016 | $1,387 | $80,670 | $46,020 | $34,650 |
| 2015 | $1,263 | $77,020 | $44,690 | $32,330 |
| 2014 | $1,196 | $73,130 | $41,380 | $31,750 |
Property History
| Date | Event | Price | List to Sale | Price per Sq Ft |
|---|---|---|---|---|
| 01/13/2026 01/13/26 | For Sale | $319,808 | 0.0% | $279 / Sq Ft |
| 01/02/2026 01/02/26 | Pending | -- | -- | -- |
| 12/03/2025 12/03/25 | For Sale | $319,808 | 0.0% | $279 / Sq Ft |
| 11/24/2025 11/24/25 | Pending | -- | -- | -- |
| 11/06/2025 11/06/25 | For Sale | $319,808 | 0.0% | $279 / Sq Ft |
| 09/17/2025 09/17/25 | Off Market | $319,808 | -- | -- |
| 09/08/2025 09/08/25 | For Sale | $319,808 | 0.0% | $279 / Sq Ft |
| 08/21/2025 08/21/25 | Pending | -- | -- | -- |
| 07/16/2025 07/16/25 | For Sale | $319,808 | -- | $279 / Sq Ft |
Purchase History
| Date | Type | Sale Price | Title Company |
|---|---|---|---|
| Interfamily Deed Transfer | -- | Ticor Title Company Of Or | |
| Interfamily Deed Transfer | -- | Ticor Title Company Of Or | |
| Interfamily Deed Transfer | -- | None Available | |
| Bargain Sale Deed | -- | None Available | |
| Special Warranty Deed | $65,000 | First American Title | |
| Bargain Sale Deed | -- | First American Title | |
| Interfamily Deed Transfer | -- | None Available | |
| Interfamily Deed Transfer | -- | Lawyers Title Ins | |
| Deed | $158,000 | None Available | |
| Interfamily Deed Transfer | -- | Crater Title Insurance | |
| Interfamily Deed Transfer | -- | -- |
Mortgage History
| Date | Status | Loan Amount | Loan Type |
|---|---|---|---|
| Open | $87,500 | New Conventional | |
| Closed | $53,304 | New Conventional | |
| Previous Owner | $156,000 | Unknown | |
| Previous Owner | $41,600 | No Value Available | |
| Previous Owner | $35,000 | Seller Take Back | |
| Closed | $0 | Unknown |
Source: Oregon Datashare
MLS Number: 220205915
APN: 10133398
- 342 Hazel St
- 350 Alder St
- 55 Crater Ln
- 833 Hazel St
- 114 Cedar St
- 920 N 10th St
- 0 Peninger Rd
- 2021 Taylor Rd
- 555 Freeman Rd Unit 128
- 555 Freeman Rd Unit 254
- 555 Freeman Rd Unit 105
- 555 Freeman Rd Unit 209
- 301 Freeman Rd Unit 100
- 301 Freeman Rd Unit 30
- 301 Freeman Rd Unit 23
- 349 W Pine St
- 626 Griffin Oaks Dr
- 166 Nadine Ln
- 436 Cheney Loop
- 606 Blue Moon Dr
- 431 N 5th St
- 700 N Haskell St
- 25 Donna Way
- 1145 Annalise St
- 2991 Table Rock Rd
- 2190 Poplar Dr
- 237 E McAndrews Rd
- 1801 Poplar Dr
- 2642 W Main St
- 645 Royal Ave
- 518 N Riverside Ave
- 835 Overcup St
- 406 W Main St
- 121 S Holly St
- 416 W 11th St
- 556 G St
- 1346 Dixie Ln
- 217 Eastwood Dr
- 2654 N Foothill Rd
- 1661 S Columbus Ave

