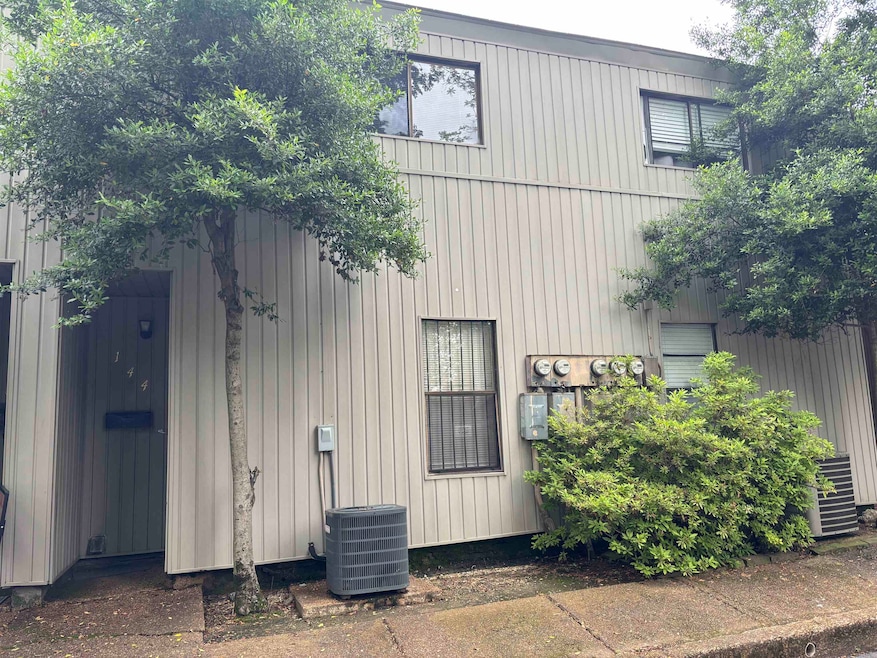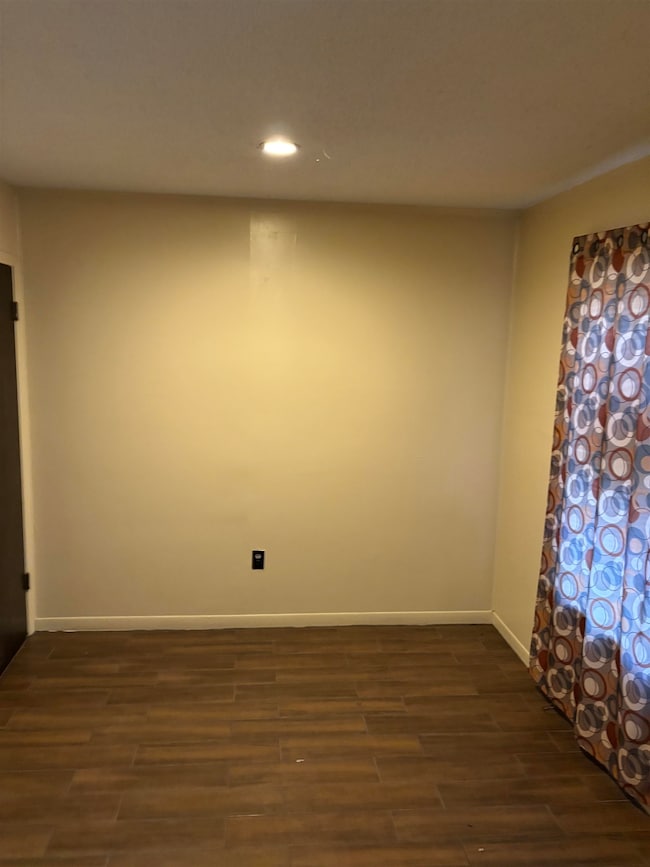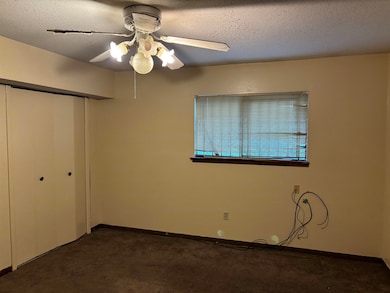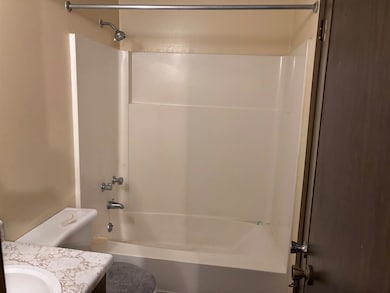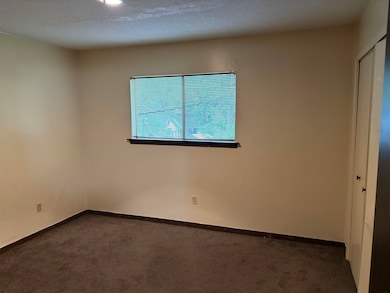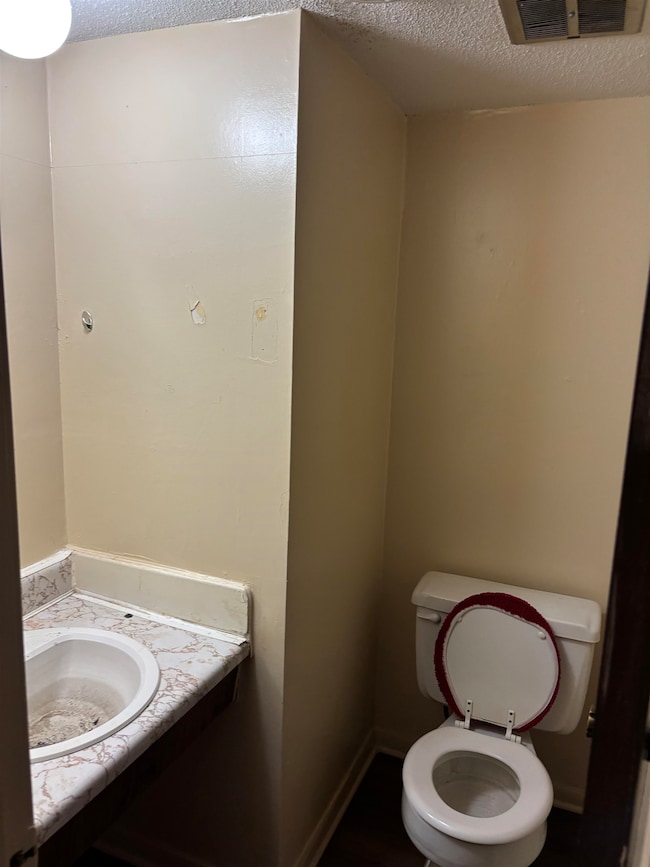144 N Auburndale St Memphis, TN 38104
Midtown Memphis NeighborhoodEstimated payment $493/month
Total Views
3,812
2
Beds
1.5
Baths
1,000-1,199
Sq Ft
$71
Price per Sq Ft
Highlights
- 0.71 Acre Lot
- Some Wood Windows
- Patio
- Traditional Architecture
- Breakfast Bar
- Burglar Security System
About This Home
This nice Two-Bedroom, 1.5 Bath attached Condo is perfect for a couple, single person or Empty Nesters. Located in Midtown just a few blocks from Overton Park, The Square, Playhouse on the Square with lots of other entertainment venues nearby. Great investment for homeownership or investment potential. Some TLC is needed to make this a wonderful acquisition.
Property Details
Home Type
- Condominium
Est. Annual Taxes
- $553
Year Built
- Built in 1973
Home Design
- Traditional Architecture
- Composition Shingle Roof
- Pier And Beam
Interior Spaces
- 1,000-1,199 Sq Ft Home
- 1,118 Sq Ft Home
- 2-Story Property
- Smooth Ceilings
- Factory Built Fireplace
- Some Wood Windows
- Window Treatments
- Aluminum Window Frames
- Living Room with Fireplace
- Dining Room
- Laundry closet
Kitchen
- Breakfast Bar
- Disposal
Flooring
- Partially Carpeted
- Tile
Bedrooms and Bathrooms
- 2 Bedrooms
- Primary bedroom located on second floor
- All Upper Level Bedrooms
Home Security
- Burglar Security System
- Iron Doors
Parking
- On-Street Parking
- Parking Lot
Utilities
- Central Heating and Cooling System
- Electric Water Heater
- Cable TV Available
Additional Features
- Patio
- Few Trees
- Ground Level
Listing and Financial Details
- Assessor Parcel Number 017044 A00015
Community Details
Overview
- Property has a Home Owners Association
- $25 Maintenance Fee
- Association fees include water/sewer, grounds maintenance
- Auburndale Place Subdivision
Security
- Storm Doors
- Fire and Smoke Detector
Map
Create a Home Valuation Report for This Property
The Home Valuation Report is an in-depth analysis detailing your home's value as well as a comparison with similar homes in the area
Home Values in the Area
Average Home Value in this Area
Tax History
| Year | Tax Paid | Tax Assessment Tax Assessment Total Assessment is a certain percentage of the fair market value that is determined by local assessors to be the total taxable value of land and additions on the property. | Land | Improvement |
|---|---|---|---|---|
| 2025 | $553 | $21,375 | $2,675 | $18,700 |
| 2024 | $553 | $16,325 | $2,675 | $13,650 |
| 2023 | $994 | $16,325 | $2,675 | $13,650 |
| 2022 | $994 | $16,325 | $2,675 | $13,650 |
| 2021 | $1,006 | $16,325 | $2,675 | $13,650 |
| 2020 | $1,101 | $15,200 | $2,675 | $12,525 |
| 2019 | $1,101 | $15,200 | $2,675 | $12,525 |
| 2018 | $1,101 | $15,200 | $2,675 | $12,525 |
| 2017 | $625 | $15,200 | $2,675 | $12,525 |
| 2016 | $601 | $13,750 | $0 | $0 |
| 2014 | $601 | $13,750 | $0 | $0 |
Source: Public Records
Property History
| Date | Event | Price | List to Sale | Price per Sq Ft |
|---|---|---|---|---|
| 06/13/2025 06/13/25 | Pending | -- | -- | -- |
| 05/08/2025 05/08/25 | For Sale | $85,000 | -- | $85 / Sq Ft |
Source: Memphis Area Association of REALTORS®
Source: Memphis Area Association of REALTORS®
MLS Number: 10196233
APN: 01-7044-A0-0015
Nearby Homes
- 122 N Evergreen St
- 96 N Evergreen St
- 105 N Evergreen St
- 196 N Auburndale St
- 108 N Belvedere Blvd Unit 33
- 108 N Belvedere Blvd Unit 34
- 108 N Belvedere Blvd Unit 37
- 75 N Auburndale St
- 151 N Belvedere Blvd Unit 4
- 151 N Belvedere Blvd Unit 22
- 151 N Belvedere Blvd Unit 24
- 105 N Belvedere Blvd Unit 6
- 84 N Mclean Blvd
- 1747 Lawrence Ave
- 46 Angelus St
- 1867 Jefferson Ave
- 53 N Belvedere Blvd Unit 7
- 53 N Belvedere Blvd Unit 5
- 52 Angelus St
- 45 N Belvedere Blvd Unit 102
