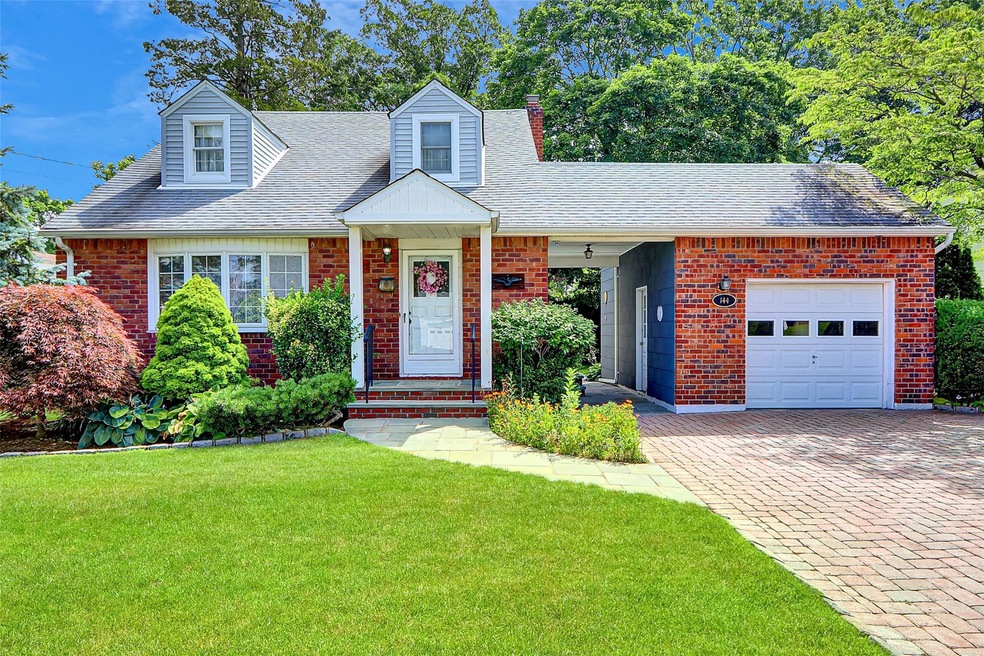
144 N Herman Ave Bethpage, NY 11714
Bethpage NeighborhoodEstimated payment $5,470/month
Highlights
- Cape Cod Architecture
- Wood Flooring
- 1 Car Detached Garage
- Central Boulevard Elementary School Rated A
- Main Floor Bedroom
- Eat-In Kitchen
About This Home
Set your furniture down in this 5 bedroom 2 bath home in award- winning Bethpage School District 21 and begin to take advantage of all that the Bethpage community has to offer. Close to Bethpage downtown, LIRR, Bethpage Community Park, golf course, schools, highways, beaches and so much more! This home has been meticiously maintained featuring beautiful breezeway and private tree-lined yard. Make this your forever home!
Listing Agent
Realty Connect USA LLC Brokerage Email: bpoggio@realtyconnectusa.com License #40PO0516760 Listed on: 07/08/2025

Co-Listing Agent
Realty Connect USA LLC Brokerage Email: bpoggio@realtyconnectusa.com License #10401270186
Home Details
Home Type
- Single Family
Est. Annual Taxes
- $14,153
Year Built
- Built in 1958
Lot Details
- 6,700 Sq Ft Lot
- Lot Dimensions are 67 x 100
- West Facing Home
- Level Lot
Parking
- 1 Car Detached Garage
- Driveway
Home Design
- Cape Cod Architecture
- Brick Exterior Construction
Interior Spaces
- 1,482 Sq Ft Home
- Ceiling Fan
- Double Pane Windows
- Storage
- Wood Flooring
- Finished Basement
- Basement Fills Entire Space Under The House
Kitchen
- Eat-In Kitchen
- Gas Oven
- Freezer
- Dishwasher
Bedrooms and Bathrooms
- 5 Bedrooms
- Main Floor Bedroom
- 2 Full Bathrooms
Laundry
- Dryer
- Washer
Schools
- Central Boulevard Elementary School
- John F Kennedy Middle School - Nassau
- Bethpage Senior High School
Utilities
- Ductless Heating Or Cooling System
- Heating System Uses Natural Gas
- Cable TV Available
Listing and Financial Details
- Legal Lot and Block 25 / 293
- Assessor Parcel Number 2489-49-293-00-0025-0
Map
Home Values in the Area
Average Home Value in this Area
Tax History
| Year | Tax Paid | Tax Assessment Tax Assessment Total Assessment is a certain percentage of the fair market value that is determined by local assessors to be the total taxable value of land and additions on the property. | Land | Improvement |
|---|---|---|---|---|
| 2025 | $3,116 | $507 | $262 | $245 |
| 2024 | $3,116 | $507 | $262 | $245 |
| 2023 | $8,141 | $507 | $262 | $245 |
| 2022 | $8,141 | $507 | $262 | $245 |
| 2021 | $7,835 | $492 | $254 | $238 |
| 2020 | $8,692 | $640 | $590 | $50 |
| 2019 | $6,934 | $686 | $475 | $211 |
| 2018 | $6,886 | $912 | $0 | $0 |
| 2017 | $6,000 | $912 | $632 | $280 |
| 2016 | $9,393 | $912 | $632 | $280 |
| 2015 | $2,933 | $912 | $632 | $280 |
| 2014 | $2,933 | $912 | $632 | $280 |
| 2013 | $2,666 | $912 | $632 | $280 |
Property History
| Date | Event | Price | Change | Sq Ft Price |
|---|---|---|---|---|
| 08/01/2025 08/01/25 | Pending | -- | -- | -- |
| 07/08/2025 07/08/25 | For Sale | $789,000 | -- | $532 / Sq Ft |
Purchase History
| Date | Type | Sale Price | Title Company |
|---|---|---|---|
| Interfamily Deed Transfer | -- | -- |
Mortgage History
| Date | Status | Loan Amount | Loan Type |
|---|---|---|---|
| Closed | $300,000 | Credit Line Revolving |
Similar Homes in the area
Source: OneKey® MLS
MLS Number: 886630
APN: 2489-49-293-00-0025-0
- 189 N Windhorst Ave
- 209 Central Ave
- 198 Central Ave
- 96 S Windhorst Ave
- 9 Revere Ave
- 18 Chapin Rd
- 12 Hoover Ln
- 30 Acme Ave
- 234 S Pershing Ave
- 10 Carol Dr
- 49 Norcross Ave
- 52 S Windhorst Ave
- 31 Brenner Ave
- 38 Bradford Ln
- 7A Parkview Ct
- 36 Irving St
- 4041 Jean Ave
- 35 Whaley Ave
- 27 Lowell St
- 26 Balfour Dr






