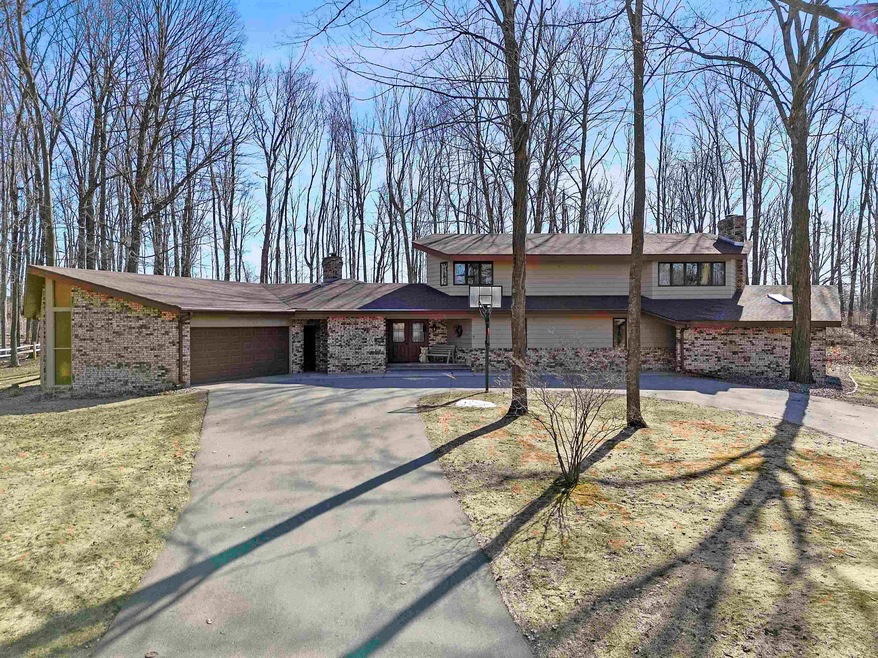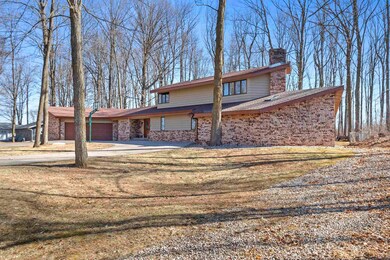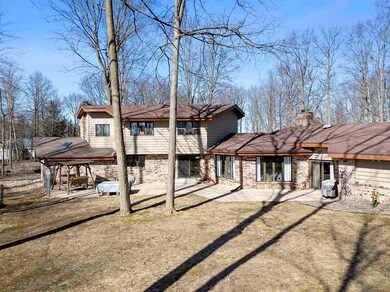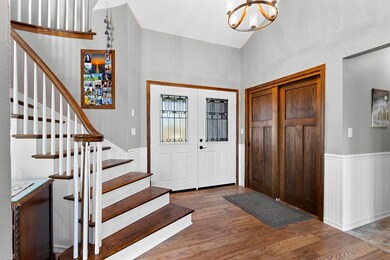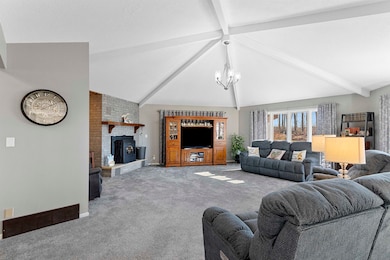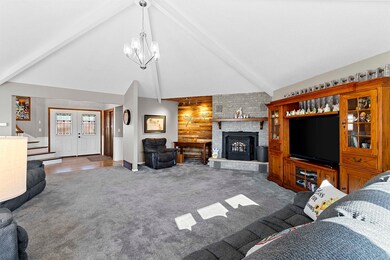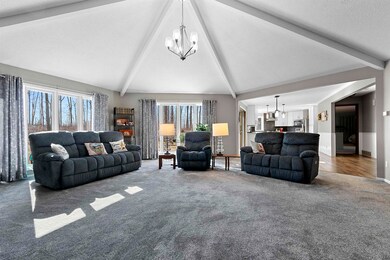144 N Jefferson St Bonduel, WI 54107
Estimated payment $3,214/month
Highlights
- Wooded Lot
- Vaulted Ceiling
- 2 Fireplaces
- Bonduel Elementary School Rated 9+
- Main Floor Primary Bedroom
- Cul-De-Sac
About This Home
One of a kind home offering secluded location in the heart of small town living. A beautiful entry with grand staircase leads into a large living room with vaulted ceiling. Main floor includes a guest bath, laundry room, dining area, large custom kitchen and primary bedroom complete with large walk-in closet and en suite bathroom. Upstairs you will find 3 large bedrooms along with a bathroom that has a large, tiled walk-in shower and radiant in-floor heat. Large rec room with a home theatre system along with tons of activities: pool table, pinball machines, basketball and volleyball. Off the rec room are 2 rooms that are perfect for an office, craft space or many other possibilities. This is a must see! Seller looking at July 15th closing.
Listing Agent
Fireside Realty, LLC Brokerage Phone: 920-360-4866 License #90-58286 Listed on: 04/09/2025
Home Details
Home Type
- Single Family
Est. Annual Taxes
- $5,287
Year Built
- Built in 1978
Lot Details
- 0.94 Acre Lot
- Cul-De-Sac
- Wooded Lot
Home Design
- Brick Exterior Construction
- Block Foundation
- Press Board Siding
Interior Spaces
- 1.5-Story Property
- Vaulted Ceiling
- 2 Fireplaces
- Partially Finished Basement
- Basement Fills Entire Space Under The House
Kitchen
- Oven or Range
- Freezer
Bedrooms and Bathrooms
- 4 Bedrooms
- Primary Bedroom on Main
- Walk-In Closet
- Primary Bathroom is a Full Bathroom
- Walk-in Shower
Laundry
- Laundry Room
- Dryer
- Washer
Parking
- 2 Car Attached Garage
- Tandem Garage
- Garage Door Opener
- Driveway
Schools
- Bonduel Elementary And Middle School
- Bonduel High School
Utilities
- Forced Air Heating and Cooling System
- Heating System Uses Natural Gas
- Water Softener is Owned
- High Speed Internet
Map
Home Values in the Area
Average Home Value in this Area
Tax History
| Year | Tax Paid | Tax Assessment Tax Assessment Total Assessment is a certain percentage of the fair market value that is determined by local assessors to be the total taxable value of land and additions on the property. | Land | Improvement |
|---|---|---|---|---|
| 2024 | $5,287 | $258,300 | $43,500 | $214,800 |
| 2023 | $5,445 | $258,300 | $43,500 | $214,800 |
| 2022 | $5,276 | $258,300 | $43,500 | $214,800 |
| 2021 | $5,459 | $258,300 | $43,500 | $214,800 |
| 2020 | $5,570 | $224,300 | $46,300 | $178,000 |
| 2019 | $5,509 | $224,300 | $46,300 | $178,000 |
| 2018 | $5,149 | $224,300 | $46,300 | $178,000 |
| 2017 | $5,199 | $224,300 | $46,300 | $178,000 |
| 2016 | $5,144 | $224,300 | $46,300 | $178,000 |
| 2015 | $5,662 | $250,500 | $46,300 | $204,200 |
| 2014 | $561,418 | $250,500 | $46,300 | $204,200 |
| 2013 | $5,843 | $250,500 | $46,300 | $204,200 |
Property History
| Date | Event | Price | Change | Sq Ft Price |
|---|---|---|---|---|
| 09/16/2025 09/16/25 | Pending | -- | -- | -- |
| 04/28/2025 04/28/25 | Price Changed | $525,000 | -2.8% | $95 / Sq Ft |
| 04/09/2025 04/09/25 | For Sale | $540,000 | +139.6% | $97 / Sq Ft |
| 05/02/2015 05/02/15 | Sold | $225,400 | 0.0% | $70 / Sq Ft |
| 05/01/2015 05/01/15 | Pending | -- | -- | -- |
| 09/28/2014 09/28/14 | For Sale | $225,400 | -- | $70 / Sq Ft |
Purchase History
| Date | Type | Sale Price | Title Company |
|---|---|---|---|
| Warranty Deed | $225,400 | -- |
Source: REALTORS® Association of Northeast Wisconsin
MLS Number: 50306129
APN: 107-40-1-00-0000
- 112 Sunrise Ct
- 217 E Green Bay St
- 137 N Cecil St
- 315 W Green Bay St
- 316 W Green Bay St
- 0 Highway 29
- N3711 State Road 47
- N3389 Wisconsin 47
- N4315 Hill Rd
- N5173 Lakeview Way
- W4488 W Crystal Dr
- 0 Lime Ridge Rd
- W5120 Shady Ln
- W5126 Shady Ln
- 0 Lime Ridge Rd
- W5184 Shady Ln
- W4696 Swan Acre Dr
- W4709 Swan Acre Dr
- W5735 County Rd E
- W5325 W Sandy Dr
