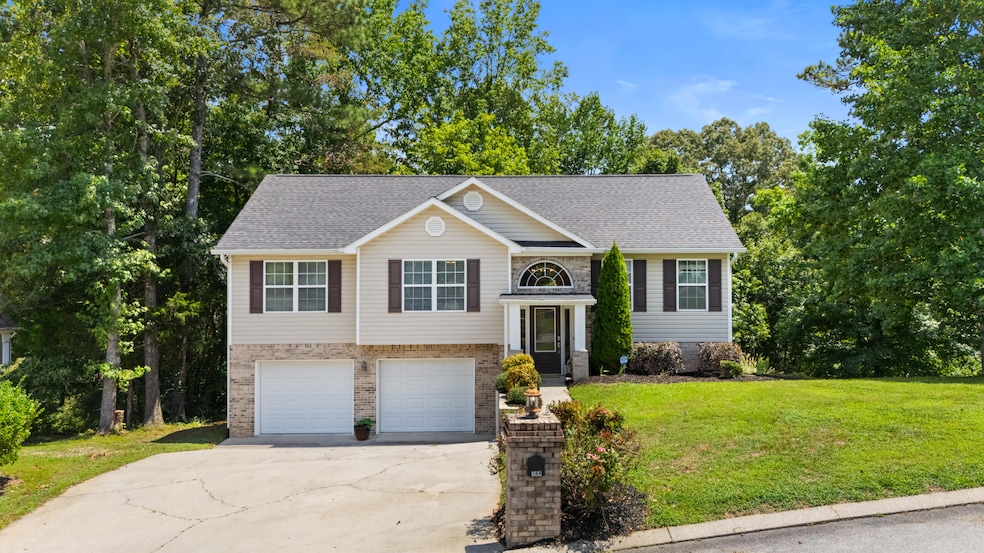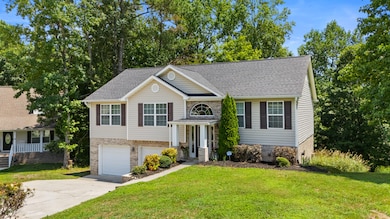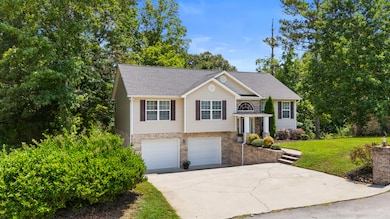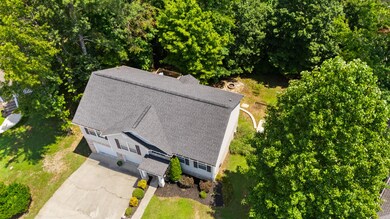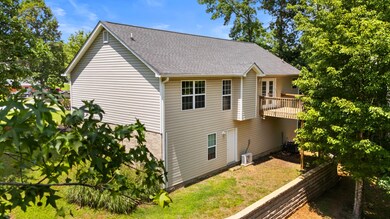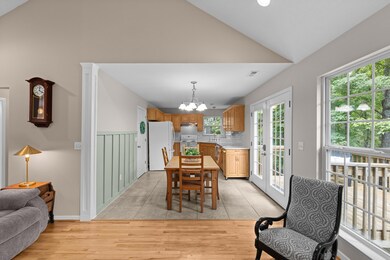144 N Victor Dr Flintstone, GA 30725
High Point NeighborhoodEstimated payment $1,749/month
Highlights
- Deck
- Vaulted Ceiling
- Granite Countertops
- Contemporary Architecture
- 1 Fireplace
- Private Yard
About This Home
Welcome home to a charming life that feels miles from the hustle and bustle, yet is within 10 minutes of St. Elmo! This beautiful 3-bedroom, 2-bathroom home boasts vaulted ceilings, exquisite granite countertops, and updated lighting fixtures throughout. You'll find delightful touches of color sprinkled through the home, highlighted by stylish board and batten accents. The warm, bright hardwood floors add to the inviting atmosphere. The primary suite is a true retreat, offering double vanities, a stand-up shower, and a relaxing garden tub. All bedrooms are conveniently located on the main level. Additionally, there's a generously sized bonus room in the basement, perfect for various uses. This home offers ample storage with numerous closets and an unfinished basement storage space, which could easily be transformed into a workshop or exercise room. For those with a green thumb, the backyard features raised garden beds and even wild blackberry and blueberry bushes. The fire pit is just waiting for cool nights and enjoyable gatherings. Experience the best of both worlds with peaceful country living and fantastic proximity to all that Chattanooga has to offer, including restaurants and retail in the St. Elmo area, just 10 minutes away.
Home Details
Home Type
- Single Family
Est. Annual Taxes
- $2,294
Year Built
- Built in 2006
Lot Details
- 0.37 Acre Lot
- Lot Dimensions are 69 x 193 x 114 x 187
- Sloped Lot
- Private Yard
- Garden
- Back Yard
Parking
- 2 Car Attached Garage
- Parking Available
- Front Facing Garage
- Garage Door Opener
- Driveway
Home Design
- Contemporary Architecture
- Brick Exterior Construction
- Block Foundation
- Shingle Roof
- Asphalt Roof
- Vinyl Siding
Interior Spaces
- 1-Story Property
- Vaulted Ceiling
- Ceiling Fan
- Chandelier
- 1 Fireplace
- Vinyl Clad Windows
- Entrance Foyer
- Storage
- Laundry closet
- Attic Ventilator
- Partially Finished Basement
Kitchen
- Eat-In Kitchen
- Electric Cooktop
- Dishwasher
- Granite Countertops
- Disposal
Bedrooms and Bathrooms
- 3 Bedrooms
- Split Bedroom Floorplan
- 2 Full Bathrooms
- Double Vanity
- Soaking Tub
Home Security
- Home Security System
- Fire and Smoke Detector
Outdoor Features
- Deck
- Fire Pit
Schools
- Chattanooga Valley Elementary School
- Chattanooga Valley Middle School
- Ridgeland High School
Utilities
- Central Heating and Cooling System
- Electric Water Heater
- Water Purifier
Community Details
- No Home Owners Association
- Stanford Place Subdivision
Listing and Financial Details
- Assessor Parcel Number 0071 042
Map
Home Values in the Area
Average Home Value in this Area
Tax History
| Year | Tax Paid | Tax Assessment Tax Assessment Total Assessment is a certain percentage of the fair market value that is determined by local assessors to be the total taxable value of land and additions on the property. | Land | Improvement |
|---|---|---|---|---|
| 2024 | $2,443 | $112,968 | $16,000 | $96,968 |
| 2023 | $2,377 | $107,630 | $16,000 | $91,630 |
| 2022 | $2,265 | $93,690 | $16,000 | $77,690 |
| 2021 | $1,751 | $64,842 | $10,000 | $54,842 |
| 2020 | $1,587 | $56,398 | $10,000 | $46,398 |
| 2019 | $1,616 | $56,398 | $10,000 | $46,398 |
| 2018 | $1,492 | $56,398 | $10,000 | $46,398 |
| 2017 | $1,654 | $52,444 | $8,000 | $44,444 |
| 2016 | $1,413 | $52,444 | $8,000 | $44,444 |
| 2015 | $1,493 | $52,313 | $9,600 | $42,713 |
| 2014 | $1,385 | $52,313 | $9,600 | $42,713 |
| 2013 | -- | $52,312 | $9,600 | $42,712 |
Property History
| Date | Event | Price | List to Sale | Price per Sq Ft | Prior Sale |
|---|---|---|---|---|---|
| 11/11/2025 11/11/25 | Pending | -- | -- | -- | |
| 10/21/2025 10/21/25 | Price Changed | $295,000 | -4.8% | $215 / Sq Ft | |
| 10/06/2025 10/06/25 | Price Changed | $310,000 | -2.2% | $226 / Sq Ft | |
| 08/27/2025 08/27/25 | Price Changed | $317,000 | -2.2% | $232 / Sq Ft | |
| 07/30/2025 07/30/25 | For Sale | $324,000 | +9.8% | $237 / Sq Ft | |
| 01/05/2024 01/05/24 | Sold | $295,000 | -1.6% | $178 / Sq Ft | View Prior Sale |
| 12/24/2023 12/24/23 | Off Market | $299,900 | -- | -- | |
| 11/16/2023 11/16/23 | For Sale | $299,900 | -- | $181 / Sq Ft |
Purchase History
| Date | Type | Sale Price | Title Company |
|---|---|---|---|
| Warranty Deed | $295,000 | -- | |
| Deed | -- | -- | |
| Deed | $108,000 | -- | |
| Deed | $25,000 | -- | |
| Deed | $20,000 | -- | |
| Deed | $20,000 | -- | |
| Deed | $456,000 | -- |
Mortgage History
| Date | Status | Loan Amount | Loan Type |
|---|---|---|---|
| Previous Owner | $105,262 | FHA | |
| Previous Owner | $112,000 | New Conventional |
Source: Greater Chattanooga REALTORS®
MLS Number: 1517751
APN: 0071-042
- 3509 N Highway N 341
- 3509 N Highway 341
- 433 Stanford Dr
- 206 Elaine Dr
- 3269 N Highway 341
- 0 Roundtree Ct Unit 1514898
- 0 Roundtree Ct Unit RTC2914889
- 301 Hidden Oaks Dr
- 529 Hidden Oaks Dr
- 2751 N Highway 341
- 1080 Harp Switch Rd
- 757 W Schmitt Rd
- 1010 Harp Switch Rd
- 12 Mark Cir
- 235 W Lewis St
- 221 Highland Dr
- 201 Laurelwood Cir
- 404 W Schmitt Rd
