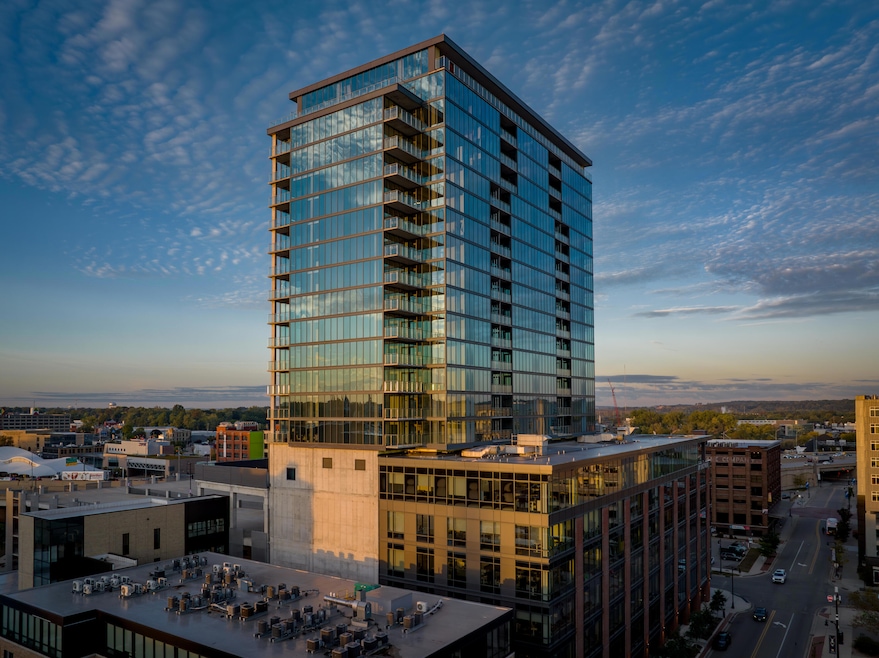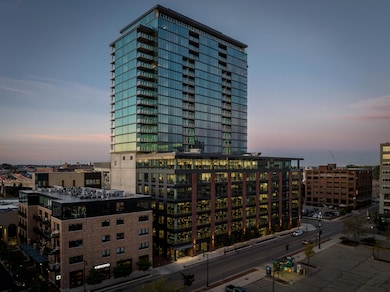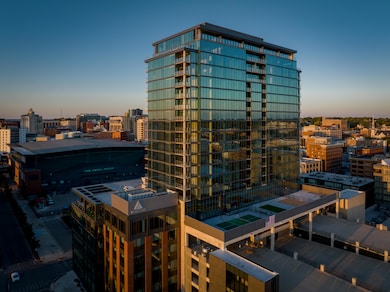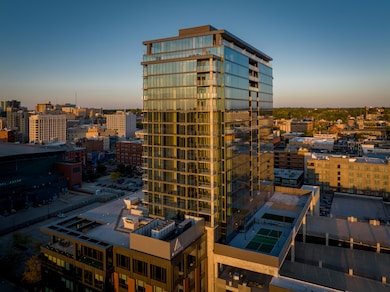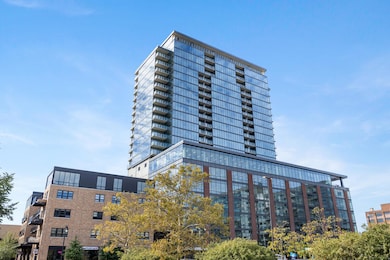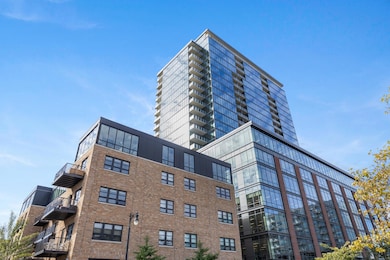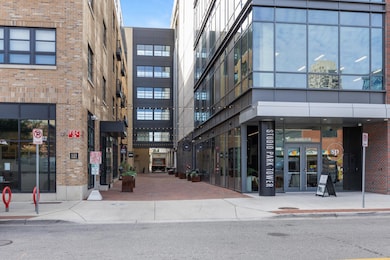Studio Park Tower - Studio Park Lofts & Tower 144 Oakes St SW Unit 1901 Grand Rapids, MI 49503
Downtown Grand Rapids NeighborhoodEstimated payment $7,914/month
Highlights
- Fitness Center
- Security Service
- Contemporary Architecture
- Indoor Pool
- New Construction
- 5-minute walk to Oakes Street Park
About This Home
Urban living meets modern luxury at Studio Park Tower Condominiums in downtown Grand Rapids! Each condo is a radiant sanctuary, featuring sleek floor-to-ceiling windows that bring an abundance of natural light to the living space. A premium unit on the NE corner of the building, this is the LAST 3-bedroom, 3-bath condo offering over 1,700 sq. ft. of finished living space overlooking downtown Grand Rapids. A thoughtfully considered kitchen with cabinetry by TruKitchens features high-end finishes with contemporary design, perfect for gatherings large or small. Private balcony overlooking the city is the perfect place to enjoy morning coffee or a glass of wine while taking in the views! Residents in Studio Park Tower enjoy world-class amenities including a state of the art community room, on-site workspace, pickleball court, golf simulator, sauna, fitness facility, competition-length swimming pool, outdoor entertainment space, dog wash, and sundeck. Studio Park is your ultimate downtown destination featuring a 9-screen theater, intimate 200-seat music venue, twelve restaurants and shops, a 4-star hotel, and 933 covered parking spaces. Not to mention the rest of downtown's attractions are just steps away. Don't miss your opportunity to build your dream home in the most desirable new location in downtown Grand Rapids!
Property Details
Home Type
- Condominium
Year Built
- Built in 2024 | New Construction
Lot Details
- Private Entrance
HOA Fees
- $690 Monthly HOA Fees
Parking
- 2 Car Attached Garage
Home Design
- Contemporary Architecture
- Rubber Roof
Interior Spaces
- 1,750 Sq Ft Home
- 1-Story Property
- Insulated Windows
- Living Room
- Home Gym
- Ceramic Tile Flooring
- Home Security System
Kitchen
- Eat-In Kitchen
- Oven
- Range
- Microwave
- Dishwasher
- Kitchen Island
- Disposal
Bedrooms and Bathrooms
- 3 Main Level Bedrooms
- Bathroom on Main Level
- 3 Full Bathrooms
Laundry
- Laundry Room
- Laundry on main level
- Dryer
- Washer
Accessible Home Design
- Accessible Bathroom
- Halls are 36 inches wide or more
- Doors are 36 inches wide or more
Outdoor Features
- Indoor Pool
- Balcony
- Covered Patio or Porch
Utilities
- Central Air
- Heat Pump System
- High Speed Internet
- Cable TV Available
Community Details
Overview
- Association fees include trash, snow removal, lawn/yard care
- $618 HOA Transfer Fee
- Association Phone (616) 822-7843
- Studio Park Tower Condominiums
- Built by Rockford Construction
Amenities
- Sauna
- Meeting Room
- Laundry Facilities
- Community Storage Space
Recreation
Pet Policy
- Pets Allowed
Building Details
- Security
Security
- Security Service
- Fire and Smoke Detector
- Fire Sprinkler System
Map
About Studio Park Tower - Studio Park Lofts & Tower
Home Values in the Area
Average Home Value in this Area
Tax History
| Year | Tax Paid | Tax Assessment Tax Assessment Total Assessment is a certain percentage of the fair market value that is determined by local assessors to be the total taxable value of land and additions on the property. | Land | Improvement |
|---|---|---|---|---|
| 2025 | -- | $588,000 | $0 | $0 |
Property History
| Date | Event | Price | List to Sale | Price per Sq Ft |
|---|---|---|---|---|
| 07/25/2025 07/25/25 | For Sale | $1,150,000 | -- | $657 / Sq Ft |
Source: MichRIC
MLS Number: 25037021
APN: 41-13-25-450-002
- 144 Oakes St SW Unit 2203
- 144 Oakes St SW Unit 1906
- 144 Oakes St SW Unit 2004
- 144 Oakes St SW Unit 1903
- 127 Campau Cir NW Unit 1714
- 124 Campau Cir NW
- 33 Campau Cir NW Unit 2704
- 103 Campau Cir NW Unit 1911
- 118 Campau Cir NW Unit 1704
- 40 Campau Cir NW Unit 2503
- 60 Monroe Center St NW Unit Suite 7D
- 60 Monroe Center St NW Unit 10
- 56 Monroe Center St NW Unit 6
- 52 Monroe Center St NW Unit B
- 40 Monroe Center St NW Unit 307
- 139 Pearl St NW
- 27 Library St NE Unit 508
- 27 Library St NE Unit 702
- 22 Jefferson Ave SE
- 104 Logan St SE
- 144 Oakes St SW Unit 1410
- 144 Oakes St SW Unit 1506
- 144 Oakes St SW Unit 1409
- 55 Ottawa Ave SW
- 122 Oakes St SW
- 206 Cesar e Chavez Ave SW
- 212 Cesar e Chavez Ave SW
- 1-7 Ionia Ave SW
- 100 Commerce Ave SW
- 15 Ottawa Ave NW
- 201 Fulton St W
- 38 Commerce Ave SW
- 234 Market Ave SW
- 10 Commerce Ave SW
- 60 Monroe Center St NW Unit 6B
- 315 Commerce Ave SW
- 55 Ionia Ave NW
- 56 Monroe Center St NW Unit 7
- 26 Sheldon Blvd SE
- 27 Library St NE Unit 602
