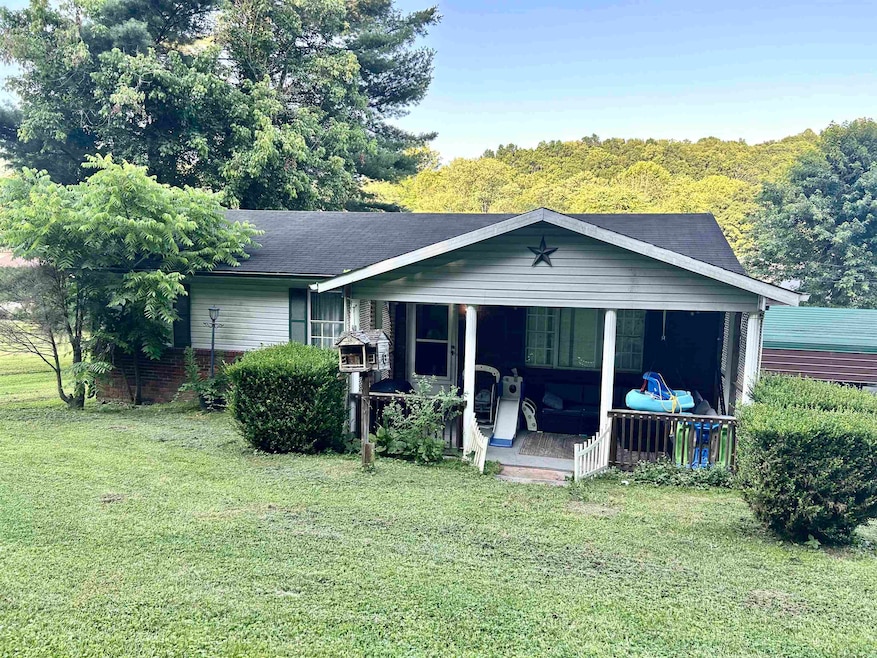
Estimated payment $581/month
Total Views
6,182
3
Beds
1
Bath
960
Sq Ft
$104
Price per Sq Ft
Highlights
- Porch
- 1-Story Property
- Lot Has A Rolling Slope
- Brick or Stone Mason
- Baseboard Heating
- Storage Shed
About This Home
Located just two (2) miles outside the Town of Wayne, this 3 Bedroom, 1 Bath home offers an ideal opportunity for first-time home buyers or those looking to downsize. This home sits on 0.4 acre in a peaceful neighborhood perfect for relaxed living, with both front and back covered porches and a carport. Shingled roof last replaced in 2004, Electric hot water heater approx 5 yrs old, and Optimum internet available.
Home Details
Home Type
- Single Family
Est. Annual Taxes
- $445
Year Built
- Built in 1978
Lot Details
- 0.4 Acre Lot
- Lot Has A Rolling Slope
Home Design
- Brick or Stone Mason
- Shingle Roof
- Vinyl Construction Material
Interior Spaces
- 960 Sq Ft Home
- 1-Story Property
- Crawl Space
- Pull Down Stairs to Attic
- Washer and Dryer Hookup
Kitchen
- Built-In Oven
- Range
- Dishwasher
Flooring
- Wall to Wall Carpet
- Laminate
- Vinyl
Bedrooms and Bathrooms
- 3 Bedrooms
- 1 Full Bathroom
Parking
- 3 Parking Spaces
- Carport
- Off-Street Parking
Outdoor Features
- Storage Shed
- Porch
Schools
- Wayne Elementary And Middle School
- Wayne High School
Utilities
- Window Unit Cooling System
- Baseboard Heating
- Heating System Mounted To A Wall or Window
- Electric Water Heater
- Septic System
Listing and Financial Details
- Assessor Parcel Number 2.2
Map
Create a Home Valuation Report for This Property
The Home Valuation Report is an in-depth analysis detailing your home's value as well as a comparison with similar homes in the area
Home Values in the Area
Average Home Value in this Area
Tax History
| Year | Tax Paid | Tax Assessment Tax Assessment Total Assessment is a certain percentage of the fair market value that is determined by local assessors to be the total taxable value of land and additions on the property. | Land | Improvement |
|---|---|---|---|---|
| 2024 | $445 | $36,300 | $6,540 | $29,760 |
| 2023 | $197 | $36,060 | $6,540 | $29,520 |
| 2022 | $187 | $35,100 | $6,540 | $28,560 |
| 2021 | $186 | $35,040 | $6,540 | $28,500 |
| 2020 | $183 | $34,800 | $6,540 | $28,260 |
| 2019 | $155 | $32,460 | $6,540 | $25,920 |
| 2018 | $148 | $31,920 | $6,540 | $25,380 |
| 2017 | $145 | $31,620 | $6,540 | $25,080 |
| 2016 | $364 | $29,400 | $6,540 | $22,860 |
| 2015 | $344 | $27,780 | $5,280 | $22,500 |
| 2014 | $339 | $27,060 | $5,280 | $21,780 |
Source: Public Records
Property History
| Date | Event | Price | Change | Sq Ft Price |
|---|---|---|---|---|
| 08/05/2025 08/05/25 | For Sale | $99,900 | 0.0% | $104 / Sq Ft |
| 07/28/2025 07/28/25 | Pending | -- | -- | -- |
| 07/21/2025 07/21/25 | Price Changed | $99,900 | -4.9% | $104 / Sq Ft |
| 07/07/2025 07/07/25 | Price Changed | $105,000 | -12.5% | $109 / Sq Ft |
| 06/27/2025 06/27/25 | For Sale | $120,000 | -- | $125 / Sq Ft |
Source: Huntington Board of REALTORS®
Purchase History
| Date | Type | Sale Price | Title Company |
|---|---|---|---|
| Deed | $90,000 | -- |
Source: Public Records
Mortgage History
| Date | Status | Loan Amount | Loan Type |
|---|---|---|---|
| Open | $71,530 | FHA |
Source: Public Records
Similar Homes in Wayne, WV
Source: Huntington Board of REALTORS®
MLS Number: 181577
APN: 10-34-00020002
Nearby Homes
- 167 Wallace Dr
- 330 Kenova Ave
- 309 Sansom Ave
- 59 Lower Terrace Dr
- 11 Acres Spring Branch
- 00 W Virginia 152
- 15280 W Virginia 152
- 120 Maggie Ln
- 1489 Toms Creek Rd
- 157 Woodland Ct
- 425 Right Fork Wilson Creek
- 302 Pine Dr
- 1497 Newcomb Creek Rd
- 3300 Two Mile Creek Rd
- 3419 Garretts Creek Rd
- 8245 Whites Creek Rd
- 2175 Fort Gay Rd
- 2193 Fort Gay Rd Unit Rt 37
- 2930-2940 Little Lynn Creek Rd
- 1567 Right Fork Little Lynn Creek
- 3440 8th St Unit A
- 3348 8th Street Rd
- 3333 8th St
- 4 Circle Dr
- 227 Green Oak Dr
- 4547-4535 Piedmont Rd
- 12 Lynwood Terrace
- 1914 Bungalow Ave
- 1340 4th Ave Unit 10
- 1235-1241 Charleston Ave
- 1018 8th St
- 2930-2950 Auburn Rd
- 2305 Adams Ave Unit 25
- 924 10th Ave Unit 1
- 411 18th St W Unit 1
- 919 13th St Unit 2
- 525 10th St W Unit 525 10TH STREET WEST
- 652 Adams Ave Unit Apartment 2
- 521 3rd St Unit Downstairs
- 511 2nd St Unit 4






