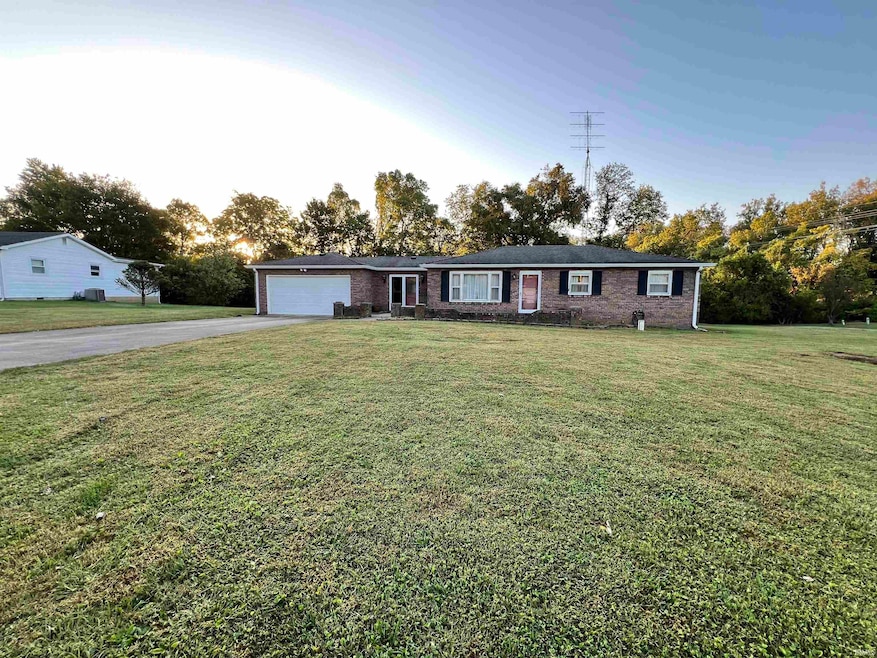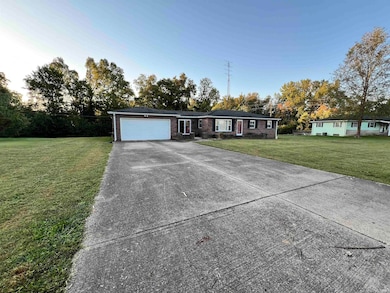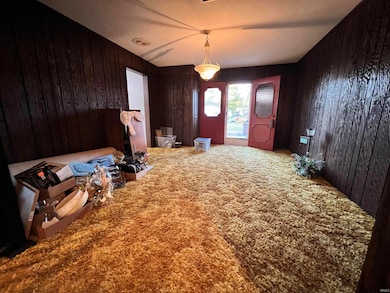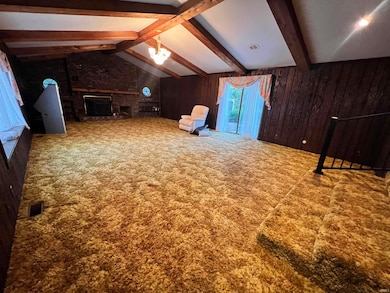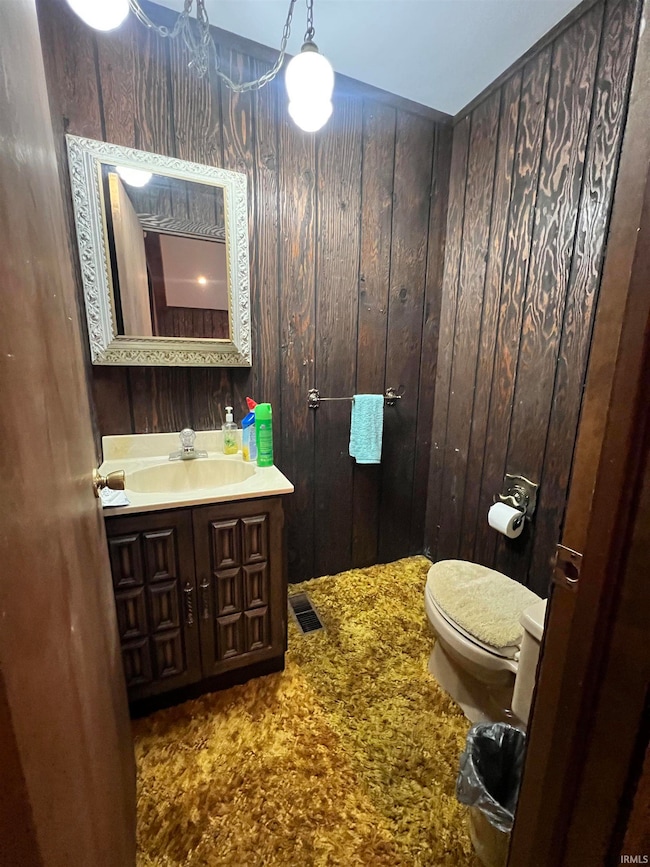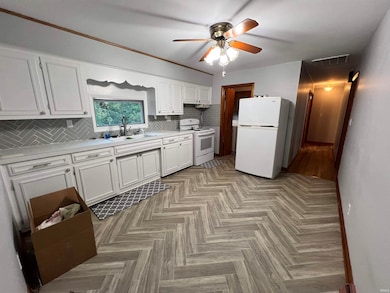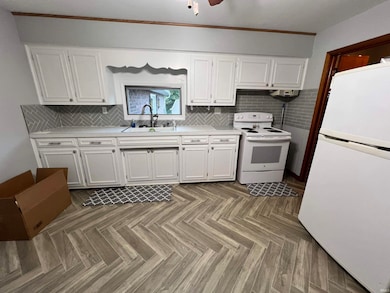144 Pineview Dr Vincennes, IN 47591
Estimated payment $1,163/month
Highlights
- 0.51 Acre Lot
- Ranch Style House
- 2 Car Attached Garage
- Vaulted Ceiling
- Wood Flooring
- Bathtub with Shower
About This Home
This all brick, one-level ranch style home features three bedrooms, 1.5 baths and a two car attached garage. The home has a large entry way with access to the attached garage and kitchen. The large family room has carpet, a 1/2 bath, vaulted wood beam ceilings, fireplace with built in bookshelves, a bay window and a sliding door to the backyard and concrete patio area. The kitchen has vinyl flooring, ceiling fan and a tile backsplash. The laundry room is located off of the kitchen and has vinyl flooring, washer/dryer hookups and cabinets. The living room is located at the front of the property and has hardwood floors and a coat closet. The full bathroom has a tub/shower combination and has a tile surround and is located off of the three bedrooms. The three bedrooms features hardwood floors, carpet, closet and ceiling fan.
Home Details
Home Type
- Single Family
Est. Annual Taxes
- $1,929
Year Built
- Built in 1959
Lot Details
- 0.51 Acre Lot
- Level Lot
Parking
- 2 Car Attached Garage
- Driveway
Home Design
- Ranch Style House
- Brick Exterior Construction
- Slab Foundation
- Asphalt Roof
Interior Spaces
- 1,832 Sq Ft Home
- Vaulted Ceiling
- Wood Burning Fireplace
- Entrance Foyer
- Crawl Space
- Disposal
Flooring
- Wood
- Carpet
- Laminate
- Vinyl
Bedrooms and Bathrooms
- 3 Bedrooms
- Bathtub with Shower
Laundry
- Laundry Room
- Laundry on main level
- Washer and Electric Dryer Hookup
Schools
- Franklin Elementary School
- Clark Middle School
- Lincoln High School
Utilities
- Forced Air Heating and Cooling System
- Heating System Uses Gas
Additional Features
- Patio
- Suburban Location
Listing and Financial Details
- Assessor Parcel Number 42-12-24-203-010.000-022
Map
Home Values in the Area
Average Home Value in this Area
Tax History
| Year | Tax Paid | Tax Assessment Tax Assessment Total Assessment is a certain percentage of the fair market value that is determined by local assessors to be the total taxable value of land and additions on the property. | Land | Improvement |
|---|---|---|---|---|
| 2024 | $1,902 | $185,400 | $19,300 | $166,100 |
| 2023 | $1,838 | $181,900 | $19,300 | $162,600 |
| 2022 | $1,398 | $140,300 | $12,700 | $127,600 |
| 2021 | $1,252 | $119,900 | $12,700 | $107,200 |
| 2020 | $1,199 | $121,000 | $12,700 | $108,300 |
| 2019 | $1,219 | $121,400 | $18,100 | $103,300 |
| 2018 | $1,284 | $118,600 | $18,100 | $100,500 |
| 2017 | $1,206 | $115,200 | $18,100 | $97,100 |
| 2016 | $1,206 | $115,200 | $18,100 | $97,100 |
| 2014 | $1,178 | $114,400 | $18,100 | $96,300 |
| 2013 | $1,126 | $108,800 | $2,500 | $106,300 |
Property History
| Date | Event | Price | List to Sale | Price per Sq Ft |
|---|---|---|---|---|
| 11/12/2025 11/12/25 | For Sale | $189,900 | 0.0% | $104 / Sq Ft |
| 11/10/2025 11/10/25 | Pending | -- | -- | -- |
| 07/14/2025 07/14/25 | Price Changed | $189,900 | -5.0% | $104 / Sq Ft |
| 07/03/2025 07/03/25 | For Sale | $199,900 | 0.0% | $109 / Sq Ft |
| 04/02/2025 04/02/25 | Pending | -- | -- | -- |
| 12/06/2024 12/06/24 | Price Changed | $199,900 | -9.1% | $109 / Sq Ft |
| 10/11/2024 10/11/24 | For Sale | $219,900 | -- | $120 / Sq Ft |
Source: Indiana Regional MLS
MLS Number: 202439536
APN: 42-12-24-203-010.000-022
- Lot 8 Clodfelter Dr
- Lot 7 Clodfelter Dr
- 1402 Hawthorne Dr
- 132 Lakwood Dr
- 3419 Mount Vernon Dr
- 113 Lakewood Dr
- 3443 Washington Ave
- 501 Monticello Dr
- 905 N Pheasant Ct
- 960 N Quail Ridge Cir
- 393 N Curtis Dr
- 1056 N Vista Dr
- 1015 N Honeysuckle Ln
- 1147 N Sassafrass Dr
- 205 Crestmont Dr
- 41 Parkview Dr
- 304 Landrey Dr
- 24 Parkview Dr
- 2545 Grandview Dr
- 2603 Washington Ave
