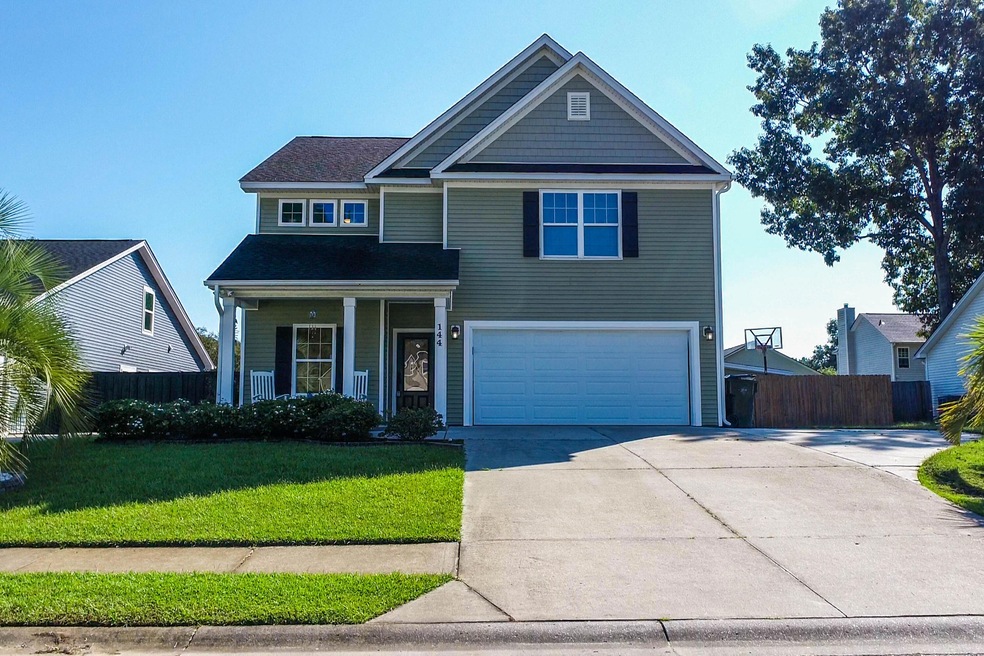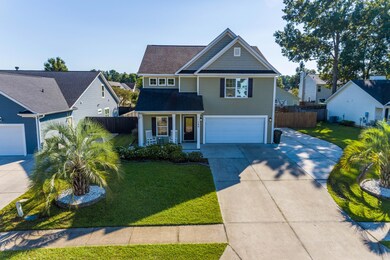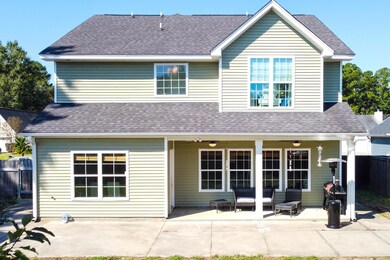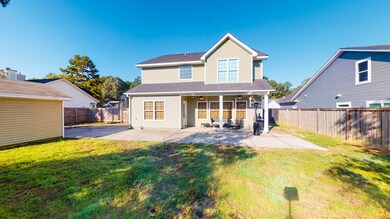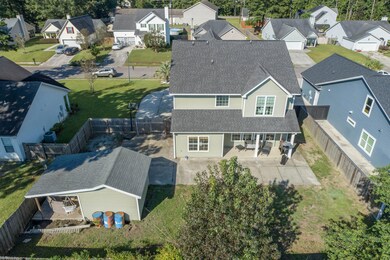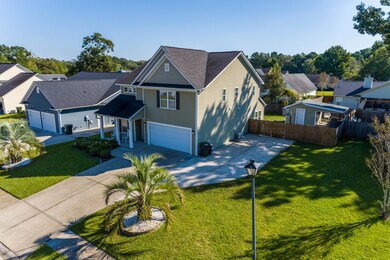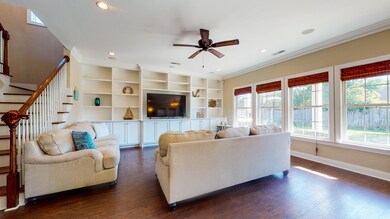
144 Pointer Dr Goose Creek, SC 29445
Highlights
- Traditional Architecture
- Great Room
- Formal Dining Room
- High Ceiling
- Covered patio or porch
- Separate Outdoor Workshop
About This Home
As of November 2021Stunning custom built home with no HOA in the heart of Goose Creek! Open, versatile floor plan, with one bedroom and an additional flex room downstairs that would make a great formal dining room, office, or playroom, and 3 bedrooms upstairs. The gourmet kitchen is a chef's dream, featuring a large island, and plenty of prep space on the beautiful granite countertops. The large pantry provides ample storage space, and the oil rubbed bronze hardware and pendant lights complete the look. Custom crown molding throughout and full wall built-ins in the living room give the house an elegant touch, while the water resistant laminate floors make it feel warm and cozy. There is even a built-in sound system throughout the downstairs as well as outside.The matching stained oak staircase takes you upstairs where luxury abounds.
The large owner's suite features cathedral ceilings and a nook that would be perfect for a home office. The oversized master bathroom is a personal oasis, featuring a whirlpool tub, beautifully tiled spa shower with frameless glass surround, and a large vanity with dual sinks and soft-close drawers. Laundry will never be a chore again, thanks to the huge and elegant laundry room with direct access to the large master closet. This room comes complete with beautiful stone counter tops, a deep sink, and lots of cabinets to help you stay organized. Washer and dryer convey in as is condition. One of the spacious bedrooms has been set up as an entertainment room, and the projector and screen convey in as is condition. The garage has been finished into the ultimate game room, complete with a custom-built bar, tile floors, and a mini split unit to keep you comfortable any time of the year. Outside relaxation and entertainment opportunities abound with spacious, covered front and back porches that allow you to relax and unwind rain or shine, as well as an additional outdoor living area next to the storage shed/workshop. There is plenty of parking space both in the driveway as well as in the gated back yard, and with no HOA, no need to pay for storage. Keep you me boat, RV, and all the toys right at home. Don't miss out on this rare opportunity!
Last Agent to Sell the Property
Agent Group Realty License #107297 Listed on: 09/30/2021

Home Details
Home Type
- Single Family
Est. Annual Taxes
- $7,356
Year Built
- Built in 2013
Lot Details
- 0.27 Acre Lot
- Wood Fence
Parking
- 2 Car Attached Garage
Home Design
- Traditional Architecture
- Slab Foundation
- Asphalt Roof
Interior Spaces
- 2,558 Sq Ft Home
- 2-Story Property
- Smooth Ceilings
- High Ceiling
- Ceiling Fan
- Great Room
- Family Room
- Formal Dining Room
- Kitchen Island
- Laundry Room
Flooring
- Laminate
- Ceramic Tile
Bedrooms and Bathrooms
- 4 Bedrooms
- Walk-In Closet
- Garden Bath
Outdoor Features
- Covered patio or porch
- Separate Outdoor Workshop
Schools
- Boulder Bluff Elementary School
- Sedgefield Middle School
- Goose Creek High School
Utilities
- Central Air
- Heat Pump System
Community Details
- Quail Hill Subdivision
Ownership History
Purchase Details
Home Financials for this Owner
Home Financials are based on the most recent Mortgage that was taken out on this home.Purchase Details
Home Financials for this Owner
Home Financials are based on the most recent Mortgage that was taken out on this home.Purchase Details
Purchase Details
Home Financials for this Owner
Home Financials are based on the most recent Mortgage that was taken out on this home.Purchase Details
Purchase Details
Similar Homes in Goose Creek, SC
Home Values in the Area
Average Home Value in this Area
Purchase History
| Date | Type | Sale Price | Title Company |
|---|---|---|---|
| Deed | $390,500 | None Available | |
| Deed | $275,000 | None Available | |
| Warranty Deed | $45,000 | -- | |
| Deed | $30,000 | None Available | |
| Quit Claim Deed | -- | None Available | |
| Deed | $500,000 | -- |
Mortgage History
| Date | Status | Loan Amount | Loan Type |
|---|---|---|---|
| Open | $312,000 | New Conventional | |
| Previous Owner | $242,400 | New Conventional | |
| Previous Owner | $250,200 | New Conventional | |
| Previous Owner | $251,831 | FHA | |
| Previous Owner | $22,500 | Future Advance Clause Open End Mortgage |
Property History
| Date | Event | Price | Change | Sq Ft Price |
|---|---|---|---|---|
| 11/22/2021 11/22/21 | Sold | $390,500 | 0.0% | $153 / Sq Ft |
| 10/23/2021 10/23/21 | Pending | -- | -- | -- |
| 09/30/2021 09/30/21 | For Sale | $390,500 | +42.0% | $153 / Sq Ft |
| 10/12/2018 10/12/18 | Sold | $275,000 | 0.0% | $108 / Sq Ft |
| 09/12/2018 09/12/18 | Pending | -- | -- | -- |
| 08/25/2018 08/25/18 | For Sale | $275,000 | -- | $108 / Sq Ft |
Tax History Compared to Growth
Tax History
| Year | Tax Paid | Tax Assessment Tax Assessment Total Assessment is a certain percentage of the fair market value that is determined by local assessors to be the total taxable value of land and additions on the property. | Land | Improvement |
|---|---|---|---|---|
| 2024 | $7,356 | $26,558 | $3,594 | $22,964 |
| 2023 | $7,356 | $26,558 | $3,594 | $22,964 |
| 2022 | $6,964 | $23,094 | $3,000 | $20,094 |
| 2021 | $1,709 | $10,910 | $1,600 | $9,312 |
| 2020 | $1,627 | $10,912 | $1,600 | $9,312 |
| 2019 | $1,565 | $10,912 | $1,600 | $9,312 |
| 2018 | $3,395 | $10,320 | $2,400 | $7,920 |
| 2017 | $3,387 | $10,320 | $2,400 | $7,920 |
| 2016 | $3,384 | $10,320 | $2,400 | $7,920 |
| 2015 | $3,245 | $10,320 | $2,400 | $7,920 |
| 2014 | $2,995 | $10,320 | $2,400 | $7,920 |
| 2013 | -- | $10,320 | $2,400 | $7,920 |
Agents Affiliated with this Home
-
M
Seller's Agent in 2021
Monica baker
Agent Group Realty
(843) 789-9064
3 in this area
66 Total Sales
-
G
Buyer's Agent in 2021
Geo Koehl
AgentOwned Realty
68 in this area
172 Total Sales
-

Seller's Agent in 2018
Brenda Piaskowski
The Boulevard Company
(843) 822-3110
1 in this area
42 Total Sales
-

Buyer's Agent in 2018
Maro Shuhaibar
The Boulevard Company
(843) 364-0038
11 in this area
207 Total Sales
Map
Source: CHS Regional MLS
MLS Number: 21026547
APN: 235-10-03-037
- 429 Stephanie Dr
- 119 Covey Ct
- 323 Amy Dr
- 401 Amy Dr
- 401 Mary Scott Dr
- 334 Water Oak Dr
- 159 Nello Dr
- 449 Delmont Dr
- 310 Adeline Dr
- 158 Marinella Dr
- 245 Clarine Dr
- 400 Tammie Ave
- 317 Water Oak Dr
- 426 Anita Dr
- 243 Donatella Dr
- 444 Clarine Dr
- Lot 32 Boulder Bluff
- 470 Gianna Ln
- Lot 31 Boulder Bluff
- Lot 30 Boulder Bluff
