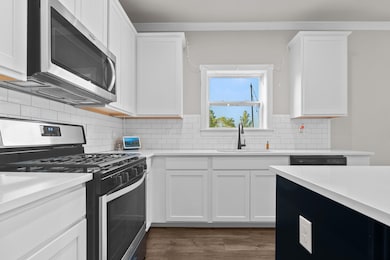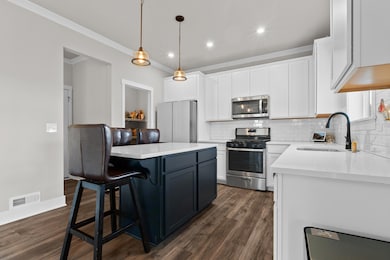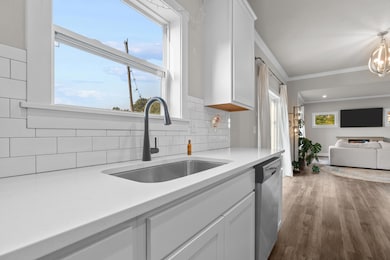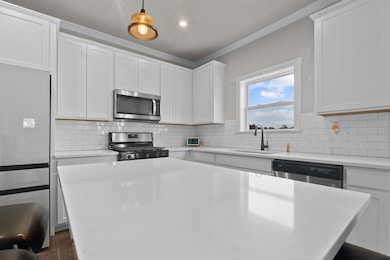Estimated payment $2,911/month
Highlights
- Traditional Architecture
- Cul-De-Sac
- Eat-In Kitchen
- 1 Fireplace
- 3 Car Attached Garage
- Patio
About This Home
Welcome to your dream home in the desirable Estates at Longmeadow community! This stunning 4-bedroom, 2.5-bathroom Resnet energy-efficient home, built in 2022, offers contemporary elegance and thoughtful design. Nestled just off the 31 bypass, this property combines serene suburban living with easy access to urban conveniences.
Step inside to discover a bright and open floor plan featuring a gourmet kitchen with sleek quartz countertops and a spacious kitchen island, perfect for entertaining or family gatherings. The upper-level laundry room adds convenience to your daily routine. With four generously sized bedrooms, including a luxurious primary suite, there's ample space for relaxation and growth.
Located just minutes from South Bend, you're a short drive from Notre Dame, local businesses, top rated hospitals, and the beautiful shores of Lake Michigan. Enjoy the best of both worlds! Schedule your private showing today.
Home Details
Home Type
- Single Family
Est. Annual Taxes
- $6,600
Year Built
- Built in 2022
Lot Details
- 0.6 Acre Lot
- Cul-De-Sac
- Shrub
- Level Lot
HOA Fees
- $71 Monthly HOA Fees
Parking
- 3 Car Attached Garage
- Garage Door Opener
- Driveway
Home Design
- Traditional Architecture
- Shingle Roof
- Composition Roof
- Asphalt Roof
- Vinyl Siding
- Stone
Interior Spaces
- 2,244 Sq Ft Home
- 2-Story Property
- 1 Fireplace
- Low Emissivity Windows
- Insulated Windows
- Window Screens
Kitchen
- Eat-In Kitchen
- Oven
- Microwave
- Dishwasher
- Kitchen Island
- Disposal
Flooring
- Tile
- Vinyl
Bedrooms and Bathrooms
- 4 Bedrooms
Laundry
- Laundry Room
- Laundry on upper level
- Washer and Gas Dryer Hookup
Basement
- Basement Fills Entire Space Under The House
- Basement Window Egress
Outdoor Features
- Patio
Utilities
- Forced Air Heating and Cooling System
- Heating System Uses Natural Gas
- Well
Community Details
- The Estates At Longmeadow Subdivision
Map
Home Values in the Area
Average Home Value in this Area
Tax History
| Year | Tax Paid | Tax Assessment Tax Assessment Total Assessment is a certain percentage of the fair market value that is determined by local assessors to be the total taxable value of land and additions on the property. | Land | Improvement |
|---|---|---|---|---|
| 2025 | $6,600 | $205,600 | $0 | $0 |
| 2024 | $2,288 | $212,500 | $0 | $0 |
| 2023 | $2,582 | $239,800 | $0 | $0 |
| 2022 | $168 | $15,600 | $0 | $0 |
| 2021 | $786 | $15,400 | $15,400 | $0 |
| 2020 | $787 | $15,400 | $0 | $0 |
| 2019 | $758 | $15,400 | $15,400 | $0 |
| 2018 | $755 | $15,400 | $0 | $0 |
| 2017 | $755 | $15,400 | $0 | $0 |
| 2016 | $103 | $15,400 | $0 | $0 |
| 2015 | $74 | $15,400 | $0 | $0 |
| 2014 | $14 | $25,000 | $0 | $0 |
Property History
| Date | Event | Price | List to Sale | Price per Sq Ft | Prior Sale |
|---|---|---|---|---|---|
| 02/25/2026 02/25/26 | Pending | -- | -- | -- | |
| 01/15/2026 01/15/26 | Price Changed | $445,900 | -0.9% | $199 / Sq Ft | |
| 11/13/2025 11/13/25 | Price Changed | $449,900 | -2.2% | $200 / Sq Ft | |
| 10/04/2025 10/04/25 | For Sale | $459,900 | -3.6% | $205 / Sq Ft | |
| 07/27/2022 07/27/22 | Sold | $477,050 | +3.7% | $213 / Sq Ft | View Prior Sale |
| 02/18/2022 02/18/22 | Pending | -- | -- | -- | |
| 02/09/2022 02/09/22 | For Sale | -- | -- | -- | |
| 01/31/2022 01/31/22 | Pending | -- | -- | -- | |
| 01/11/2022 01/11/22 | For Sale | $459,900 | -- | $205 / Sq Ft |
Purchase History
| Date | Type | Sale Price | Title Company |
|---|---|---|---|
| Warranty Deed | $477,050 | Lievois Daniel P | |
| Warranty Deed | $477,050 | None Listed On Document | |
| Deed | -- | Cfc Title Services Inc | |
| Deed In Lieu Of Foreclosure | -- | None Available |
Mortgage History
| Date | Status | Loan Amount | Loan Type |
|---|---|---|---|
| Open | $426,583 | New Conventional | |
| Closed | $426,583 | New Conventional | |
| Previous Owner | $504,000 | Seller Take Back |
Source: MichRIC
MLS Number: 25051098
APN: 11-14-2151-0176-00-1
- 139 Poppy Ct
- 139 Tiger Lillie Ln
- 143 Sweet William Ln
- 219 Arlington Ln
- 134 Turfway Park
- 218 Arlington Ln
- 43 Longmeadow Ln
- 103 Lexington Pointe Dr
- 2103 Niles Buchanan Rd
- 904 Iroquois Trail
- 1836 Platt St
- 1050 Pine St
- 1010 Tomahawk Ln
- 1209 Morris Dr
- 1 Grand Ave
- 926 Birch St
- V/L Wesaw Rd
- 0 Signal Point Dr Unit 26005621
- 824 N Philip Rd
- 117 N Fairview Ave
Ask me questions while you tour the home.







