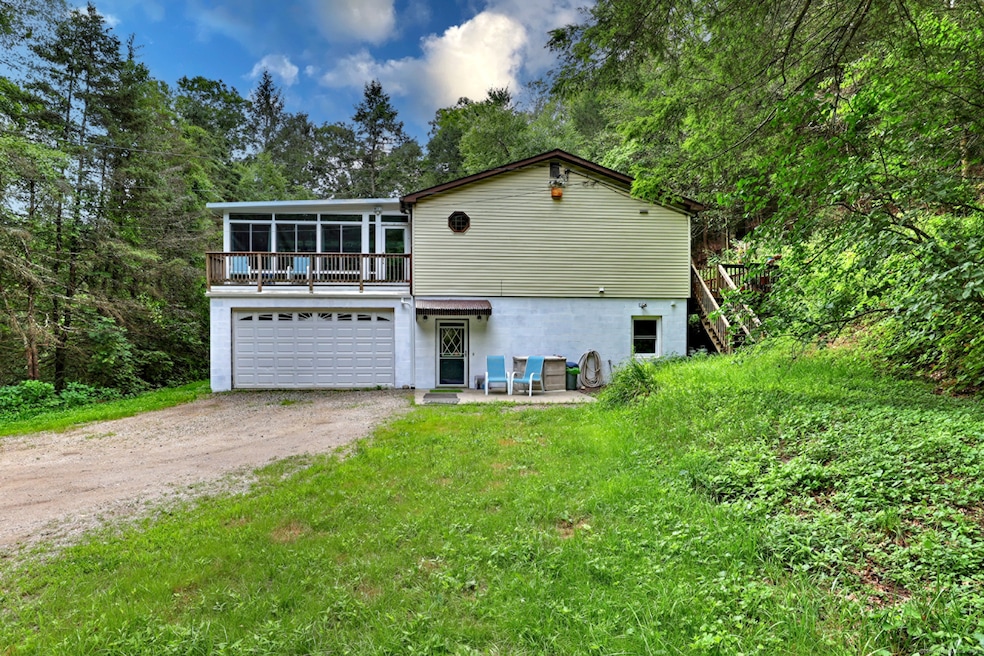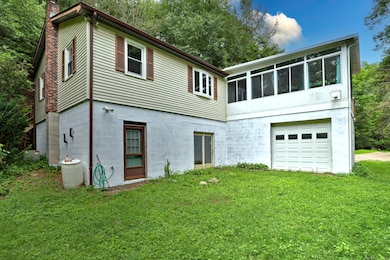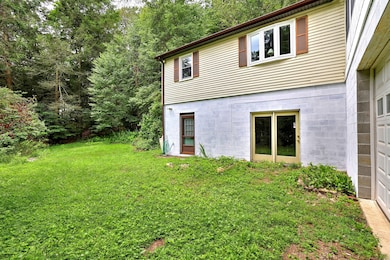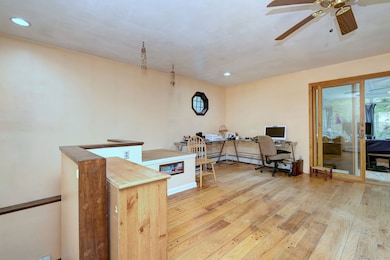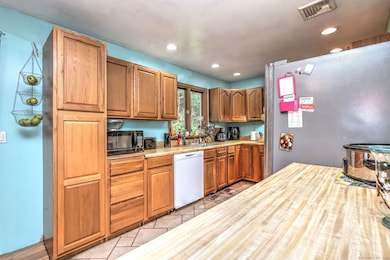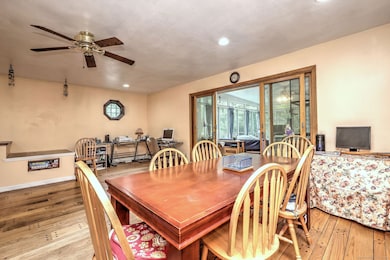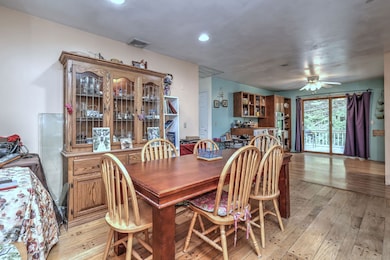
144 Punkup Rd Oxford, CT 06478
Estimated payment $2,649/month
Highlights
- Barn
- Ranch Style House
- Workshop
- Deck
- Attic
- Thermal Windows
About This Home
Nestled on 2.5 acres of tranquil, wooded land, this charming three-bedroom, two-bathroom home offers a peaceful escape from the everyday. Tucked away down a private setback, the property provides the perfect balance of seclusion and natural beauty. Surrounded by mature trees and set on a dry, usable lot, you'll enjoy a sense of calm and privacy in every direction. Inside, warm hardwood floors and beautiful serene views create a calm yet welcoming entry. The open-concept living space leads to a stunning four-season room wrapped in windows, where you can relax and take in the views of the forest year-round. A spacious deck extends your living space outdoors-ideal for morning coffee, evening sunsets, or simply soaking in the sounds of nature. There is a shed adjacent to the house for storage or a quiet workshop. With ceiling fans throughout, thoughtful design, and a true woodland setting, this property is the perfect retreat to call home
Listing Agent
RE/MAX RISE Brokerage Phone: (203) 228-3738 License #REB.0794019 Listed on: 05/12/2025

Home Details
Home Type
- Single Family
Est. Annual Taxes
- $5,104
Year Built
- Built in 1980
Lot Details
- 2.49 Acre Lot
- Property is zoned RESA
Home Design
- Ranch Style House
- Block Foundation
- Frame Construction
- Asphalt Shingled Roof
- Ridge Vents on the Roof
- Vinyl Siding
Interior Spaces
- 1,316 Sq Ft Home
- Whole House Fan
- Ceiling Fan
- Thermal Windows
- Workshop
Kitchen
- Built-In Oven
- Cooktop with Range Hood
- Dishwasher
Bedrooms and Bathrooms
- 3 Bedrooms
- 2 Full Bathrooms
Laundry
- Laundry on upper level
- Dryer
- Washer
Attic
- Pull Down Stairs to Attic
- Unfinished Attic
Basement
- Walk-Out Basement
- Basement Fills Entire Space Under The House
Parking
- 2 Car Garage
- Parking Deck
Outdoor Features
- Deck
- Rain Gutters
Schools
- Quaker Farms Elementary School
- Oxford Center Middle School
Farming
- Barn
Utilities
- Central Air
- Baseboard Heating
- Heating System Uses Oil
- Private Company Owned Well
- Fuel Tank Located in Basement
Listing and Financial Details
- Assessor Parcel Number 2121165
Map
Home Values in the Area
Average Home Value in this Area
Tax History
| Year | Tax Paid | Tax Assessment Tax Assessment Total Assessment is a certain percentage of the fair market value that is determined by local assessors to be the total taxable value of land and additions on the property. | Land | Improvement |
|---|---|---|---|---|
| 2025 | $5,104 | $255,080 | $77,770 | $177,310 |
| 2024 | $5,131 | $198,800 | $86,200 | $112,600 |
| 2023 | $4,873 | $198,800 | $86,200 | $112,600 |
| 2022 | $4,843 | $198,800 | $86,200 | $112,600 |
| 2021 | $4,572 | $198,800 | $86,200 | $112,600 |
| 2020 | $4,716 | $197,800 | $87,600 | $110,200 |
| 2019 | $2,853 | $197,800 | $87,600 | $110,200 |
| 2018 | $4,559 | $197,800 | $87,600 | $110,200 |
| 2017 | $4,393 | $197,800 | $87,600 | $110,200 |
| 2016 | $4,789 | $197,800 | $87,600 | $110,200 |
| 2015 | $4,717 | $189,000 | $74,900 | $114,100 |
| 2014 | $4,700 | $189,000 | $74,900 | $114,100 |
Property History
| Date | Event | Price | List to Sale | Price per Sq Ft |
|---|---|---|---|---|
| 10/23/2025 10/23/25 | For Sale | $424,900 | 0.0% | $323 / Sq Ft |
| 08/30/2025 08/30/25 | Pending | -- | -- | -- |
| 07/12/2025 07/12/25 | Price Changed | $424,900 | -1.2% | $323 / Sq Ft |
| 06/03/2025 06/03/25 | Off Market | $429,900 | -- | -- |
| 05/20/2025 05/20/25 | For Sale | $429,900 | 0.0% | $327 / Sq Ft |
| 05/17/2025 05/17/25 | For Sale | $429,900 | -- | $327 / Sq Ft |
Purchase History
| Date | Type | Sale Price | Title Company |
|---|---|---|---|
| Warranty Deed | $312,500 | -- | |
| Warranty Deed | $312,500 | -- | |
| Warranty Deed | $215,000 | -- | |
| Warranty Deed | $215,000 | -- |
Mortgage History
| Date | Status | Loan Amount | Loan Type |
|---|---|---|---|
| Open | $286,600 | No Value Available | |
| Closed | $289,600 | No Value Available | |
| Closed | $250,000 | No Value Available |
About the Listing Agent
Mike's Other Listings
Source: SmartMLS
MLS Number: 24096503
APN: OXFO-000015-000055-000051
- 0 Punkup Rd
- 41 Little Punkup Rd
- 19 Carriage Dr
- 297 Loughlin Rd
- 10 Nod Hill Rd
- 218 Quaker Farms Rd
- lot11 Fiddlehead Rd
- 11 Michael Cir
- 80 Birchbank Rd
- 190 Thoreau Dr
- 55 Tram Dr
- 4 Christopher Ct
- 3 Brookside Trail
- 452 Roosevelt Dr
- 174 Moose Hill Rd
- 134 Oneil Rd
- Parcel B Old Moose Hill Rd
- Parcel A Old Moose Hill Rd
- 181 Great Hill Rd
- 7 Council Dr
- 336 Roosevelt Dr
- 95 Tomlinson Rd
- 41 Balance Rock Rd Unit 16
- 79 Balance Rock Rd Unit 14
- 15 Indian Hill Ln Unit Lower Level
- 21 Old State Rd 3 Unit B
- 294 Turkey Roost Rd
- 122 Derby Ave Unit 3
- 20 Manners Ave Unit 6
- 388 S Main St Unit 22
- 27 Wilson Dr
- 11 Scotland St Unit 1
- 77 Pearl St
- 25 Holbrook St
- 55 4th St
- 520 Walnut Tree Hill Rd
- 337 Wheeler Rd
- 21 Greenbriar Rd
- 12 Rockwood Ave Unit 2nd & 3rd floor
- 12 Rockwood Ave Unit 2nd Floor
