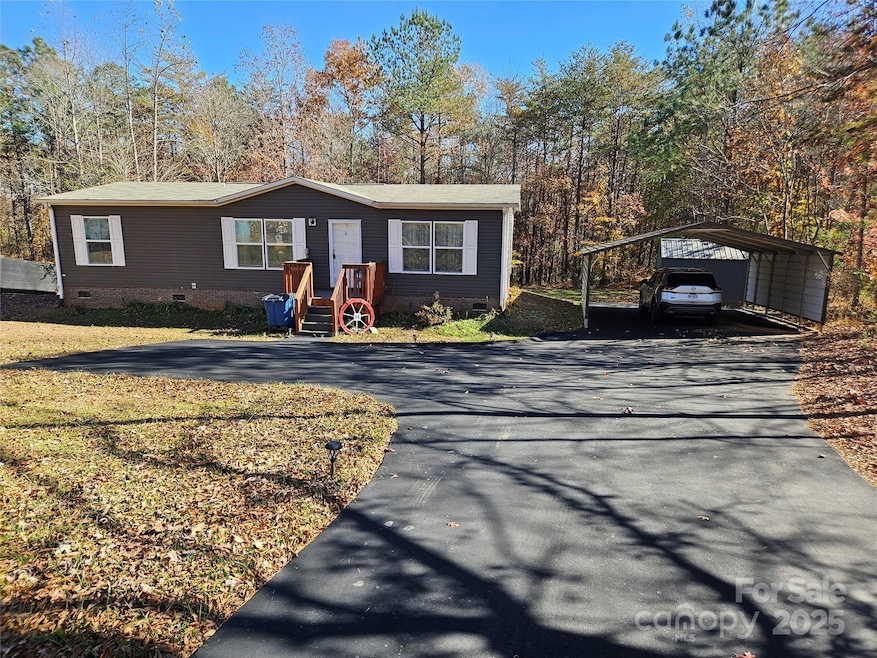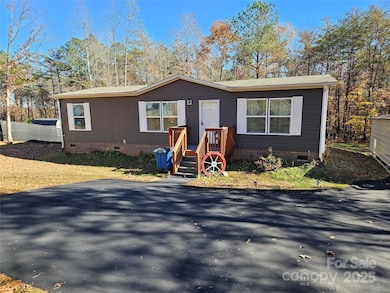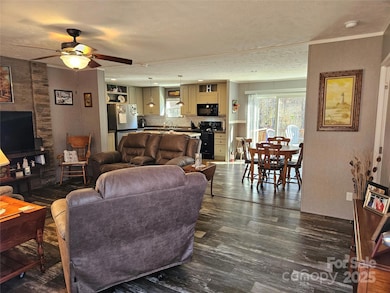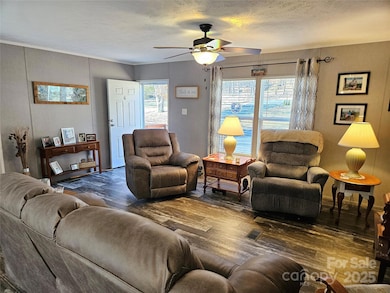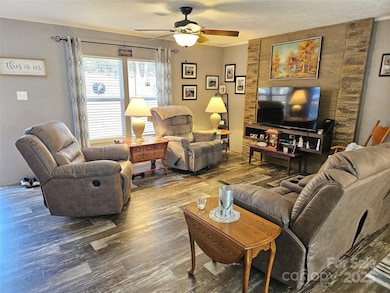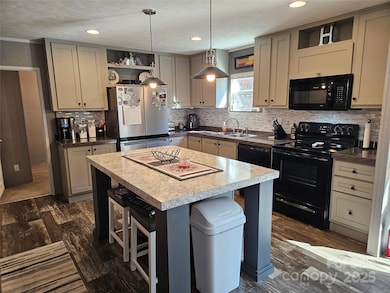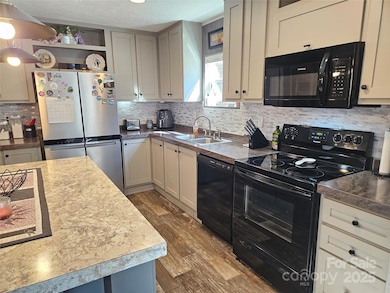144 River Breeze Dr Morganton, NC 28655
Estimated payment $1,505/month
Highlights
- Open Floorplan
- Mud Room
- Front Porch
- Deck
- No HOA
- Laundry in Mud Room
About This Home
144 River Breeze Drive Morganton, NC 28655 Beautiful 3-Bedroom, 2-Bath Home in Glen Alpine Welcome home to this move-in-ready 3-bedroom, 2-bath residence featuring a modern color palette with neutral grays and stylish decorative accent walls. The open floor plan includes wood-look flooring throughout the main living areas and cozy carpeting in the bedrooms. The spacious kitchen offers recessed lighting, a central island, and sleek black Frigidaire appliances—including a microwave, dishwasher, and smooth-top range—plus a stainless Whirlpool refrigerator. Adjacent to the kitchen, the dining area features upgraded sliding glass doors that open to a 16' x 10' rear deck with composite decking and wooden handrails for added durability—perfect for outdoor entertaining. A convenient mudroom/hallway includes a Frigidaire washer and dryer set. The primary suite comfortably accommodates a king-sized bed and offers a walk-in closet. The en suite bathroom showcases a double vanity, walk-in shower, and built-in shelving for extra storage. A split-bedroom layout provides privacy and completes the home with two additional bedrooms and a guest bath. This property is better than new, featuring an established lawn, asphalt driveway, 22' x 24' double carport, and a 12' x 10' powered outbuilding. The backyard offers a wooded property line for added privacy. Enjoy the convenience of Glen Alpine town amenities, including city-maintained roads, fire and police protection, and low taxes. The home also includes a private well and septic system.
Listing Agent
C Shane Cook & Associates Brokerage Email: cshanecook@yahoo.com License #210804 Listed on: 11/14/2025
Property Details
Home Type
- Manufactured Home
Year Built
- Built in 2021
Home Design
- Composition Roof
- Vinyl Siding
Interior Spaces
- 1,248 Sq Ft Home
- 1-Story Property
- Open Floorplan
- Recessed Lighting
- Insulated Windows
- Sliding Doors
- Mud Room
- Crawl Space
- Storm Doors
Kitchen
- Breakfast Bar
- Electric Range
- Microwave
- Dishwasher
- Kitchen Island
Flooring
- Carpet
- Linoleum
Bedrooms and Bathrooms
- 3 Main Level Bedrooms
- Split Bedroom Floorplan
- Walk-In Closet
- 2 Full Bathrooms
Laundry
- Laundry in Mud Room
- Laundry Room
Parking
- 2 Detached Carport Spaces
- Driveway
Outdoor Features
- Deck
- Front Porch
Schools
- Glen Alpine Elementary School
- Table Rock Middle School
- Freedom High School
Utilities
- Heat Pump System
- Septic Tank
- Cable TV Available
Community Details
- No Home Owners Association
- River Breeze Subdivision, Clayton/34Tra28483ah21 Floorplan
Listing and Financial Details
- Assessor Parcel Number 1773843313
Map
Home Values in the Area
Average Home Value in this Area
Property History
| Date | Event | Price | List to Sale | Price per Sq Ft |
|---|---|---|---|---|
| 11/14/2025 11/14/25 | For Sale | $240,000 | -- | $192 / Sq Ft |
Source: Canopy MLS (Canopy Realtor® Association)
MLS Number: 4320985
- 128 Forest Glen Way
- 809 Pitts St
- 240 Doe Run
- 109 Doe Run
- Lot 35 Old Lumber Yard Rd
- 255 Eagles Landing
- 196 Eagles Landing
- 209 Eagles Landing
- 311 N Meadow Dr
- 313 E Main St
- 1119 Greene Ct Unit 37
- 1113 Greene Ct Unit 36
- 1077 Greene Ct Unit 34
- 113 N Park Dr Unit 11 & 12
- 0 N Park Dr Unit 7 CAR4185864
- 0 N Park Dr Unit 6
- 112 Surrey Dr
- 109 Turkey Tail Ln Unit 8 & 10
- 1305 Carbon City Rd Unit 3
- 255 Reep Dr Unit 3
- 100 Holland Dr
- 315 Golf Course Rd
- 242 Falls St
- 118 Ross St Unit A2
- 109 Rhyne St
- 308 N Green St Unit 7
- 305 E Union St
- 401 Lenoir Rd
- 101 Park Place Ave
- 204 State Rd
- 142 Patrick Murphy Dr
- 109 Club Dr
- 6129 Mount Olive Church Rd
- 507 Mountain View St
- 1559 Old Highway 10 E Unit 46
- 61 Coyote Dr
- 111 Coyote Dr
- 119 Coyote Dr
- 79 Alabama Ave
- 138 S Main St Unit C
