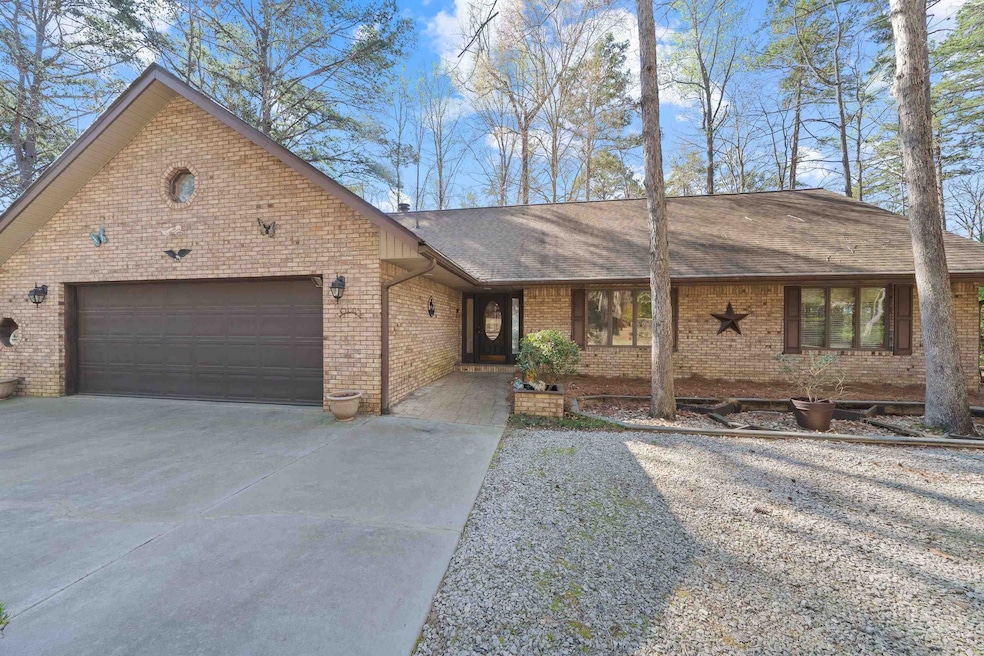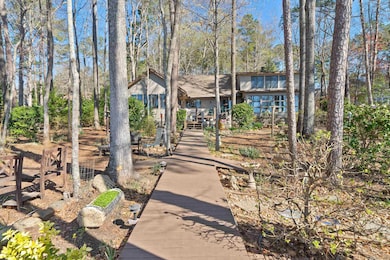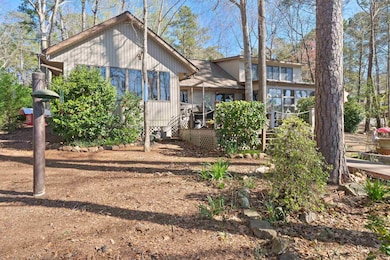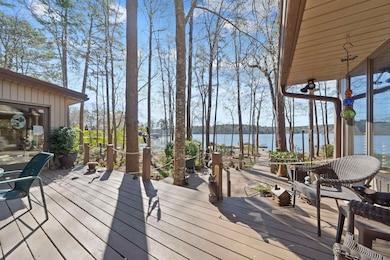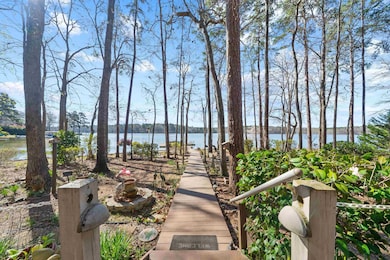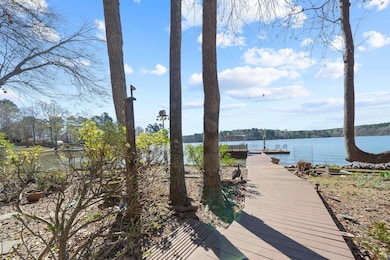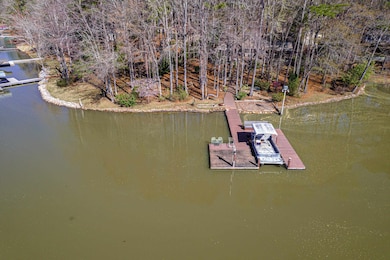144 Rock Springs Rd Eatonton, GA 31024
Estimated payment $4,956/month
Highlights
- 234 Feet of Waterfront
- Access To Lake
- Deck
- Docks
- Lake Property
- Wood Burning Stove
About This Home
CHARMING LAKEFRONT BRICK RANCH PRIVATELY NESTLED AMONG HARDWOOD TREES ON A LEVEL LAKEFRONT LOT WITH 234FT OF BEAUTIFUL LAKE OCONEE SHORELINE. DESIGNED TO BRING THE OUTSIDE IN WITH LOADS OF WINDOWS. LOTS OF FAMILY SPACE, A LIVING ROOM WITH BUILT IN'S, WOODSTOVE AND BANKS OF WINDOWS. A DEN WITH FIREPLACE OPENS TO A FABULOUS LAKESIDE SUNROOM YOU WON'T WANT TO LEAVE. THE KITCHEN HAS LOADS OF CABINETS, WINDOWS WITH A VIEW AND A DINING AREA THAT OVERLOOKS A NICE DECK AND A PRETTY, LEVEL WALK TO THE DOCK. THE MAIN FLOOR HAS 2 LARGE BEDROOMS, 2 BATHS, A LAUNDRY WITH BUILT IN DESK AREA. THE UPPER FLOOR HAS TONS OF POSSIBILITIES, A STUDIO, OFFICE OR EXTRA BEDROOM. WITH THE OPTION OF ADDING A 3RD BATH, COULD BE A WONDERFUL SUIT. THE BASEMENT PROVIDES THE PERFECT SHOP SPACE. A 2 CAR GARAGE AND AN ADDITIONAL BOAT/RV CARPORT PROVIDE COVER FOR ALL THE LAKE TOYS. THIS PROPERTY IS TRULY AMAZING, THE PERFECT SPOT FOR MAKING MEMORIES.....
Home Details
Home Type
- Single Family
Est. Annual Taxes
- $2,604
Year Built
- Built in 1992
Lot Details
- 0.8 Acre Lot
- 234 Feet of Waterfront
- Lake Front
- Level Lot
- Wooded Lot
Parking
- 2 Car Attached Garage
Home Design
- 1.5-Story Property
- Brick Exterior Construction
- Asphalt Shingled Roof
Interior Spaces
- 2,790 Sq Ft Home
- Built-In Features
- Wood Burning Stove
- Gas Log Fireplace
- Entrance Foyer
- Den
- Hobby Room
- Workshop
- Sun or Florida Room
- Utility Room
- Partial Basement
Kitchen
- Range with Range Hood
- Dishwasher
Flooring
- Wood
- Carpet
- Vinyl
Bedrooms and Bathrooms
- 3 Bedrooms
- Primary Bedroom on Main
- 2 Full Bathrooms
- Hydromassage or Jetted Bathtub
Outdoor Features
- Access To Lake
- Docks
- Lake Property
- Deck
Utilities
- Multiple cooling system units
- Heat Pump System
- Propane
- Community Well
- Electric Water Heater
- Septic System
Community Details
- Rock Island Pt Subdivision
Listing and Financial Details
- Tax Lot 46B
- Assessor Parcel Number 123C041
Map
Home Values in the Area
Average Home Value in this Area
Tax History
| Year | Tax Paid | Tax Assessment Tax Assessment Total Assessment is a certain percentage of the fair market value that is determined by local assessors to be the total taxable value of land and additions on the property. | Land | Improvement |
|---|---|---|---|---|
| 2024 | $2,604 | $301,025 | $168,000 | $133,025 |
| 2023 | $2,604 | $321,593 | $168,000 | $153,593 |
| 2022 | $3,027 | $245,298 | $136,500 | $108,798 |
| 2021 | $3,436 | $210,411 | $126,000 | $84,411 |
| 2020 | $3,657 | $213,506 | $130,000 | $83,506 |
| 2019 | $3,715 | $202,020 | $130,000 | $72,020 |
| 2018 | $3,800 | $203,030 | $130,000 | $73,030 |
| 2017 | $3,429 | $197,442 | $130,000 | $67,442 |
| 2016 | $3,433 | $197,442 | $130,000 | $67,442 |
| 2015 | $3,301 | $197,442 | $130,000 | $67,443 |
| 2014 | $3,298 | $197,443 | $130,000 | $67,443 |
Property History
| Date | Event | Price | List to Sale | Price per Sq Ft |
|---|---|---|---|---|
| 11/01/2025 11/01/25 | Price Changed | $899,000 | 0.0% | $322 / Sq Ft |
| 11/01/2025 11/01/25 | For Sale | $899,000 | -4.9% | $322 / Sq Ft |
| 10/31/2025 10/31/25 | Off Market | $945,000 | -- | -- |
| 08/18/2025 08/18/25 | Price Changed | $945,000 | -5.0% | $339 / Sq Ft |
| 08/04/2025 08/04/25 | For Sale | $995,000 | -- | $357 / Sq Ft |
Purchase History
| Date | Type | Sale Price | Title Company |
|---|---|---|---|
| Deed | $23,000 | -- | |
| Deed | $23,000 | -- | |
| Deed | $19,500 | -- |
Source: Lake Country Board of REALTORS®
MLS Number: 69725
APN: 123C041
- 248 W River Bend Dr
- 113 Seven Oaks Way
- 142 Edgewood Ct Unit 142 Edgewood Ct.
- 1231 Bennett Springs Dr
- 1020 Cupp Ln Unit B
- 1043B Clubhouse Ln
- 401 Cuscowilla Dr Unit D
- 1060 Tailwater Unit F
- 1060 Old Rock Rd
- 500 Port Laz Ln
- 2151 Osprey Poynte
- 1270 Glen Eagle Dr
- 1261 Glen Eagle Dr
- 1580 Vintage Club Dr
- 1721 Osprey Poynte
- 129 Moudy Ln
- 1100 Hidden Hills Cir
- 1171 Golf View Ln
- 1081 Starboard Dr
- 1121 Surrey Ln
