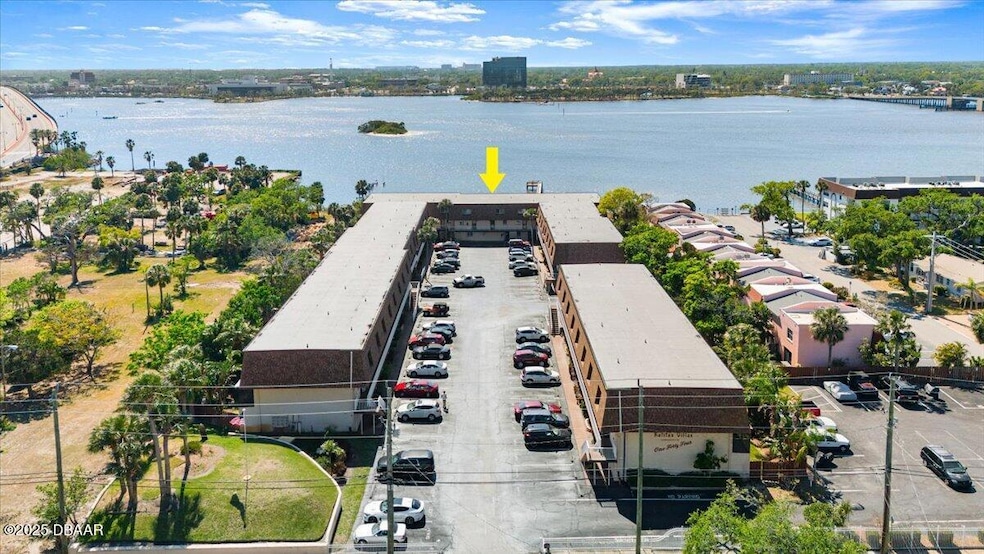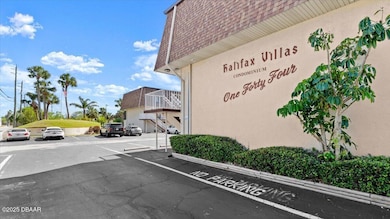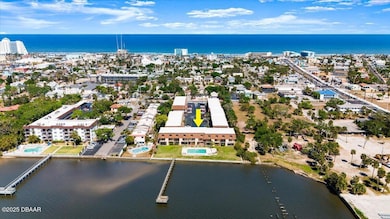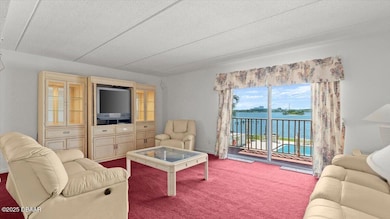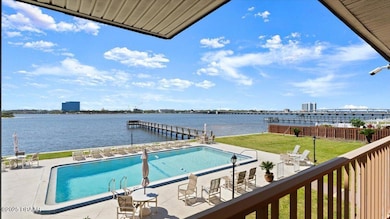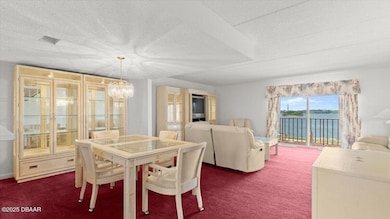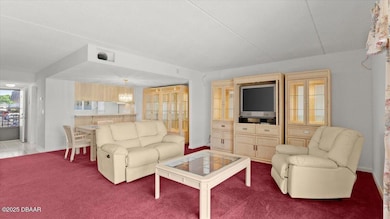
144 S Halifax Ave Unit 46 Daytona Beach, FL 32118
Estimated payment $2,454/month
Highlights
- Docks
- Property fronts an intracoastal waterway
- Heated In Ground Pool
- Columbine High School Rated A
- River Access
- Fishing
About This Home
. Welcome to Halifax Villas, where coastal charm meets spacious comfort. This two-story condo is the largest unit in the entire community and sits high on the second floor, offering stunning views of the intracoastal waterway, private heated pool, and community fishing dock. As you enter the home, you're welcomed by a separate kitchen space featuring a breakfast bar with a passthrough window to the open dining and living room combo perfect for entertaining guests or enjoying a quiet evening at home. A half bathroom is conveniently located near the entrance for added guest privacy. Step out onto the private balcony and take in breathtaking views of the water, pool, and vibrant sunsets that light up the evening sky. Upstairs, both bedrooms are complete with en-suite bathrooms, long closets, and easy access to the in-unit washer and dryer, offering a seamless living experience. Halifax Villas offers a private heated pool, private dock for fishing or sunset watching, and a laid-back lifestyle just minutes from all the fun. Enjoy quick access to the beach, Daytona Lagoon Water Park, Ocean Walk Resort, mini golf, arcades, shopping, dining, and more making this the ideal place for full-time living or a weekend retreat. This is more than just a condo it's a coastal lifestyle.
Listing Agent
Oceans Luxury Realty Full Service LLC License #3366027 Listed on: 03/31/2025
Property Details
Home Type
- Condominium
Est. Annual Taxes
- $4,944
Year Built
- Built in 1980
Lot Details
- Property fronts an intracoastal waterway
- River Front
- Northeast Facing Home
HOA Fees
- $775 Monthly HOA Fees
Property Views
- Intracoastal
- River
- Pool
Home Design
- Cottage
- Entry on the 2nd floor
- Slab Foundation
- Shingle Roof
- Cement Siding
- Concrete Block And Stucco Construction
- Concrete Perimeter Foundation
- Block And Beam Construction
Interior Spaces
- 1,364 Sq Ft Home
- 2-Story Property
- Furnished
- Ceiling Fan
- Living Room
- Dining Room
Kitchen
- Breakfast Bar
- Electric Range
- Microwave
- Dishwasher
Flooring
- Carpet
- Tile
Bedrooms and Bathrooms
- 2 Bedrooms
- Split Bedroom Floorplan
- Jack-and-Jill Bathroom
- Shower Only
Laundry
- Laundry in unit
- Dryer
- Washer
Home Security
Parking
- Guest Parking
- Additional Parking
- Parking Lot
- Assigned Parking
Eco-Friendly Details
- Non-Toxic Pest Control
Outdoor Features
- Heated In Ground Pool
- River Access
- Docks
- Balcony
- Covered Patio or Porch
Schools
- Longstreet Elementary School
- Campbell Middle School
- Mainland High School
Utilities
- Central Heating and Cooling System
- Cable TV Available
Listing and Financial Details
- Assessor Parcel Number 5309-45-00-0460
Community Details
Overview
- Association fees include cable TV, ground maintenance, maintenance structure, pest control, trash, water
- Halifax Villas Condo Subdivision
- On-Site Maintenance
Recreation
- Community Pool
- Fishing
Pet Policy
- Pet Size Limit
- Cats Allowed
Security
- Fire and Smoke Detector
Map
Home Values in the Area
Average Home Value in this Area
Tax History
| Year | Tax Paid | Tax Assessment Tax Assessment Total Assessment is a certain percentage of the fair market value that is determined by local assessors to be the total taxable value of land and additions on the property. | Land | Improvement |
|---|---|---|---|---|
| 2025 | $4,817 | $294,900 | -- | $294,900 |
| 2024 | $4,817 | $294,900 | -- | $294,900 |
| 2023 | $4,817 | $336,100 | $0 | $336,100 |
| 2022 | $4,302 | $280,688 | $0 | $280,688 |
| 2021 | $3,957 | $220,300 | $0 | $220,300 |
| 2020 | $3,546 | $190,500 | $0 | $190,500 |
| 2019 | $3,218 | $163,600 | $0 | $163,600 |
| 2018 | $3,129 | $153,700 | $0 | $153,700 |
| 2017 | $3,132 | $165,172 | $41,293 | $123,879 |
| 2016 | $2,912 | $138,800 | $0 | $0 |
| 2015 | $2,855 | $136,832 | $0 | $0 |
| 2014 | $2,564 | $116,521 | $0 | $0 |
Property History
| Date | Event | Price | List to Sale | Price per Sq Ft |
|---|---|---|---|---|
| 06/29/2025 06/29/25 | Price Changed | $239,999 | -4.0% | $176 / Sq Ft |
| 03/31/2025 03/31/25 | For Sale | $249,999 | -- | $183 / Sq Ft |
Purchase History
| Date | Type | Sale Price | Title Company |
|---|---|---|---|
| Interfamily Deed Transfer | -- | Attorney | |
| Interfamily Deed Transfer | -- | Attorney | |
| Warranty Deed | -- | -- | |
| Warranty Deed | $73,500 | -- | |
| Deed | $65,500 | -- | |
| Deed | $65,500 | -- | |
| Deed | $72,000 | -- | |
| Deed | $100 | -- |
About the Listing Agent

At the forefront of Daytona's real estate market, The Luxe Group is led by the exceptional team of Dayanis and Kevin Purucker. Known for their remarkable success, they have generated over $200 million in sales, including setting a record with the highest sale price for a single-family home in Volusia County at $5.1 million in 2021. Their focus on building lasting relationships, maintaining consistent communication, and paying meticulous attention to detail ensures a positive experience for all
Dayanis' Other Listings
Source: Daytona Beach Area Association of REALTORS®
MLS Number: 1211447
APN: 5309-45-00-0460
- 144 S Halifax Ave Unit 76
- 144 S Halifax Ave Unit 27
- 144 S Halifax Ave Unit 3
- 131 Mitchell Place
- 137 S Halifax Ave
- 118 S Halifax Ave Unit 409
- 118 S Halifax Ave Unit 210
- 118 S Halifax Ave Unit 404
- 118 S Halifax Ave
- 136 S Peninsula Dr
- 162 S Peninsula Dr
- 102 S Peninsula Dr Unit 300
- 149 S Hollywood Ave
- 130 S Oleander Ave
- 112 S Oleander Ave
- 212 S Oleander Ave
- 26 S Hollywood Ave
- 207 S Oleander Ave
- 314 Vermont Ave
- 318 Vermont Ave
- 144 S Halifax Ave Unit 1
- 144 S Halifax Ave Unit 66
- 144 S Halifax Ave Unit 2
- 131 S Halifax Ave Unit 2
- 131 S Halifax Ave
- 46 S Oleander Ave
- 115 S Grandview Ave Unit 1
- 223 S Grandview Ave
- 418 Goodall Ave Unit 1
- 713 Davis St Unit 1
- 713 Davis St Unit 2
- 711 Davis St
- 219 S Atlantic Ave Unit 440
- 219 S Atlantic Ave Unit 340
- 219 S Atlantic Ave
- 604 Braddock Ave Unit 2
- 624 Braddock Ave
- 624 Braddock Ave Unit 105
- 245 N Halifax Ave Unit 9
- 403 N Oleander Ave
