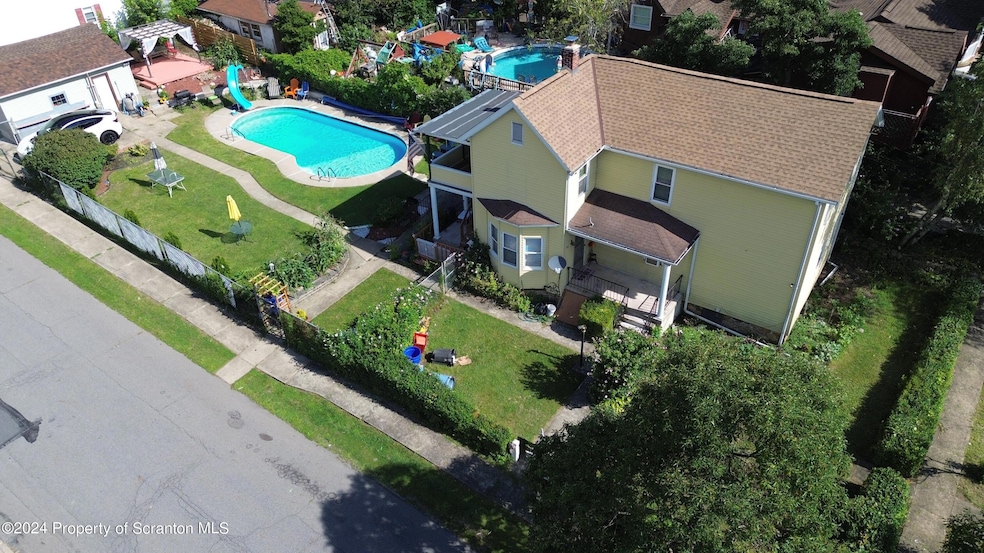
144 S Merrifield Ave Scranton, PA 18504
Keyser Valley NeighborhoodHighlights
- In Ground Pool
- Wood Flooring
- Home Office
- Colonial Architecture
- Corner Lot
- Balcony
About This Home
As of October 2024Are you waiting for the right opportunity? This is it! Seller is offering concessions. Welcome to this stunning home, located in a great and quiet neighborhood, boasts a large spacious car garage with extra parking space and a beautiful celebrity in-ground pool. Many updates have recently been implemented, the main roof was recently replaced, and many other cosmetic work, such as landscaping, floors, freshly painted, and more, don't miss out on this great potential opportunity.
Last Agent to Sell the Property
Yanissa Peralta Peguero
Keller Williams Real Estate-Clarks Summit License #RS374658 Listed on: 08/15/2024
Last Buyer's Agent
Nicole Donato
Keller Williams Real Estate-Clarks Summit License #RS361860

Home Details
Home Type
- Single Family
Est. Annual Taxes
- $2,264
Year Built
- Built in 1920
Lot Details
- 7,405 Sq Ft Lot
- Lot Dimensions are 48x150
- Corner Lot
- Back Yard Fenced and Front Yard
- Property is zoned R1
Parking
- 2 Car Garage
- 1 Open Parking Space
- Rear-Facing Garage
- Drive Through
- Driveway
- Off-Street Parking
Home Design
- Colonial Architecture
- Stone Foundation
- Poured Concrete
- Fire Rated Drywall
- Shingle Roof
- Asphalt Roof
- Aluminum Siding
Interior Spaces
- 1,544 Sq Ft Home
- 2-Story Property
- Crown Molding
- Ceiling Fan
- Chandelier
- Blinds
- French Doors
- Dining Room
- Home Office
- Fire and Smoke Detector
- Washer and Dryer
Kitchen
- Built-In Gas Range
- Range Hood
- Dishwasher
Flooring
- Wood
- Carpet
- Laminate
- Vinyl
Bedrooms and Bathrooms
- 4 Bedrooms
- Mirrored Closets Doors
- 2 Full Bathrooms
Unfinished Basement
- Laundry in Basement
- Crawl Space
Outdoor Features
- In Ground Pool
- Balcony
- Pergola
- Front Porch
Utilities
- Window Unit Cooling System
- Heating System Uses Steam
- Heating System Uses Natural Gas
- 200+ Amp Service
- Gas Water Heater
Listing and Financial Details
- Assessor Parcel Number 14412020033
Ownership History
Purchase Details
Home Financials for this Owner
Home Financials are based on the most recent Mortgage that was taken out on this home.Purchase Details
Similar Homes in Scranton, PA
Home Values in the Area
Average Home Value in this Area
Purchase History
| Date | Type | Sale Price | Title Company |
|---|---|---|---|
| Deed | $230,000 | Keystone Premier Settlement Se | |
| Quit Claim Deed | -- | -- |
Mortgage History
| Date | Status | Loan Amount | Loan Type |
|---|---|---|---|
| Open | $207,000 | New Conventional | |
| Previous Owner | $28,286 | FHA | |
| Previous Owner | $25,000 | Commercial | |
| Previous Owner | $66,400 | Commercial |
Property History
| Date | Event | Price | Change | Sq Ft Price |
|---|---|---|---|---|
| 10/04/2024 10/04/24 | Sold | $230,000 | +0.4% | $149 / Sq Ft |
| 08/28/2024 08/28/24 | Pending | -- | -- | -- |
| 08/15/2024 08/15/24 | For Sale | $229,000 | +90.8% | $148 / Sq Ft |
| 06/27/2023 06/27/23 | Sold | $120,000 | +9.1% | $78 / Sq Ft |
| 05/08/2023 05/08/23 | Pending | -- | -- | -- |
| 05/01/2023 05/01/23 | For Sale | $110,000 | -- | $71 / Sq Ft |
Tax History Compared to Growth
Tax History
| Year | Tax Paid | Tax Assessment Tax Assessment Total Assessment is a certain percentage of the fair market value that is determined by local assessors to be the total taxable value of land and additions on the property. | Land | Improvement |
|---|---|---|---|---|
| 2025 | $2,473 | $7,500 | $1,500 | $6,000 |
| 2024 | $2,264 | $7,500 | $1,500 | $6,000 |
| 2023 | $2,264 | $7,500 | $1,500 | $6,000 |
| 2022 | $2,214 | $7,500 | $1,500 | $6,000 |
| 2021 | $2,214 | $7,500 | $1,500 | $6,000 |
| 2020 | $2,174 | $7,500 | $1,500 | $6,000 |
| 2019 | $2,046 | $7,500 | $1,500 | $6,000 |
| 2018 | $2,046 | $7,500 | $1,500 | $6,000 |
| 2017 | $2,011 | $7,500 | $1,500 | $6,000 |
| 2016 | $652 | $7,500 | $1,500 | $6,000 |
| 2015 | $1,520 | $7,500 | $1,500 | $6,000 |
| 2014 | -- | $7,500 | $1,500 | $6,000 |
Agents Affiliated with this Home
-
Y
Seller's Agent in 2024
Yanissa Peralta Peguero
Keller Williams Real Estate-Clarks Summit
-
N
Buyer's Agent in 2024
Nicole Donato
Keller Williams Real Estate-Clarks Summit
-

Seller's Agent in 2023
Ann Cappellini
REALTY NETWORK GROUP
(570) 575-2333
1 in this area
152 Total Sales
Map
Source: Greater Scranton Board of REALTORS®
MLS Number: GSBSC4285
APN: 14412020033
- 138 S Keyser Ave
- 226 Linda Ln
- 2127 Price St
- 2600 Lafayette St
- 115 S Grant Ave
- 321 N Keyser Ave
- 0 R Luzerne St
- 410 21st Ave
- 510 S Keyser Ave Unit Bldg J
- 556 S Keyser Ave Unit I
- 2749 Jackson St
- 0 Marginal Rd Unit GSBSC253025
- 1924 Luzerne & 20th St
- 2762 Division St
- 295 Crisp Ave
- 120 N Van Buren Ave
- 215 St Fr Cabrini Ave Unit Fr Cabrini
- 2634 Swetland St
- 0 Crisp Ave and Division St Unit 22-3646
- 138-140 S Everett Ave






