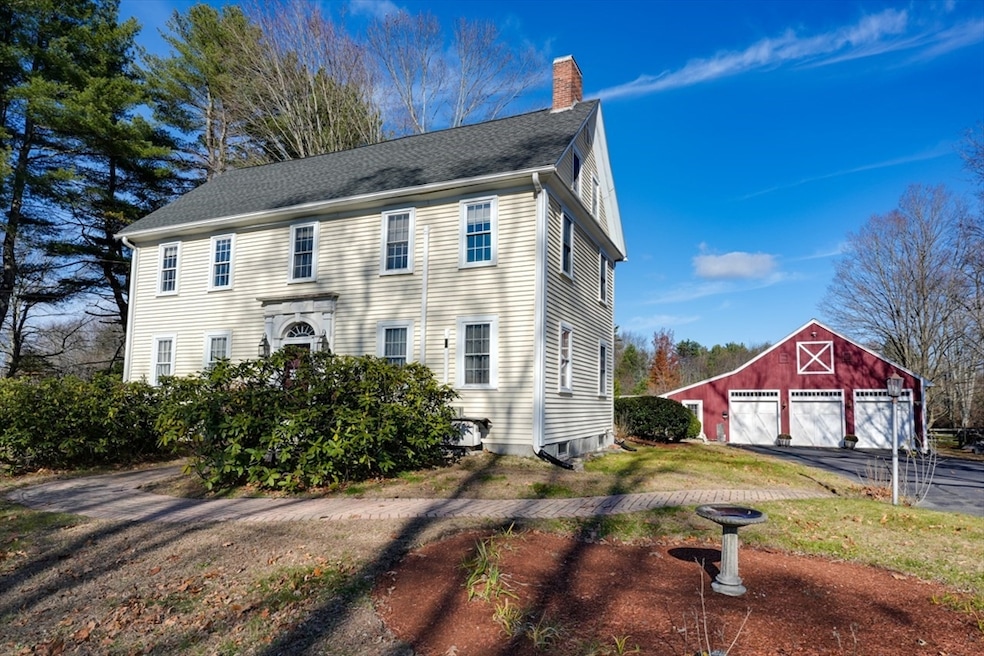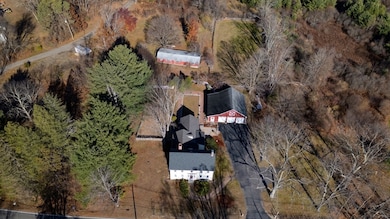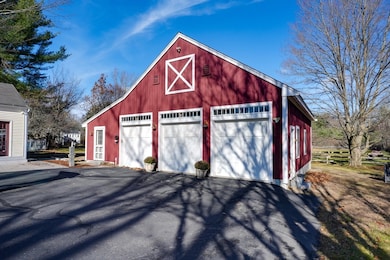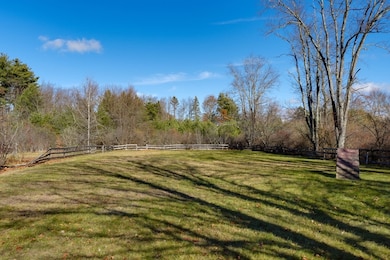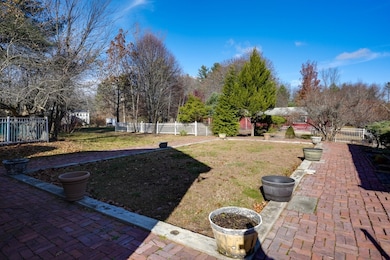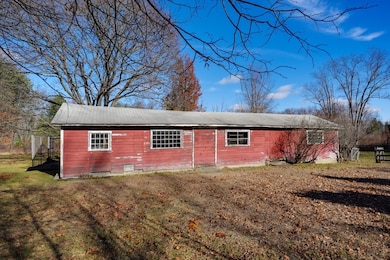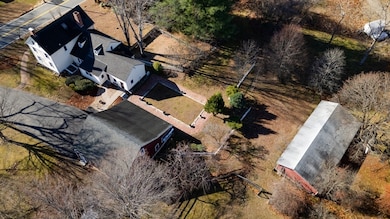144 Seven Bridge Rd Lancaster, MA 01523
Estimated payment $4,674/month
Highlights
- Community Stables
- Barn or Stable
- 2.44 Acre Lot
- Luther Burbank Middle School Rated A-
- Paddocks
- Colonial Architecture
About This Home
Historic Antique circa 1850 pastorally sited on 2.4 acres complemented by 30x36 barn/3 car garage, paddock, small apple orchard, older barn, just a gorgeous setting.This center entrance colonial is highlighted by 5 fireplaces, wide pine floors, and spacious rooms. The heart of the house is the large 24' kitchen warmed by woodstove with abundant cabinets, corian counters and sunny breakfast area. There is a convenient first floor bedroom and bath on this floor as well as the gracious living and dining room each with a fireplace. The 2nd level offer main bedroom with bath, spacious 2nd bedroom with fireplace, 3rd bath, and two recently renovated bonus room with backstair case to laundry area. The attic has two rooms but used for storage. The grounds are beautifully maintained and the pool was filled in. Additionally there is a back-up generator. The rustic 35x9 porch is delightful for outdoor living. This distinctive home is close to schools, and great for commuting.
Open House Schedule
-
Friday, November 21, 20253:00 to 4:30 pm11/21/2025 3:00:00 PM +00:0011/21/2025 4:30:00 PM +00:00Distinctive 3200 sf Antique, 30x35 Barn/3 car garage, porch, open pastoral 2.4 Acres with stable, paddock, 5 fireplaces, workshop and so much more!!!Add to Calendar
-
Saturday, November 22, 202512:00 to 2:00 pm11/22/2025 12:00:00 PM +00:0011/22/2025 2:00:00 PM +00:00Distinctive 3200 sf Antique, 30x35 Barn/3 car garage, porch, open pastoral 2.4 Acres with stable, paddock, 5 fireplaces, workshop and so much more!!!Add to Calendar
Home Details
Home Type
- Single Family
Est. Annual Taxes
- $8,654
Year Built
- Built in 1850
Lot Details
- 2.44 Acre Lot
- Fenced Yard
- Cleared Lot
- Fruit Trees
Parking
- 3 Car Detached Garage
- Parking Storage or Cabinetry
- Workshop in Garage
- Garage Door Opener
- Driveway
- Open Parking
- Off-Street Parking
Home Design
- Colonial Architecture
- Post and Beam
- Block Foundation
- Stone Foundation
- Frame Construction
- Shingle Roof
Interior Spaces
- 3,274 Sq Ft Home
- Wood Burning Stove
- Insulated Windows
- Living Room with Fireplace
- Dining Room with Fireplace
- 5 Fireplaces
- Bonus Room
- Home Security System
Kitchen
- Breakfast Area or Nook
- Range
- Dishwasher
- Kitchen Island
- Solid Surface Countertops
- Fireplace in Kitchen
Flooring
- Wood
- Pine Flooring
- Wall to Wall Carpet
- Laminate
- Vinyl
Bedrooms and Bathrooms
- 3 Bedrooms
- Fireplace in Primary Bedroom
- Primary bedroom located on second floor
- 3 Full Bathrooms
- Bathtub
- Separate Shower
Laundry
- Laundry on main level
- Washer and Electric Dryer Hookup
Basement
- Partial Basement
- Interior Basement Entry
Outdoor Features
- Enclosed Patio or Porch
- Rain Gutters
Schools
- Mary Rowlandson Elementary School
- Luther Burbank Middle School
- Nashoba High School
Farming
- Barn or Stable
- Farm
Utilities
- Ductless Heating Or Cooling System
- Heating System Uses Propane
- Pellet Stove burns compressed wood to generate heat
- Baseboard Heating
- Generator Hookup
- Power Generator
- Water Heater
- High Speed Internet
Additional Features
- Property is near schools
- Paddocks
Listing and Financial Details
- Assessor Parcel Number M:030.0 B:0000 L:0068.0,3762456
Community Details
Overview
- No Home Owners Association
- Near Conservation Area
Recreation
- Tennis Courts
- Park
- Community Stables
- Jogging Path
Map
Home Values in the Area
Average Home Value in this Area
Property History
| Date | Event | Price | List to Sale | Price per Sq Ft |
|---|---|---|---|---|
| 11/18/2025 11/18/25 | For Sale | $750,000 | -- | $229 / Sq Ft |
Source: MLS Property Information Network (MLS PIN)
MLS Number: 73455910
- 0 Main St
- 303 Ponakin Rd
- 2038-1 Laurel Hill Ln
- 2038 Laurel Hill Ln Unit LOT 18
- 22 Kettle Hole Rd
- 85 Prescott St
- 132 Kilbourn Rd
- 285 Still River Rd
- 453 Blue Heron Dr Unit 453
- 29 Bennett Ln
- 23 Bennett Ln
- 63 Settlers Path
- 92 Mill St
- 93 Fox Run Rd
- 121 Sylvan Rd
- 1 Green Rd
- 2237 Main St
- 765 Brockelman Road Lot C
- 295 Vaughn Hill Rd
- 231 Vaughn Hill Rd
- 1368 Main St Unit 1
- 91 Whitcomb Dr Unit 1
- 18 Alexander Ave
- 843 Main St
- 843 Main St Unit 104
- 843 Main St Unit 102
- 1-32 Cottage Ln
- 116-118 Lawrence St Unit 2
- 30 Cottage Ln
- 88 Clark St Unit 2
- 200 Walnut St Unit 3
- 237 Water St Unit 2R
- 178 High St Unit 304
- 500 Main St
- 63 Union St
- 407 Main St
- 274 Oak St Unit 3
- 46 Grove St
- 55 Green St Unit D-139
- 55 Green St Unit E-001
