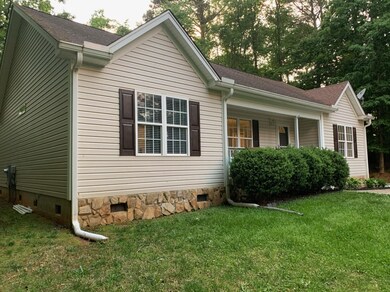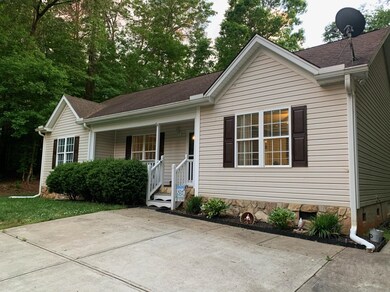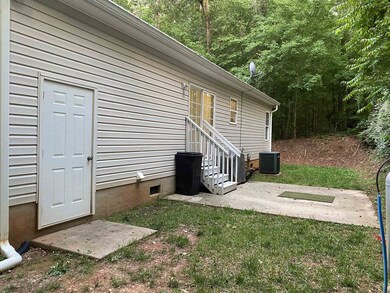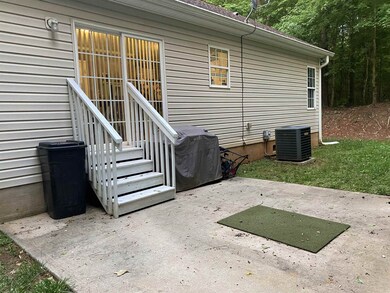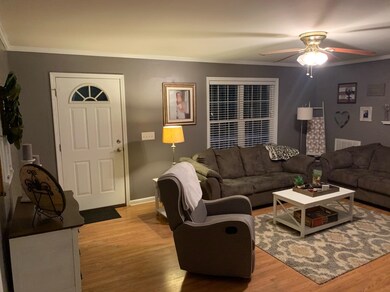
144 Shawnee Dr Louisburg, NC 27549
Highlights
- Clubhouse
- Community Pool
- Covered patio or porch
- Ranch Style House
- Tennis Courts
- Eat-In Kitchen
About This Home
As of June 2023Move in ready 3 bedroom 2 bath home in the Lake Royale subdivision with laminate flooring in the living room and 2 of the bedrooms. The master bedroom and closet are both very large. The spacious eat in kitchen looks out to the concrete back patio. Separate laundry room. Concrete driveway.
Last Agent to Sell the Property
Redemption Realty Inc License #323898 Listed on: 11/04/2021
Last Buyer's Agent
Cole Dudley
Our Town Properties Inc. License #318550
Home Details
Home Type
- Single Family
Est. Annual Taxes
- $1,352
Year Built
- Built in 2007
Lot Details
- 0.38 Acre Lot
- Property fronts a private road
- Landscaped with Trees
HOA Fees
- $82 Monthly HOA Fees
Parking
- Private Driveway
Home Design
- Ranch Style House
- Traditional Architecture
- Block Foundation
- Vinyl Siding
Interior Spaces
- 1,432 Sq Ft Home
- Smooth Ceilings
- Gas Log Fireplace
- Living Room with Fireplace
- Utility Room
- Fire and Smoke Detector
Kitchen
- Eat-In Kitchen
- Electric Cooktop
- Dishwasher
Flooring
- Carpet
- Tile
- Vinyl
Bedrooms and Bathrooms
- 3 Bedrooms
- Walk-In Closet
- 2 Full Bathrooms
- Private Water Closet
- Shower Only
Accessible Home Design
- Accessible Washer and Dryer
Outdoor Features
- Covered patio or porch
- Rain Gutters
Schools
- Ed Best Elementary School
- Bunn Middle School
- Bunn High School
Utilities
- Cooling Available
- Heat Pump System
- Electric Water Heater
- Septic Tank
Community Details
Overview
- Lrpoa Association
- Lake Royale Subdivision
Amenities
- Clubhouse
Recreation
- Tennis Courts
- Community Pool
Ownership History
Purchase Details
Home Financials for this Owner
Home Financials are based on the most recent Mortgage that was taken out on this home.Purchase Details
Home Financials for this Owner
Home Financials are based on the most recent Mortgage that was taken out on this home.Purchase Details
Purchase Details
Home Financials for this Owner
Home Financials are based on the most recent Mortgage that was taken out on this home.Purchase Details
Home Financials for this Owner
Home Financials are based on the most recent Mortgage that was taken out on this home.Purchase Details
Similar Homes in Louisburg, NC
Home Values in the Area
Average Home Value in this Area
Purchase History
| Date | Type | Sale Price | Title Company |
|---|---|---|---|
| Warranty Deed | $270,000 | None Listed On Document | |
| Warranty Deed | $245,000 | None Available | |
| Interfamily Deed Transfer | -- | None Available | |
| Warranty Deed | $105,000 | None Available | |
| Warranty Deed | $115,000 | None Available | |
| Warranty Deed | $4,000 | None Available |
Mortgage History
| Date | Status | Loan Amount | Loan Type |
|---|---|---|---|
| Open | $270,000 | New Conventional | |
| Previous Owner | $72,269 | VA | |
| Previous Owner | $245,000 | VA | |
| Previous Owner | $15,000 | Credit Line Revolving | |
| Previous Owner | $99,750 | New Conventional | |
| Previous Owner | $90,342 | New Conventional | |
| Previous Owner | $92,000 | New Conventional |
Property History
| Date | Event | Price | Change | Sq Ft Price |
|---|---|---|---|---|
| 06/01/2025 06/01/25 | For Sale | $335,000 | +24.1% | $234 / Sq Ft |
| 12/14/2023 12/14/23 | Off Market | $270,000 | -- | -- |
| 12/14/2023 12/14/23 | Off Market | $245,000 | -- | -- |
| 06/15/2023 06/15/23 | Sold | $270,000 | -1.8% | $189 / Sq Ft |
| 05/15/2023 05/15/23 | Pending | -- | -- | -- |
| 05/02/2023 05/02/23 | For Sale | $274,900 | +12.2% | $192 / Sq Ft |
| 12/30/2021 12/30/21 | Sold | $245,000 | -2.0% | $171 / Sq Ft |
| 11/25/2021 11/25/21 | For Sale | $249,900 | 0.0% | $175 / Sq Ft |
| 11/24/2021 11/24/21 | Pending | -- | -- | -- |
| 11/08/2021 11/08/21 | For Sale | $249,900 | -- | $175 / Sq Ft |
Tax History Compared to Growth
Tax History
| Year | Tax Paid | Tax Assessment Tax Assessment Total Assessment is a certain percentage of the fair market value that is determined by local assessors to be the total taxable value of land and additions on the property. | Land | Improvement |
|---|---|---|---|---|
| 2024 | $1,352 | $221,760 | $45,000 | $176,760 |
| 2023 | $1,230 | $130,210 | $13,440 | $116,770 |
| 2022 | $1,220 | $130,210 | $13,440 | $116,770 |
| 2021 | $1,233 | $130,210 | $13,440 | $116,770 |
| 2020 | $1,240 | $130,210 | $13,440 | $116,770 |
| 2019 | $1,218 | $130,210 | $13,440 | $116,770 |
| 2018 | $1,215 | $130,210 | $13,440 | $116,770 |
| 2017 | $1,173 | $114,140 | $12,000 | $102,140 |
| 2016 | $1,213 | $114,140 | $12,000 | $102,140 |
| 2015 | $1,213 | $114,140 | $12,000 | $102,140 |
| 2014 | $1,128 | $114,140 | $12,000 | $102,140 |
Agents Affiliated with this Home
-
K
Seller's Agent in 2025
Khadijah Jackson
Real Broker, LLC
-
R
Seller's Agent in 2023
Richard Murray
Choice Residential Real Estate
-
A
Seller's Agent in 2021
Ashley Roberson
Redemption Realty Inc
-
C
Buyer's Agent in 2021
Cole Dudley
Our Town Properties Inc.
Map
Source: Doorify MLS
MLS Number: 2417347
APN: 019605
- 106 Pinto Dr
- 113-115 Pawnee Dr
- 110 Arapaho Dr
- 113 Pawnee Dr
- 122 Tomahawk Dr
- 117 Tishomingo Dr
- 104 Lone Star Dr
- 117 Lone Star Dr
- 125 Cimarron Dr
- 157 Eagle Dr
- 1605 Sagamore Dr
- 126 Eagle Dr
- 106 Indian Cove
- 1737 Sagamore Dr
- 118 122 Huron Dr
- 117-119 White Oak Dr
- 108 Squaw Dr
- 113 Pueblo Dr
- 104 Fox Dr
- 138 Brave Dr

