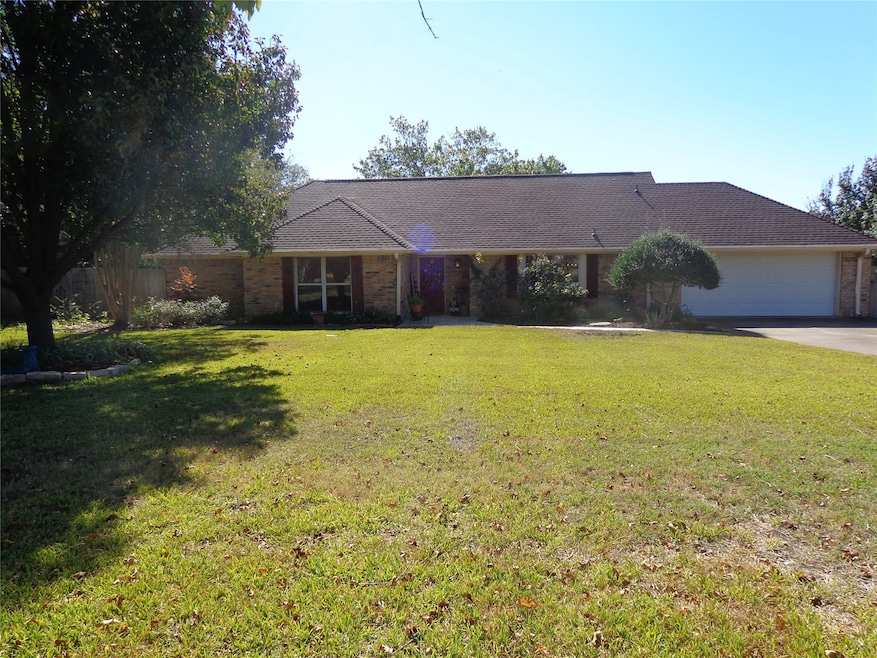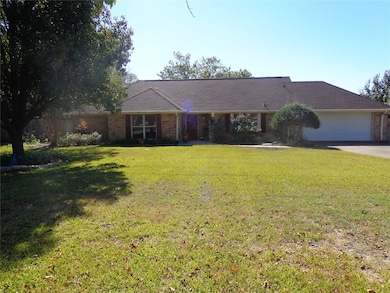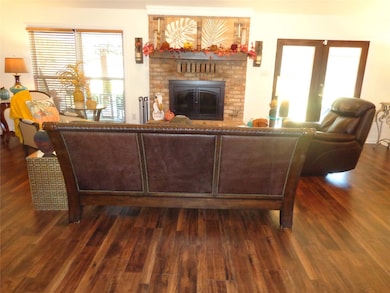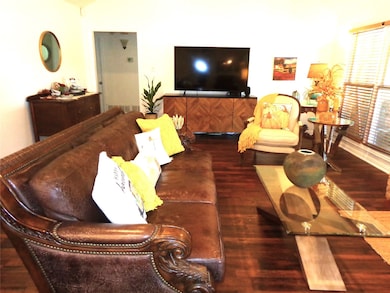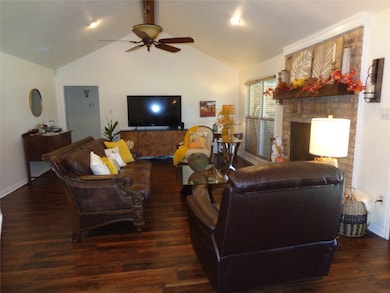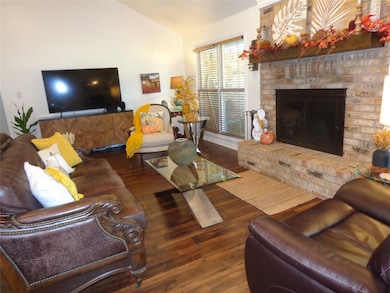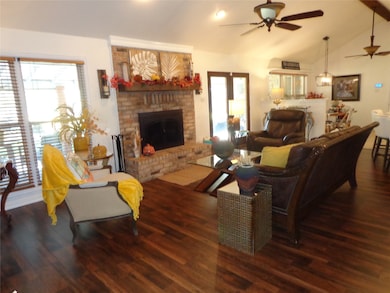144 Suburban Dr Red Oak, TX 75154
Estimated payment $3,032/month
Highlights
- Popular Property
- Deck
- Wooded Lot
- Open Floorplan
- Family Room with Fireplace
- Cathedral Ceiling
About This Home
Looking for land? Don't miss this one! Great private retreat at the end of the cul-de-sac in the sought after Suburban Estates. Open concept features a big family room with laminate flooring, wooden beam ceiling and brick fireplace. The island kitchen has recent quartz counter tops, lots of custom cabinets and stainless appliances and oversized breakfast bar. Dining area has a built in bench, replaced lighting, and large window that looks out on the patio and acreage. Large primary bedroom features a large oval jacuzzi tub and separate shower and walk-in closets. Hall bath has been remodeled. The acre lot is totally fenced for privacy with huge trees in both front and back yards. There is a rock patio around one of the large trees that has out door lighting and is gorgeous at night time. The slate back covered patio has a rock wood burning fireplace with built in shelves and cabinets on either side and a wood deck for dining. Perfect for entertaining! Listing agent is owner.
i
Listing Agent
Melissa Hunter Realty Group Brokerage Phone: 214-215-2638 License #0300187 Listed on: 11/04/2025
Home Details
Home Type
- Single Family
Est. Annual Taxes
- $6,350
Year Built
- Built in 1987
Lot Details
- 1.01 Acre Lot
- Lot Dimensions are 358.79x129.25
- Cul-De-Sac
- Private Entrance
- Gated Home
- High Fence
- Wood Fence
- Pipe Fencing
- Landscaped
- Native Plants
- Level Lot
- Sprinkler System
- Wooded Lot
- Many Trees
- Private Yard
- Lawn
- Back Yard
Parking
- 2 Car Attached Garage
- Enclosed Parking
- Workshop in Garage
- Inside Entrance
- Parking Accessed On Kitchen Level
- Front Facing Garage
- Single Garage Door
- Garage Door Opener
- Driveway
- Additional Parking
Home Design
- Traditional Architecture
- Brick Exterior Construction
- Slab Foundation
- Composition Roof
Interior Spaces
- 1,863 Sq Ft Home
- 1-Story Property
- Open Floorplan
- Cathedral Ceiling
- Ceiling Fan
- Chandelier
- Decorative Lighting
- Wood Burning Fireplace
- Fireplace With Glass Doors
- Fireplace Features Masonry
- Awning
- Window Treatments
- Family Room with Fireplace
- 2 Fireplaces
Kitchen
- Eat-In Kitchen
- Electric Oven
- Electric Range
- Microwave
- Dishwasher
- Kitchen Island
- Disposal
Flooring
- Laminate
- Ceramic Tile
Bedrooms and Bathrooms
- 3 Bedrooms
- Walk-In Closet
- 2 Full Bathrooms
- Double Vanity
- Soaking Tub
Laundry
- Laundry in Utility Room
- Dryer
Home Security
- Wireless Security System
- Security Lights
- Fire and Smoke Detector
Outdoor Features
- Deck
- Covered Patio or Porch
- Outdoor Living Area
- Exterior Lighting
- Rain Gutters
Schools
- Red Oak Elementary School
- Red Oak High School
Utilities
- Central Heating and Cooling System
- Aerobic Septic System
- High Speed Internet
- Cable TV Available
Community Details
- Suburban Estates 2 Subdivision
- Laundry Facilities
- Security Service
Listing and Financial Details
- Legal Lot and Block 23 / 2
- Assessor Parcel Number 167874
Map
Home Values in the Area
Average Home Value in this Area
Tax History
| Year | Tax Paid | Tax Assessment Tax Assessment Total Assessment is a certain percentage of the fair market value that is determined by local assessors to be the total taxable value of land and additions on the property. | Land | Improvement |
|---|---|---|---|---|
| 2025 | $1,019 | $316,951 | -- | -- |
| 2024 | $1,019 | $288,137 | -- | -- |
| 2023 | $1,019 | $261,943 | $0 | $0 |
| 2022 | $5,270 | $238,130 | $0 | $0 |
| 2021 | $5,033 | $279,040 | $60,000 | $219,040 |
| 2020 | $4,839 | $231,740 | $45,000 | $186,740 |
| 2019 | $4,599 | $186,150 | $0 | $0 |
| 2018 | $2,468 | $174,230 | $35,000 | $139,230 |
| 2017 | $3,924 | $147,860 | $35,000 | $112,860 |
| 2016 | $3,844 | $144,850 | $35,000 | $109,850 |
| 2015 | $2,622 | $137,070 | $35,000 | $102,070 |
| 2014 | $2,622 | $130,990 | $0 | $0 |
Property History
| Date | Event | Price | List to Sale | Price per Sq Ft |
|---|---|---|---|---|
| 11/04/2025 11/04/25 | For Sale | $475,000 | -- | $255 / Sq Ft |
Source: North Texas Real Estate Information Systems (NTREIS)
MLS Number: 21103276
APN: 167874
- 606 Buckboard St
- 120 Suburban Dr
- 707 Buckboard St
- 117 Ashburne Glen Ln
- 501 Ashburne Glen Cir
- 103 Ashburne Glen Ln
- 3314 Ovilla Rd
- 202 Cockrell Hill Rd
- 761 Emerald Valley Dr
- 405 Shadowwood Trail
- 327 Shadowwood Trail
- 2521 Dunbarton Dr
- 313 Concho River Dr
- 320 Cheyenne Mountain Dr
- 717 Roaring Springs Dr
- Adkisson PC (w/Media) Plan at Broadmoor Estates
- Covington FS Plan at Broadmoor Estates
- Broadcrest FSW (w/Media) Plan at Broadmoor Estates
- Hudson FS (w/Media) Plan at Broadmoor Estates
- Churchill PC Plan at Broadmoor Estates
- 328 W Willow Creek Dr
- 202 Willow Creek Dr
- 216 Stone Creek Blvd
- 1905 Sunflower Dr
- 1738 Summerwood Ln
- 310 Marigold Ct
- 1906 Purdue Dr
- 306 Greenhill St
- 234 Baylor Dr
- 2124 Glenn Ln
- 707 River Run Dr
- 232 Tulane Dr
- 2115 Mesa Wood Dr
- 303 Clayton St
- 1511 Columbia Dr
- 2808 Sunset Strip Dr
- 1512 Clemson Dr
- 2770 Fireside Dr
- 1504 Clemson Dr
- 1229 Granada Dr
