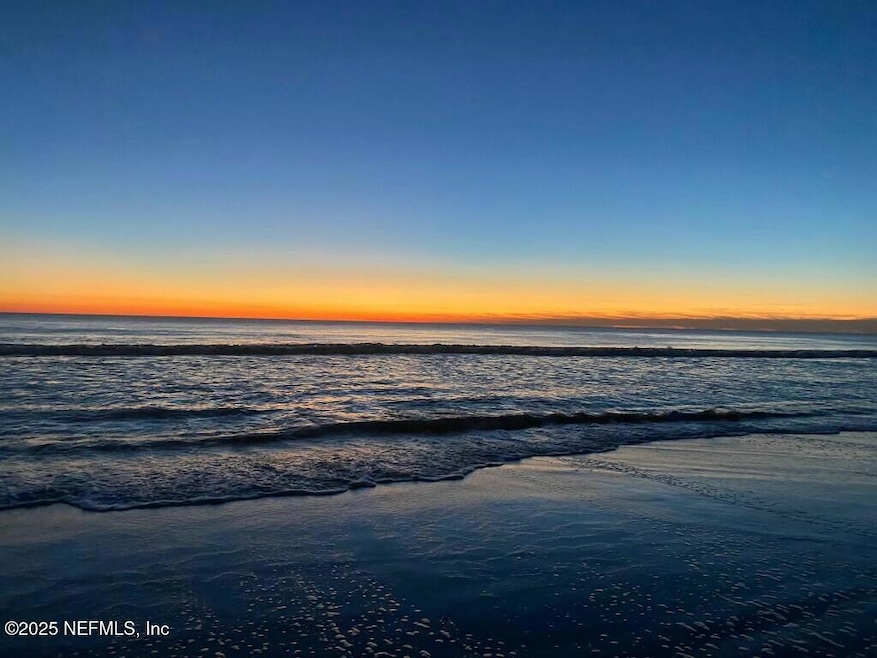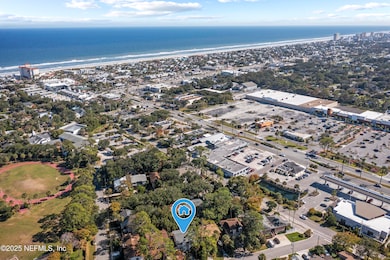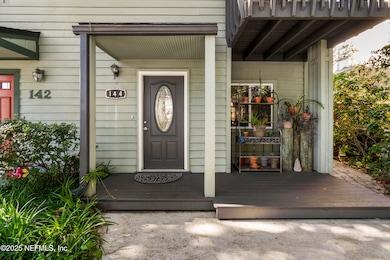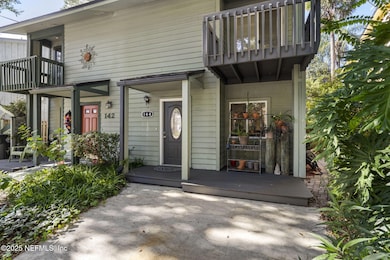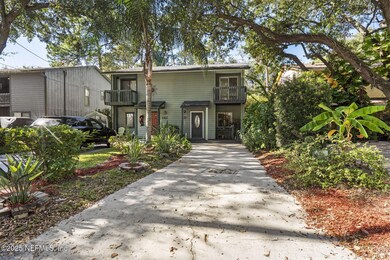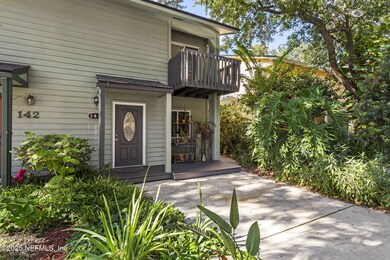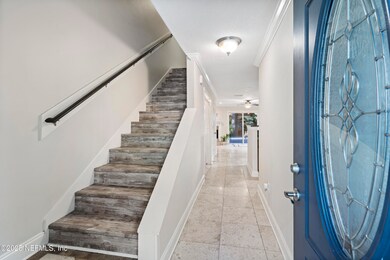144 Sylvan Dr Atlantic Beach, FL 32233
Estimated payment $2,863/month
Highlights
- Open Floorplan
- Deck
- Balcony
- Atlantic Beach Elementary School Rated A-
- No HOA
- Front Porch
About This Home
NEW PRICE IMPROVEMENT!!! Located just a half-mile from the beach in Atlantic Beach's sought-after Saltair neighborhood, this move-in-ready 2-bed, 1.5-bath townhome offers the perfect blend of comfort and convenience. Steps away from restaurants, shops, parks, and nightlife, it provides easy access to everything while maintaining a peaceful atmosphere. The open-concept living area features natural light and travertine flooring. The L-shaped kitchen flows into the spacious living room, complete with a cozy fireplace. Each bedroom has a private balcony to enjoy ocean breezes. Outside, relax on the updated Trex-planked deck surrounded by lush greenery. Additional features: luxury plank flooring on the upper level, outdoor shower, detached storage, 2-year-old washer and dryer stay, and a 90-day minimum rental policy. This townhome is ideal for full-time living or a vacation rental in one of Atlantic Beach's most desirable areas.
Townhouse Details
Home Type
- Townhome
Est. Annual Taxes
- $5,967
Year Built
- Built in 1983 | Remodeled
Lot Details
- East Facing Home
- Back Yard Fenced
- Few Trees
Home Design
- Entry on the 1st floor
- Wood Frame Construction
- Shingle Roof
- Wood Siding
Interior Spaces
- 1,229 Sq Ft Home
- 2-Story Property
- Open Floorplan
- Ceiling Fan
- Wood Burning Fireplace
- Family Room
- Vinyl Flooring
Kitchen
- Electric Oven
- Electric Range
- Microwave
- Freezer
- Dishwasher
- Disposal
Bedrooms and Bathrooms
- 2 Bedrooms
- Split Bedroom Floorplan
- Jack-and-Jill Bathroom
- Bathtub and Shower Combination in Primary Bathroom
Laundry
- Laundry in unit
- Dryer
- Washer
Home Security
Outdoor Features
- Outdoor Shower
- Balcony
- Deck
- Fire Pit
- Front Porch
Utilities
- Central Heating and Cooling System
- Electric Water Heater
Listing and Financial Details
- Assessor Parcel Number 1706460010
Community Details
Overview
- No Home Owners Association
- Saltair Subdivision
Security
- Fire and Smoke Detector
Map
Home Values in the Area
Average Home Value in this Area
Tax History
| Year | Tax Paid | Tax Assessment Tax Assessment Total Assessment is a certain percentage of the fair market value that is determined by local assessors to be the total taxable value of land and additions on the property. | Land | Improvement |
|---|---|---|---|---|
| 2025 | $5,967 | $394,623 | -- | -- |
| 2024 | $5,804 | $383,502 | -- | -- |
| 2023 | $5,804 | $372,333 | $0 | $0 |
| 2022 | $5,384 | $361,489 | $187,000 | $174,489 |
| 2021 | $4,252 | $243,842 | $154,000 | $89,842 |
| 2020 | $3,965 | $229,689 | $143,500 | $86,189 |
| 2019 | $3,724 | $219,494 | $140,000 | $79,494 |
| 2018 | $3,524 | $216,673 | $129,500 | $87,173 |
| 2017 | $3,234 | $195,286 | $119,000 | $76,286 |
| 2016 | $2,911 | $164,624 | $0 | $0 |
| 2015 | $2,779 | $159,525 | $0 | $0 |
| 2014 | $2,511 | $140,790 | $0 | $0 |
Property History
| Date | Event | Price | List to Sale | Price per Sq Ft |
|---|---|---|---|---|
| 10/31/2025 10/31/25 | Price Changed | $449,000 | -5.5% | $365 / Sq Ft |
| 10/24/2025 10/24/25 | Price Changed | $474,900 | -4.0% | $386 / Sq Ft |
| 09/13/2025 09/13/25 | For Sale | $494,900 | -- | $403 / Sq Ft |
Purchase History
| Date | Type | Sale Price | Title Company |
|---|---|---|---|
| Warranty Deed | $399,500 | Ponte Vedra Title Llc | |
| Warranty Deed | $201,000 | Beaches Title Services Llc |
Mortgage History
| Date | Status | Loan Amount | Loan Type |
|---|---|---|---|
| Previous Owner | $160,800 | Purchase Money Mortgage |
Source: realMLS (Northeast Florida Multiple Listing Service)
MLS Number: 2108638
APN: 170646-0010
- 181 Sylvan Dr
- 141 Seminole Rd
- 392 4th St
- 128 Seminole Rd Unit 11
- 0 Cypress St Unit 2113644
- 321 5th St
- 718 Vecuna Rd
- 710 Cavalla Rd
- 88 W 5th St
- 365 8th St
- 111 Cherry St
- 314 8th St Unit A
- 477 Sailfish Dr E
- 532 2nd St
- 317 Myrtle St
- 785 Triton Rd
- 602 1st St
- 318 Royal Palms Dr
- 701 Beach Ave Unit 204
- 340 9th St
- 409 Sailfish Dr E
- 99 Beach Ave
- 760 Triton Rd
- 500 Penman Rd
- 651 Selva Lakes Cir
- 600 1st St
- 522 Pine St
- 704 Ocean Front
- 901 Ocean Blvd Unit 98
- 636 Aquatic Dr
- 1000 3rd St Unit D
- 1518 Spindrift Cir W
- 1101 Scheidel Ct
- 1085 Atlantic Blvd
- 900 Plaza
- 1500 1st St Unit B
- 91 W 11th St
- 87 W 2nd St
- 1626 Strand St
- 301 Oleander St Unit 303 Oleander Street
