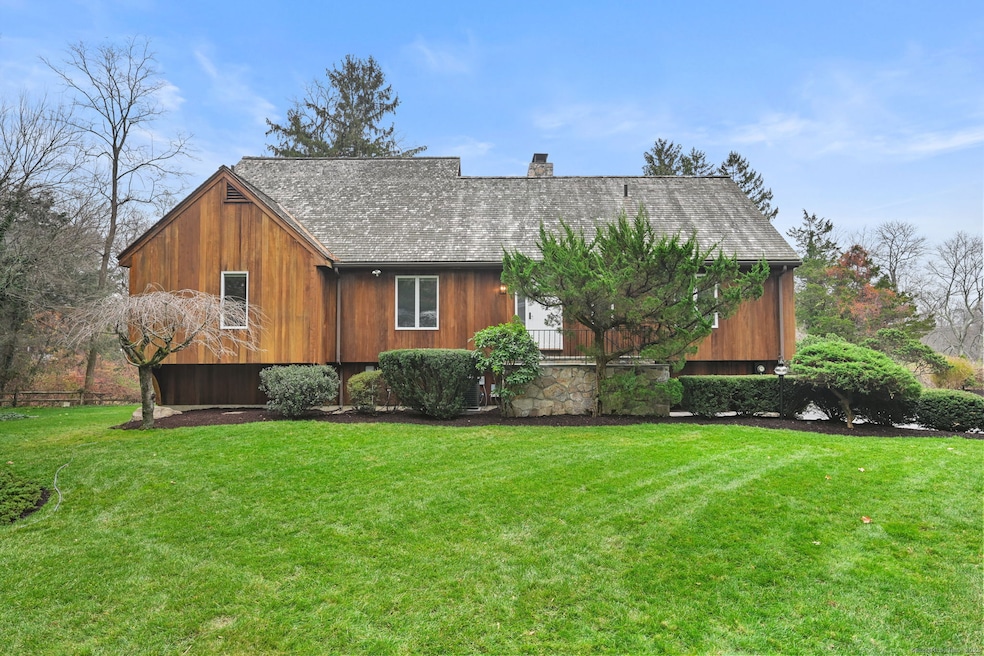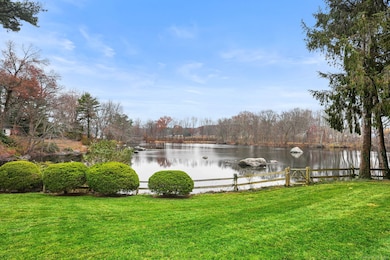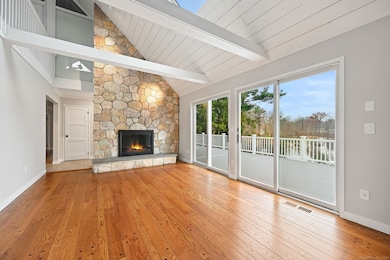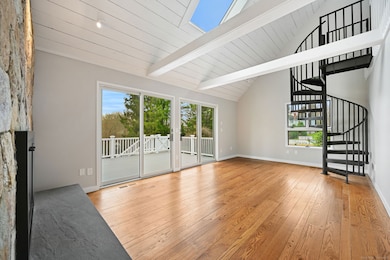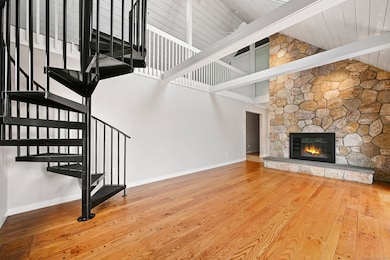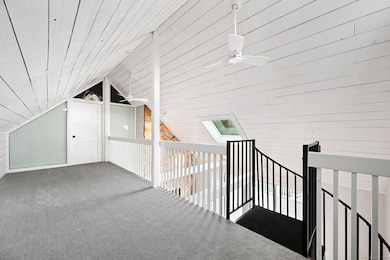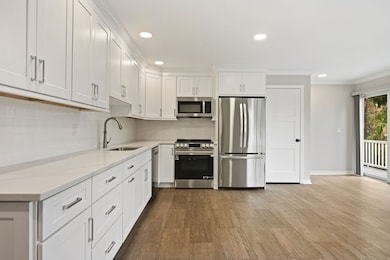144 W Norwalk Rd Norwalk, CT 06850
West Norwalk NeighborhoodHighlights
- Waterfront
- 1.23 Acre Lot
- Contemporary Architecture
- Brien Mcmahon High School Rated A-
- Deck
- Attic
About This Home
Fully renovated, spacious 4 Bedroom, 2.5 Bath home with idyllic water views. Enjoy this serene and bucolic environment while only minutes from both New Canaan and Darien amenities, shopping, I-95 and the Merritt Parkway. Completely updated kitchen, bath rooms, appliances and mechanicals. Fireplaces in both living and family rooms. Loft/Office and massive attic bonus room/storage area. You will not find a more pristine, well cared for house and property. Landlord responsible for all exterior maintenance so you can just relax and enjoy nature and the exquisite surroundings. Pond views from most rooms. Don't miss this unique setting.
Listing Agent
William Raveis Real Estate Brokerage Phone: (203) 858-6545 License #RES.0786931 Listed on: 11/22/2025

Home Details
Home Type
- Single Family
Est. Annual Taxes
- $12,935
Year Built
- Built in 1981
Lot Details
- 1.23 Acre Lot
- Waterfront
- Stone Wall
- Property is zoned A3
Home Design
- Contemporary Architecture
- Shingle Siding
Interior Spaces
- 2 Fireplaces
- Mud Room
- Home Security System
Kitchen
- Electric Range
- Range Hood
- Microwave
- Dishwasher
Bedrooms and Bathrooms
- 4 Bedrooms
Laundry
- Laundry Room
- Laundry on lower level
- Electric Dryer
- Washer
Attic
- Attic Floors
- Storage In Attic
- Walkup Attic
- Partially Finished Attic
Finished Basement
- Heated Basement
- Walk-Out Basement
- Basement Fills Entire Space Under The House
- Garage Access
Parking
- 2 Car Garage
- Parking Deck
- Private Driveway
Outdoor Features
- Deck
- Patio
- Terrace
- Exterior Lighting
Schools
- Fox Run Elementary School
Utilities
- Central Air
- Floor Furnace
- Heating System Uses Oil
- Electric Water Heater
- Fuel Tank Located in Basement
- Cable TV Available
Community Details
- Pets Allowed with Restrictions
Listing and Financial Details
- Exclusions: Outside Storage Shed
- Assessor Parcel Number 249841
Map
Source: SmartMLS
MLS Number: 24141634
APN: NORW-000005-000063-000181
- 7 Morehouse Ln
- 115 Maywood Rd
- 175 W Norwalk Rd
- 7 Tommys Ln
- 295 Fillow St
- 29 Priscilla Rd
- 97 Richards Ave Unit B10
- 97 Richards Ave Unit E12
- 105 Richards Ave Unit 2305
- 6 Orlando Rd
- 20 Marianne Rd
- 5 Betmarlea Rd
- 201 W Norwalk Rd
- 10 Ledgebrook Dr Unit 1
- 146 Gillies Ln Unit 146
- 13 Joemar Rd
- 2 Fox Run Rd
- 27 Oakhill Ave
- 79 Ledgebrook Dr Unit 79
- 39 Chatham Dr
- 97 Richards Ave Unit B3
- 97 Richards Ave Unit F2
- 93 Richards Ave
- 554 Connecticut Ave
- 200 W Norwalk Rd
- 558 Connecticut Ave Unit 4
- 3 Donna Dr
- 142 Brookside Rd
- 90 Ledgebrook Dr
- 164 W Cedar St
- 22 Avenue D
- 17 Cottontail Rd
- 13 South St Unit 3
- 17 Ferris Ave Unit 21
- 17 Ferris Ave Unit 14
- 84 Taylor Ave Unit 1
- 19 Ferris Ave Unit 3
- 2 Frances Ave Unit 2
- 135 Connecticut Ave Unit E
- 11 Avenue A Unit 3
