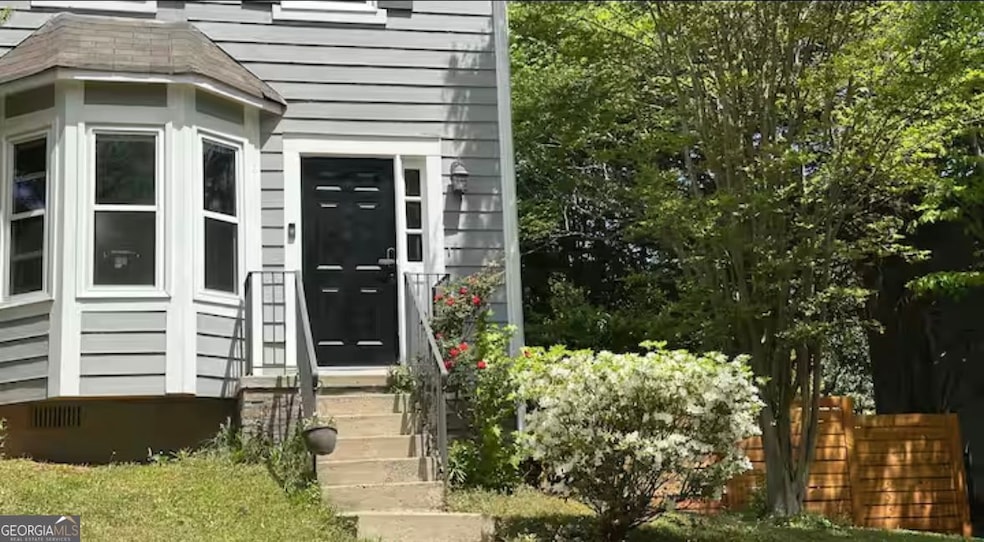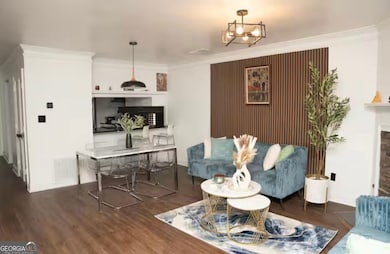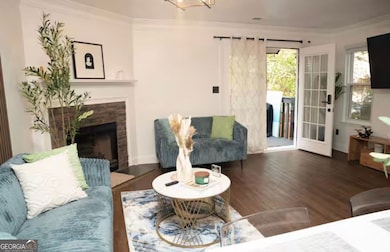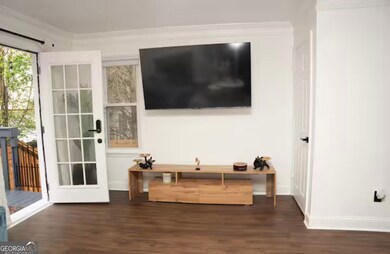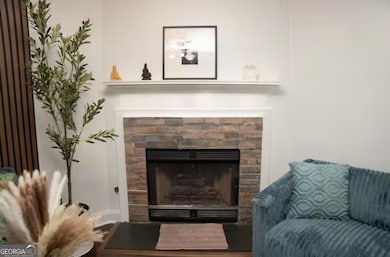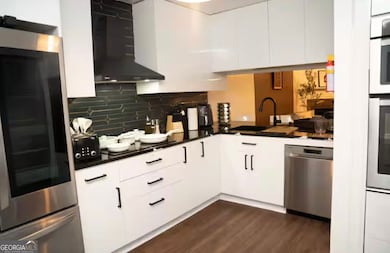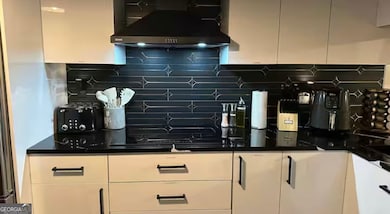144 Willow Stream Ct Roswell, GA 30076
Highlights
- In Ground Pool
- City View
- Deck
- Elkins Pointe Middle School Rated A-
- Colonial Architecture
- Furnished
About This Home
FULLY FURNISHED AND MOVE IN READY MODERN AND STYLISH TOWNHOME IN THE HEART OF ROWELL Welcome to **144 Willow Stream Court**, a beautifully renovated and thoughtfully furnished **2-bedroom, 2.5-bathroom townhouse** nestled in one of Roswell's most convenient and desirable locations. Just off **Highway 400**, this stunning home offers **easy access to A Downtown Roswell, Alpharetta and other cities like Buckhead and Sandy Springs**, making it the perfect choice for professionals, families, or anyone seeking upscale comfort with unbeatable connectivity. Step inside and experience the blend of modern design and cozy charm. This home features: * **Two spacious roomate style bedrooms** * **Sleek, updated bathrooms** * A fully equipped **contemporary kitchen** with all the essentials * **High-speed 300 Mbps Wi-Fi** - ideal for streaming, working from home, or gaming * **Large Smart TV** with Roku & Netflix included * **Washer & Dryer in unit** for your convenience * **Dedicated work desk and makeup vanity** * **Private tropical-style backyard** with patio, BBQ area, and gym equipment Enjoy **free private parking for up to 4 vehicles** (2 in front, 2 in back), and explore the vibrant local scene with **24-hour restaurants, shops, and entertainment just minutes away**. You're also a short drive from the **Roswell Waterfall, Avalon Mall, and historic Downtown Roswell.** Whether you're in town for business or pleasure, this stylish townhouse has everything you need for a comfortable and memorable stay. Don't miss your chance to rent this **luxury townhome in one of North Atlanta's ost accessible neighborhoods**!
Listing Agent
BHHS Georgia Properties Brokerage Phone: 678-474-6652 License #376491 Listed on: 09/30/2025

Co-Listing Agent
BHHS Georgia Properties Brokerage Phone: 678-474-6652 License #410315
Townhouse Details
Home Type
- Townhome
Est. Annual Taxes
- $408
Year Built
- Built in 1993 | Remodeled
Lot Details
- 5,227 Sq Ft Lot
- Two or More Common Walls
- Fenced
Home Design
- Colonial Architecture
- Composition Roof
Interior Spaces
- 2-Story Property
- Furnished
- Family Room with Fireplace
- Combination Dining and Living Room
- Laminate Flooring
- City Views
- Home Security System
Kitchen
- Breakfast Area or Nook
- Convection Oven
- Dishwasher
Bedrooms and Bathrooms
- 2 Bedrooms
Laundry
- Laundry Room
- Dryer
Parking
- 4 Parking Spaces
- Assigned Parking
Pool
- In Ground Pool
- Spa
Outdoor Features
- Deck
- Patio
- Outdoor Gas Grill
Schools
- Mimosa Elementary School
- Elkins Pointe Middle School
- Roswell High School
Utilities
- Forced Air Heating and Cooling System
- Heating System Uses Natural Gas
- 220 Volts
- High-Efficiency Water Heater
- Gas Water Heater
- High Speed Internet
- Satellite Dish
- Cable TV Available
Additional Features
- Accessible Full Bathroom
- Energy-Efficient Appliances
Listing and Financial Details
- 24-Month Min and 12-Month Max Lease Term
- $70 Application Fee
- Legal Lot and Block 36 / 4
Community Details
Overview
- No Home Owners Association
- Willow Creek Subdivision
Pet Policy
- Call for details about the types of pets allowed
Security
- Carbon Monoxide Detectors
Map
Source: Georgia MLS
MLS Number: 10615306
APN: 12-2193-0524-039-3
- 146 Willow Stream Ct
- 155 Willow Stream Ct
- 1675 Bainbridge Way
- 425 Worthington Hills Ct
- 10630 Worthington Hills Manor
- 3009 Park Ave
- 10016 Jack Dr
- 810 Kenway Ave
- 820 Kenway Ave
- 420 Old Holcomb Bridge Rd
- 355 Walker Ave
- 320 Walker Ave
- 1110 Harper Dr
- 205 High Creek Dr
- 223 High Creek Dr Unit 3A
- 110 Roswell Commons Way
- 238 Chads Ford Way
- 131 Willow Stream Ct
- 1000 Holcomb Bridge Rd
- 434 High Creek Trace Unit 434
- 600 Old Holcomb Bridge Rd
- 100 Old Holcomb Bridge Way
- 100 Legacy Oaks Cir
- 401 Huntington Dr
- 1045 Holcomb Bridge Rd
- 199 Holcomb Ferry Rd Unit 199
- 700 Old Holcomb Bridge Rd
- 110 Holcomb Ferry Rd
- 1300 Gran Crique Dr
- 151 Old Ferry Way
- 555 Eagles Crest Village Ln
- 1040 Old Holcomb Bridge Rd
- 100 Hemingway Ln
- 310 Finchley Dr
- 20 Wren Dr
- 3905 Timbercreek Cir
- 880 Melody Ln Unit A
