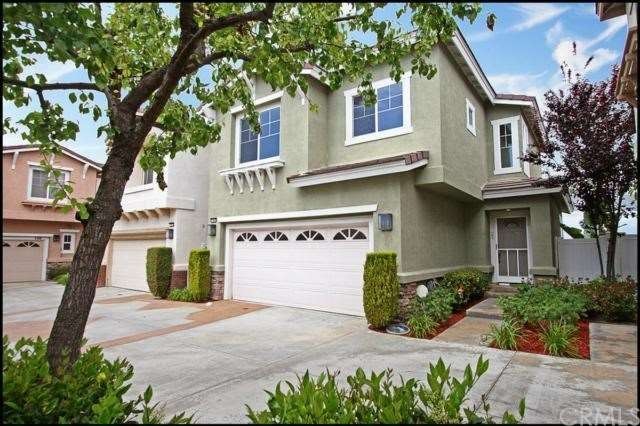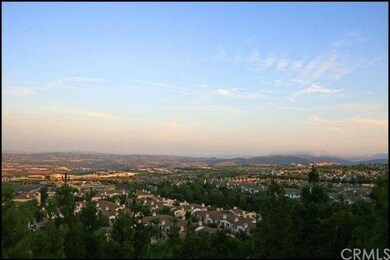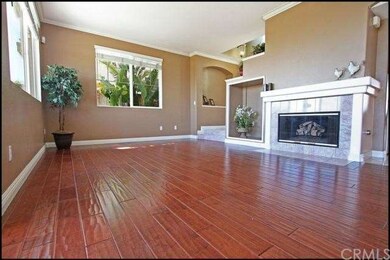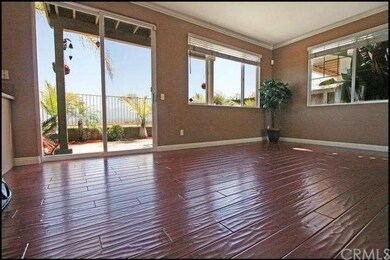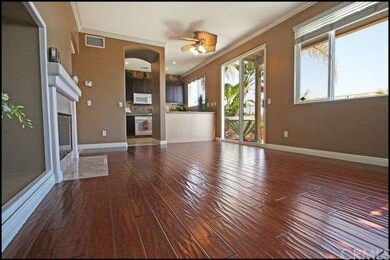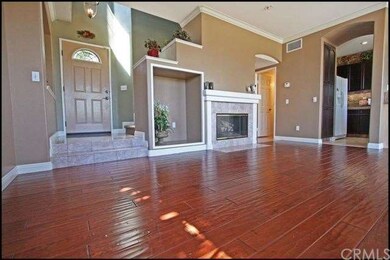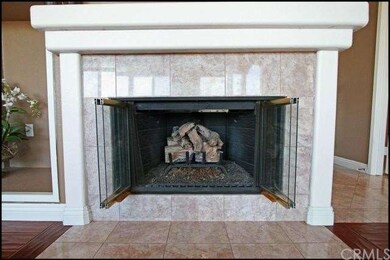
144 Woodcrest Ln Aliso Viejo, CA 92656
Highlights
- Private Pool
- Primary Bedroom Suite
- Ocean Side of Freeway
- Don Juan Avila Middle School Rated A
- Panoramic View
- Open Floorplan
About This Home
As of November 2020PANORAMIC CITY LIGHTS VIEWS & HIGHLY UPGRADED THROUGHOUT! Spacious floor plan offering a large living & dining room with marble-accented fireplace, media niche, designer ceiling fan light fixture, sliding glass door to the yard, and large windows to accentuate the spectacular views. The gourmet kitchen has been upgraded with granite countertops, raised panel cabinets, custom wall coverings, ceramic tile floors & stainless steel sink. Also of note is a main floor powder room with pedestal sink & oval mirror. Upgrades include rich distressed wood floors, extensive use of custom baseboards & crown molding, six-panel doors, wood blinds, two tone interior paint & much more. Well-appointed second story features a landing with linen cabinets, large master suite walk-in closet and large windows & sliding door to large balcony with stunning views of city lights & mountains. Master bathroom boasts large vanity with dual sinks & upgraded faucets, Roman tub & separate shower enclosure. Spacious 2nd & 3rd bedrooms and full-size inside laundry room with linen cabinets, conveniently located on bedroom level. Delightful yard with covered patio area, planters with palm trees, private spa, views and close proximity to the resort-like HOA pool, spa & clubhouse!
Last Agent to Sell the Property
Re/Max Premier Realty License #00996907 Listed on: 05/02/2013

Property Details
Home Type
- Condominium
Est. Annual Taxes
- $7,266
Year Built
- Built in 1997
Lot Details
- No Common Walls
- Wrought Iron Fence
- Wood Fence
HOA Fees
Parking
- 2 Car Direct Access Garage
- Parking Available
- Side by Side Parking
- Garage Door Opener
Property Views
- Panoramic
- City Lights
- Mountain
- Hills
Home Design
- Mediterranean Architecture
- Slab Foundation
- Tile Roof
- Concrete Roof
- Stucco
Interior Spaces
- 1,330 Sq Ft Home
- 2-Story Property
- Open Floorplan
- Crown Molding
- Ceiling Fan
- Recessed Lighting
- Sliding Doors
- Living Room with Fireplace
Kitchen
- Eat-In Kitchen
- Gas Oven
- Microwave
- Dishwasher
- Granite Countertops
- Disposal
Flooring
- Wood
- Carpet
- Stone
- Tile
Bedrooms and Bathrooms
- 3 Bedrooms
- All Upper Level Bedrooms
- Primary Bedroom Suite
- Walk-In Closet
Laundry
- Laundry Room
- Laundry on upper level
Pool
- Private Pool
- Above Ground Spa
Outdoor Features
- Ocean Side of Freeway
- Deck
- Patio
Utilities
- Forced Air Heating and Cooling System
Listing and Financial Details
- Tax Lot 5
- Tax Tract Number 14710
- Assessor Parcel Number 93925694
Community Details
Overview
- 100 Units
- Vista Plaza Association, Phone Number (949) 768-7261
- Avca Association, Phone Number (949) 768-7261
Amenities
- Clubhouse
- Laundry Facilities
Recreation
- Community Pool
- Community Spa
Ownership History
Purchase Details
Home Financials for this Owner
Home Financials are based on the most recent Mortgage that was taken out on this home.Purchase Details
Home Financials for this Owner
Home Financials are based on the most recent Mortgage that was taken out on this home.Purchase Details
Home Financials for this Owner
Home Financials are based on the most recent Mortgage that was taken out on this home.Purchase Details
Home Financials for this Owner
Home Financials are based on the most recent Mortgage that was taken out on this home.Similar Homes in the area
Home Values in the Area
Average Home Value in this Area
Purchase History
| Date | Type | Sale Price | Title Company |
|---|---|---|---|
| Grant Deed | $685,000 | California Title Company | |
| Grant Deed | $535,000 | Orange Coast Title Company | |
| Grant Deed | $276,000 | Stewart Title | |
| Interfamily Deed Transfer | -- | Stewart Title | |
| Grant Deed | $191,500 | First American Title Ins Co |
Mortgage History
| Date | Status | Loan Amount | Loan Type |
|---|---|---|---|
| Open | $548,000 | New Conventional | |
| Previous Owner | $110,900 | Credit Line Revolving | |
| Previous Owner | $371,000 | Stand Alone First | |
| Previous Owner | $75,000 | Credit Line Revolving | |
| Previous Owner | $50,000 | Credit Line Revolving | |
| Previous Owner | $312,000 | Stand Alone First | |
| Previous Owner | $258,000 | Unknown | |
| Previous Owner | $248,124 | No Value Available | |
| Previous Owner | $152,944 | No Value Available |
Property History
| Date | Event | Price | Change | Sq Ft Price |
|---|---|---|---|---|
| 11/25/2020 11/25/20 | Sold | $685,000 | +1.5% | $515 / Sq Ft |
| 11/05/2020 11/05/20 | For Sale | $675,000 | 0.0% | $508 / Sq Ft |
| 08/21/2015 08/21/15 | Rented | $2,400 | -3.8% | -- |
| 08/21/2015 08/21/15 | For Rent | $2,495 | -24.4% | -- |
| 05/13/2015 05/13/15 | Rented | $3,300 | +32.3% | -- |
| 05/13/2015 05/13/15 | For Rent | $2,495 | 0.0% | -- |
| 07/01/2013 07/01/13 | Sold | $535,000 | 0.0% | $402 / Sq Ft |
| 05/02/2013 05/02/13 | For Sale | $534,900 | -- | $402 / Sq Ft |
Tax History Compared to Growth
Tax History
| Year | Tax Paid | Tax Assessment Tax Assessment Total Assessment is a certain percentage of the fair market value that is determined by local assessors to be the total taxable value of land and additions on the property. | Land | Improvement |
|---|---|---|---|---|
| 2025 | $7,266 | $741,465 | $576,113 | $165,352 |
| 2024 | $7,266 | $726,927 | $564,817 | $162,110 |
| 2023 | $7,097 | $712,674 | $553,742 | $158,932 |
| 2022 | $6,957 | $698,700 | $542,884 | $155,816 |
| 2021 | $6,889 | $685,000 | $532,239 | $152,761 |
| 2020 | $6,033 | $599,676 | $443,583 | $156,093 |
| 2019 | $5,915 | $587,918 | $434,885 | $153,033 |
| 2018 | $5,799 | $576,391 | $426,358 | $150,033 |
| 2017 | $5,685 | $565,090 | $417,998 | $147,092 |
| 2016 | $5,575 | $554,010 | $409,802 | $144,208 |
| 2015 | $6,234 | $545,689 | $403,647 | $142,042 |
| 2014 | $6,101 | $535,000 | $395,740 | $139,260 |
Agents Affiliated with this Home
-
Shauna Fogal

Seller's Agent in 2020
Shauna Fogal
Keller Williams Realty
(949) 282-0088
1 in this area
73 Total Sales
-
M
Buyer's Agent in 2020
Meghan Meihaus
Berkshire Hathaway HomeServic
-
Kamran Montazami

Seller's Agent in 2015
Kamran Montazami
RE/MAX
(714) 343-2939
193 in this area
299 Total Sales
-
L
Buyer's Agent in 2015
Larry Fels
Realty One Group West
-
LEONARD NEWMAN
L
Buyer's Agent in 2013
LEONARD NEWMAN
Newman Realty
(949) 464-3200
7 Total Sales
Map
Source: California Regional Multiple Listing Service (CRMLS)
MLS Number: OC13080662
APN: 939-256-94
