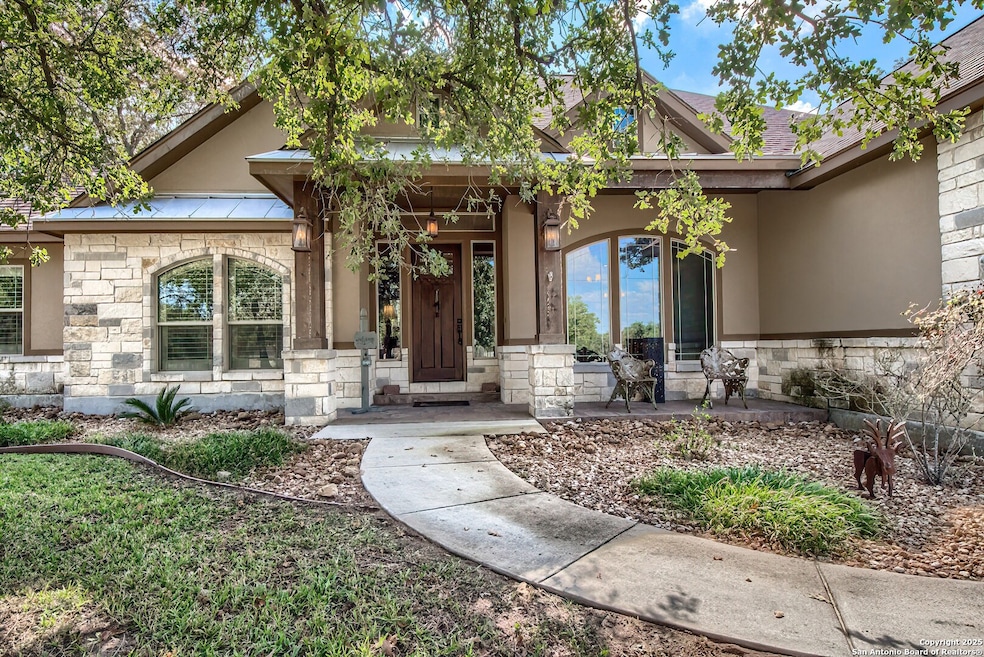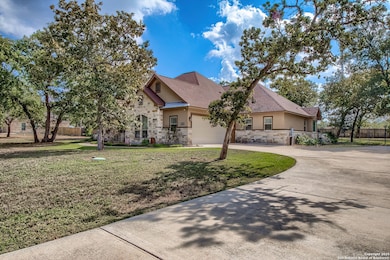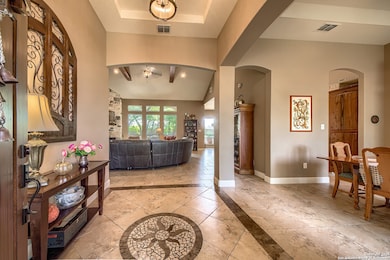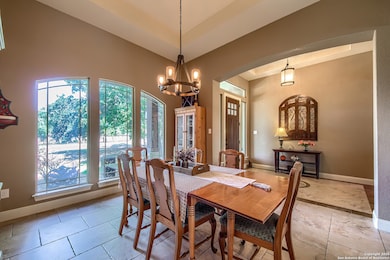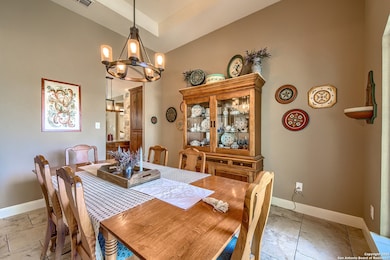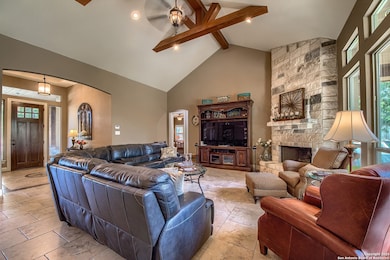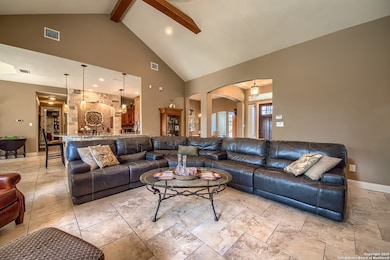144 Woodlands Dr La Vernia, TX 78121
Estimated payment $5,120/month
Highlights
- Heated Pool
- Solid Surface Countertops
- Built-In Self-Cleaning Double Oven
- Living Room with Fireplace
- Walk-In Pantry
- Oversized Parking
About This Home
Welcome to your dream home! This spacious 4-bedroom, 2.5-bath residence offers comfort, character, and all the extras you've been looking for. Step inside to find oversized bedrooms, elegant custom shutters, and a warm, inviting living area with a wood-burning fireplace - perfect for cozy evenings at home. The gourmet kitchen is built for both everyday living and entertaining, featuring a double oven, plenty of counter space, and an open layout that flows seamlessly into the dining and living areas. A versatile bonus room provides endless options - ideal for a home office, playroom, or media space. The primary suite is a true retreat, complete with dual walk-in closets, separate vanities, a soaking tub, and a walk-in shower. Step outside to your private backyard oasis! Enjoy the sparkling inground swimming pool and attached hot tub, which can be heated by propane for year-round relaxation. A covered patio, mature trees, and a full sprinkler system to keep your landscaping lush and green. An oversized garage for extra storage or workshop space. This home has it all - space, style, and an unbeatable backyard for entertaining or unwinding. **Smaller HVAC unit replaced Aug. 2023, Larger HVAC unit replaced Dec. 2024.
Home Details
Home Type
- Single Family
Est. Annual Taxes
- $13,835
Year Built
- Built in 2015
Lot Details
- 1.09 Acre Lot
- Sprinkler System
HOA Fees
- $7 Monthly HOA Fees
Home Design
- Slab Foundation
- Composition Roof
- Roof Vent Fans
- Stucco
Interior Spaces
- 3,062 Sq Ft Home
- Property has 1 Level
- Ceiling Fan
- Wood Burning Fireplace
- Double Pane Windows
- Low Emissivity Windows
- Window Treatments
- Living Room with Fireplace
- 2 Fireplaces
- Washer Hookup
Kitchen
- Walk-In Pantry
- Built-In Self-Cleaning Double Oven
- Cooktop
- Microwave
- Ice Maker
- Dishwasher
- Solid Surface Countertops
- Disposal
Flooring
- Carpet
- Ceramic Tile
- Vinyl
Bedrooms and Bathrooms
- 4 Bedrooms
- Soaking Tub
Home Security
- Prewired Security
- Fire and Smoke Detector
Parking
- 2 Car Garage
- Oversized Parking
- Garage Door Opener
Pool
- Heated Pool
Schools
- La Vernia Elementary And Middle School
- La Vernia High School
Utilities
- Central Heating and Cooling System
- Electric Water Heater
- Aerobic Septic System
- Private Sewer
Community Details
- $135 HOA Transfer Fee
- The Woodlands Property Owners Association
- Built by GEMBLER
- Woodlands Subdivision
- Mandatory home owners association
Listing and Financial Details
- Tax Lot 26
- Assessor Parcel Number 09710000002600
Map
Home Values in the Area
Average Home Value in this Area
Tax History
| Year | Tax Paid | Tax Assessment Tax Assessment Total Assessment is a certain percentage of the fair market value that is determined by local assessors to be the total taxable value of land and additions on the property. | Land | Improvement |
|---|---|---|---|---|
| 2025 | $11,632 | $797,700 | $98,880 | $698,820 |
| 2024 | $11,632 | $726,926 | -- | -- |
| 2023 | $11,121 | $660,842 | $0 | $0 |
| 2022 | $11,846 | $600,765 | $98,880 | $587,430 |
| 2021 | $11,640 | $546,150 | $98,880 | $464,550 |
| 2020 | $10,772 | $496,500 | $76,910 | $419,590 |
| 2019 | $10,792 | $484,520 | $76,910 | $407,610 |
| 2018 | $9,677 | $457,300 | $76,910 | $380,390 |
| 2017 | $9,658 | $456,320 | $62,340 | $393,980 |
| 2016 | $8,656 | $409,010 | $58,500 | $350,510 |
| 2015 | -- | $64,000 | $64,000 | $0 |
| 2014 | -- | $34,880 | $34,880 | $0 |
Property History
| Date | Event | Price | List to Sale | Price per Sq Ft |
|---|---|---|---|---|
| 11/09/2025 11/09/25 | For Sale | $749,900 | 0.0% | $245 / Sq Ft |
| 11/05/2025 11/05/25 | Off Market | -- | -- | -- |
| 10/29/2025 10/29/25 | For Sale | $749,900 | -- | $245 / Sq Ft |
Purchase History
| Date | Type | Sale Price | Title Company |
|---|---|---|---|
| Vendors Lien | -- | Mgtc |
Mortgage History
| Date | Status | Loan Amount | Loan Type |
|---|---|---|---|
| Open | $360,000 | New Conventional |
Source: San Antonio Board of REALTORS®
MLS Number: 1918898
APN: 69373
- 152 Legacy View
- 133 Legacy Trace
- 149 Legacy Trace
- 229 Legacy Trail Dr
- 1195 County Road 319
- 7627 Fm 775
- 108 Hondo Ridge
- 455 Rose Blossom Loop
- 101 Auburn Cove
- 117 Rosewood Dr
- 569 Rose Branch Dr
- 109 Hondo Dr
- 113 Rosewood Dr
- 136 Hondo Ridge
- 536 Rose Branch Dr
- 443 Rosewood Dr
- 108 Westfield Ranch
- 557 Jacobs Ln
- 157 Hondo Ridge
- 164 Hondo Ridge
- 455 Rose Blossom Loop
- 221 Lost Trail Dr
- 718 Cherry Ridge
- 76 Post Oak Rd
- 281 Cibolo Way
- 116 Hidden Forest Dr
- 61 Post Oak Rd Unit A
- 120 Villas
- 233 Garden Bend
- 113 Micah Point Unit B
- 121 Micah Point
- 113 D L Vest Unit 201
- 13573 U S Hwy 87 W Unit 118
- 13573 Us Highway 87 W
- 181 Sunny Loop
- 302 Star Ln
- 112 Bluebonnet Rd
- 414 Shannon Ridge
- 272 County Road 341
- 278 Kimball
