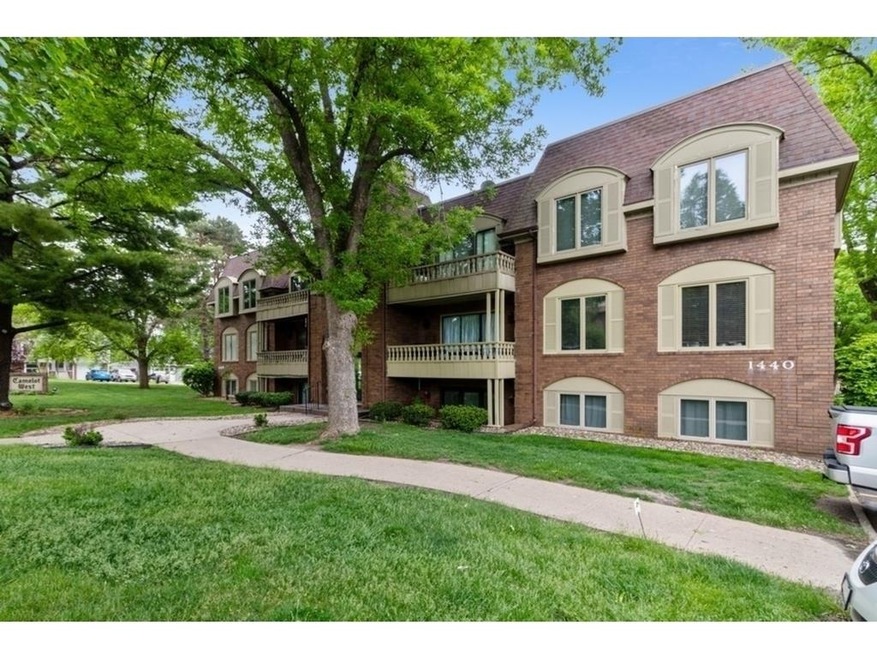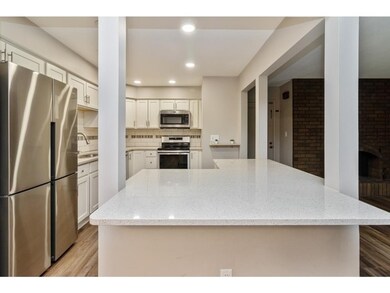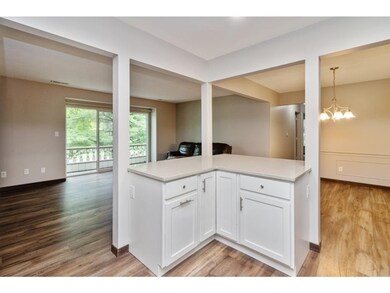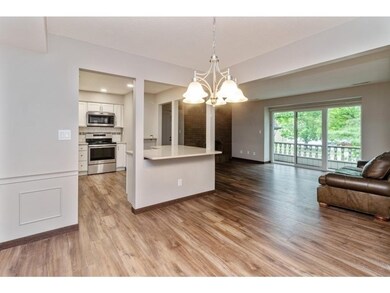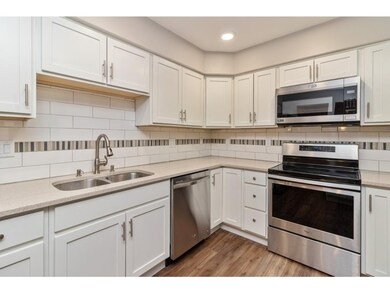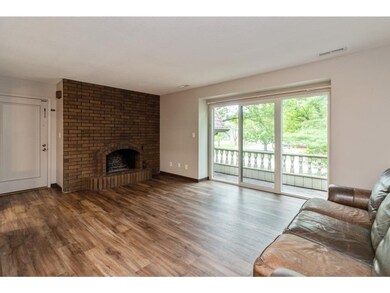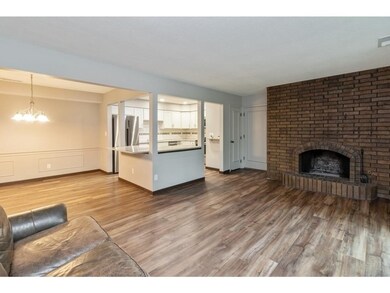
1440 20th St Unit 16 West Des Moines, IA 50265
Highlights
- In Ground Pool
- Deck
- Community Center
- Valley High School Rated A
- Recreation Facilities
- Forced Air Heating and Cooling System
About This Home
As of October 2021Tastefully remodeled 2 bed, 2 bath condo with open floor plan featuring white cabinets, upgraded stainless appliances, hard surfaced counters and wood laminate flooring. The kitchen opens both into the dining area and large living room with fireplace. Two good sized bedrooms with newer carpet and two baths allow for roommates or guests. This unit is on the north end of the development, is north facing and has a deck off the living room.
Community laundry is available plus home has storage area in hallway. Dues cover water, gas, trash, exterior maintenance, lawn care, snow removal and outdoor pool and clubhouse. The location is second to none with gas, restaurants, shopping, banks, etc. within a couple blocks. Or hop on 235 for quick trips downtown or farther west.
Townhouse Details
Home Type
- Townhome
Est. Annual Taxes
- $1,530
Year Built
- Built in 1973
HOA Fees
- $240 Monthly HOA Fees
Home Design
- Brick Exterior Construction
- Asphalt Shingled Roof
Interior Spaces
- 1,083 Sq Ft Home
- Wood Burning Fireplace
- Screen For Fireplace
- Drapes & Rods
- Family Room
- Dining Area
- Carpet
- Laundry on main level
Kitchen
- Stove
- Microwave
- Dishwasher
Bedrooms and Bathrooms
- 2 Main Level Bedrooms
Home Security
Parking
- 1 Car Detached Garage
- Driveway
Outdoor Features
- In Ground Pool
- Deck
Utilities
- Forced Air Heating and Cooling System
- Municipal Trash
Listing and Financial Details
- Assessor Parcel Number 32000779102068
Community Details
Overview
- The community has rules related to renting
Amenities
- Community Center
- Laundry Facilities
- Community Storage Space
Recreation
- Recreation Facilities
- Community Pool
- Snow Removal
Pet Policy
- Breed Restrictions
Security
- Fire and Smoke Detector
Ownership History
Purchase Details
Home Financials for this Owner
Home Financials are based on the most recent Mortgage that was taken out on this home.Purchase Details
Home Financials for this Owner
Home Financials are based on the most recent Mortgage that was taken out on this home.Purchase Details
Home Financials for this Owner
Home Financials are based on the most recent Mortgage that was taken out on this home.Purchase Details
Home Financials for this Owner
Home Financials are based on the most recent Mortgage that was taken out on this home.Similar Homes in the area
Home Values in the Area
Average Home Value in this Area
Purchase History
| Date | Type | Sale Price | Title Company |
|---|---|---|---|
| Warranty Deed | $115,000 | None Available | |
| Warranty Deed | $96,000 | None Available | |
| Warranty Deed | $72,500 | None Available | |
| Contract Of Sale | $64,500 | -- |
Mortgage History
| Date | Status | Loan Amount | Loan Type |
|---|---|---|---|
| Open | $109,250 | New Conventional | |
| Previous Owner | $76,800 | New Conventional | |
| Previous Owner | $54,825 | No Value Available |
Property History
| Date | Event | Price | Change | Sq Ft Price |
|---|---|---|---|---|
| 10/18/2021 10/18/21 | Sold | $115,000 | -1.7% | $106 / Sq Ft |
| 10/18/2021 10/18/21 | Pending | -- | -- | -- |
| 08/17/2021 08/17/21 | For Sale | $117,000 | +21.9% | $108 / Sq Ft |
| 08/06/2020 08/06/20 | Sold | $96,000 | -1.7% | $89 / Sq Ft |
| 07/31/2020 07/31/20 | Pending | -- | -- | -- |
| 05/20/2020 05/20/20 | For Sale | $97,700 | +34.8% | $90 / Sq Ft |
| 08/03/2017 08/03/17 | Sold | $72,500 | -9.3% | $67 / Sq Ft |
| 08/03/2017 08/03/17 | Pending | -- | -- | -- |
| 05/29/2017 05/29/17 | For Sale | $79,900 | -- | $74 / Sq Ft |
Tax History Compared to Growth
Tax History
| Year | Tax Paid | Tax Assessment Tax Assessment Total Assessment is a certain percentage of the fair market value that is determined by local assessors to be the total taxable value of land and additions on the property. | Land | Improvement |
|---|---|---|---|---|
| 2024 | $1,612 | $112,200 | $8,800 | $103,400 |
| 2023 | $1,666 | $112,200 | $8,800 | $103,400 |
| 2022 | $1,646 | $86,300 | $6,800 | $79,500 |
| 2021 | $1,618 | $86,300 | $6,800 | $79,500 |
| 2020 | $1,594 | $80,700 | $6,400 | $74,300 |
| 2019 | $1,530 | $80,700 | $6,400 | $74,300 |
| 2018 | $1,534 | $74,700 | $5,900 | $68,800 |
| 2017 | $1,398 | $74,700 | $5,900 | $68,800 |
| 2016 | $1,366 | $66,100 | $5,200 | $60,900 |
| 2015 | $1,366 | $66,100 | $5,200 | $60,900 |
| 2014 | $1,456 | $69,600 | $5,500 | $64,100 |
Agents Affiliated with this Home
-

Seller's Agent in 2021
Kala Yamen
Keller Williams Realty GDM
(515) 205-2171
4 in this area
74 Total Sales
-

Seller Co-Listing Agent in 2021
Junior Ibarra
Keller Williams Realty GDM
(515) 988-3227
46 in this area
881 Total Sales
-
J
Buyer's Agent in 2021
Jacob Stanton
Redfin Corporation
-
P
Seller's Agent in 2020
Phyllis Zediker
LPT Realty, LLC
(515) 577-4719
8 in this area
49 Total Sales
-
L
Seller's Agent in 2017
Liz Willis
Iowa Realty Mills Crossing
-
J
Seller Co-Listing Agent in 2017
Janine Bauer
Fathom Realty
Map
Source: Des Moines Area Association of REALTORS®
MLS Number: 605639
APN: 320-00779102068
- 1410 20th St Unit 20
- 1422 19th St
- 1529 19th St
- 2001 Pleasant St
- 1233 24th St
- 542 Bella St
- 1055 21st St
- 1132 24th St
- 1208 16th St
- 2908 Woodland Ave
- 1508 NW 81st St
- 912 23rd St
- 1585 NW 81st St
- 1204 32nd St
- 2100 Meadow Brook Dr Unit 103
- 3963 Westgate Pkwy
- 4052 NW 175th St
- 4130 NW 175th St
- 17686 Hammontree Dr
- 17736 Hammontree Dr
