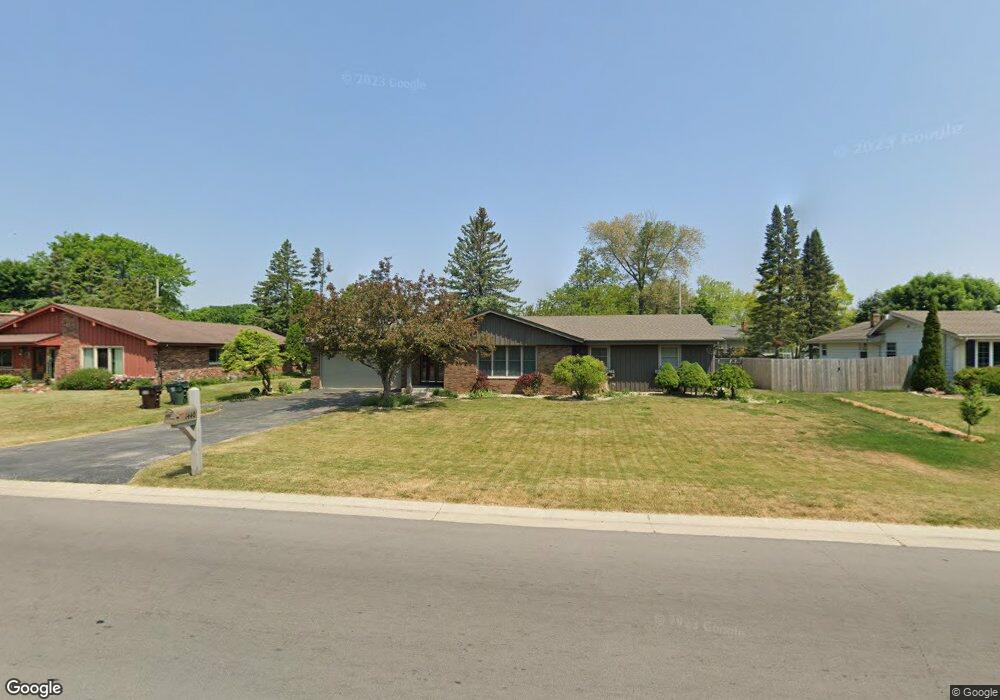1440 4 1/2 Mile Rd Racine, WI 53402
Estimated Value: $324,000 - $376,000
3
Beds
2
Baths
1,506
Sq Ft
$234/Sq Ft
Est. Value
About This Home
This home is located at 1440 4 1/2 Mile Rd, Racine, WI 53402 and is currently estimated at $352,962, approximately $234 per square foot. 1440 4 1/2 Mile Rd is a home located in Racine County with nearby schools including Olympia Brown Elementary School, Jerstad-Agerholm Middle School, and Horlick High School.
Ownership History
Date
Name
Owned For
Owner Type
Purchase Details
Closed on
Jun 1, 2023
Sold by
Strabel David A
Bought by
Hajek Tiffany and Hajek Jacob
Current Estimated Value
Home Financials for this Owner
Home Financials are based on the most recent Mortgage that was taken out on this home.
Original Mortgage
$318,250
Outstanding Balance
$309,802
Interest Rate
6.43%
Mortgage Type
New Conventional
Estimated Equity
$43,160
Purchase Details
Closed on
May 22, 2014
Sold by
Bishop Caroline A
Bought by
Bishop Dennis W
Home Financials for this Owner
Home Financials are based on the most recent Mortgage that was taken out on this home.
Original Mortgage
$127,650
Interest Rate
4.34%
Mortgage Type
New Conventional
Create a Home Valuation Report for This Property
The Home Valuation Report is an in-depth analysis detailing your home's value as well as a comparison with similar homes in the area
Home Values in the Area
Average Home Value in this Area
Purchase History
| Date | Buyer | Sale Price | Title Company |
|---|---|---|---|
| Hajek Tiffany | $335,000 | None Listed On Document | |
| Bishop Dennis W | -- | None Available |
Source: Public Records
Mortgage History
| Date | Status | Borrower | Loan Amount |
|---|---|---|---|
| Open | Hajek Tiffany | $318,250 | |
| Previous Owner | Bishop Dennis W | $127,650 |
Source: Public Records
Tax History Compared to Growth
Tax History
| Year | Tax Paid | Tax Assessment Tax Assessment Total Assessment is a certain percentage of the fair market value that is determined by local assessors to be the total taxable value of land and additions on the property. | Land | Improvement |
|---|---|---|---|---|
| 2024 | $4,867 | $319,900 | $45,000 | $274,900 |
| 2023 | $4,345 | $270,300 | $45,000 | $225,300 |
| 2022 | $3,800 | $245,000 | $45,000 | $200,000 |
| 2021 | $3,962 | $233,000 | $45,000 | $188,000 |
| 2020 | $4,183 | $181,500 | $41,300 | $140,200 |
| 2019 | $3,332 | $181,500 | $41,300 | $140,200 |
| 2018 | $3,181 | $154,700 | $41,300 | $113,400 |
| 2017 | $3,182 | $154,700 | $41,300 | $113,400 |
| 2016 | $3,130 | $158,900 | $41,300 | $117,600 |
| 2015 | $3,095 | $158,900 | $41,300 | $117,600 |
| 2014 | $2,970 | $158,900 | $41,300 | $117,600 |
| 2013 | $3,274 | $158,900 | $41,300 | $117,600 |
Source: Public Records
Map
Nearby Homes
- 5450 Charles St
- 1519 Tiffany Dr
- 5536 Whirlaway Ln
- 5640 Richwood Ln
- 1720 Newberry Ln
- 1933 Newberry Ln
- 5535 N Meadows Dr
- 5418 N Meadows Dr
- Windsor Plan at Creekview Estates
- Scottsdale Plan at Creekview Estates
- Eaton Plan at Creekview Estates
- Ellington Plan at Creekview Estates
- The Baylee Plan at Creekview Estates
- Brookhaven Plan at Creekview Estates
- Deerfield Plan at Creekview Estates
- Andover Plan at Creekview Estates
- Summerhill Plan at Creekview Estates
- Hawthorne Plan at Creekview Estates
- Glenwood Plan at Creekview Estates
- Sinclair Plan at Creekview Estates
- 1440 4 1 2 Mile Rd
- 1440 4 1 2 Mile Rd Unit 1440
- 1420 4 1/2 Mile Rd
- 1506 4 1/2 Mile Rd
- 1435 Fireside Dr
- 1515 Fireside Dr
- 1425 Fireside Dr
- 5447 Chestnut Dr
- 1530 4 1/2 Mile Rd
- 1525 Fireside Dr
- 5448 Chestnut Dr
- 5437 Chestnut Dr
- 1600 4 1/2 Mile Rd
- 5444 Charles St
- 1440 Fireside Dr
- 1605 Fireside Dr
- 1510 Fireside Dr
- 1545 4 1/2 Mile Rd
- 5501 Charles St
- 5515 Charles St
