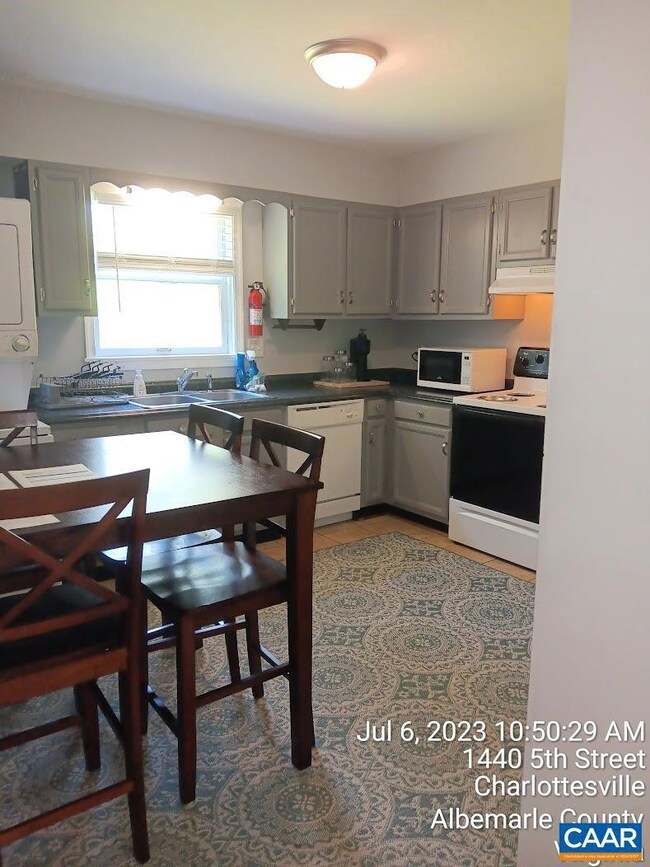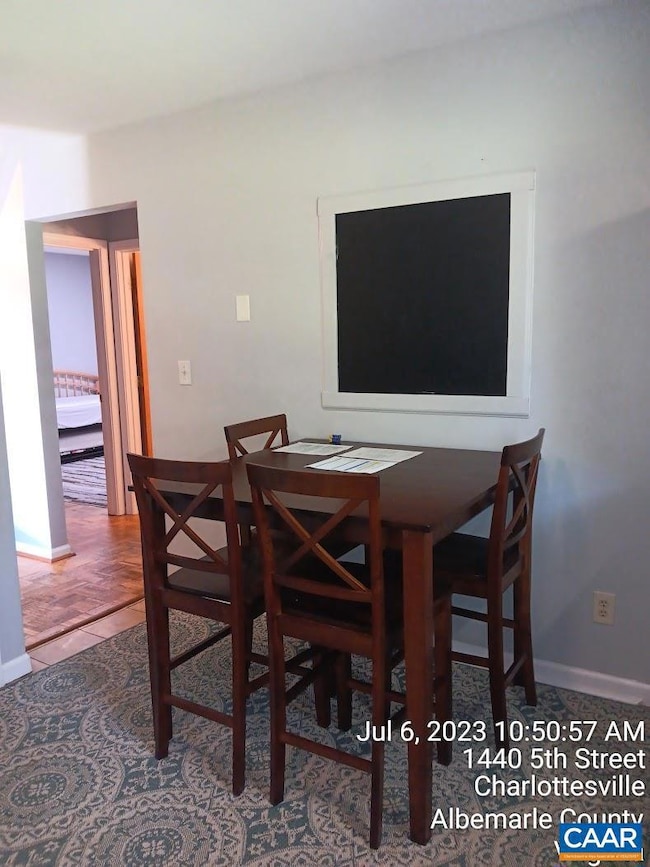1440 5th St SW Unit B Charlottesville, VA 22902
Highlights
- Main Floor Bedroom
- No HOA
- Central Air
- Jackson P. Burley Middle School Rated A-
- Living Room
About This Home
Available September 1, 2025! Welcome to 1440 5th St "B," a charming and light-filled 2-bedroom, 1-bath unit located just minutes from downtown Charlottesville, UVA, and 5th Street Station. This inviting home offers a perfect blend of comfort and convenience with hardwood floors and natural light. Both bedrooms are spacious with generous closet space. The kitchen features full-size appliances and opens to a bright living area, creating a welcoming space for relaxing or entertaining. The unit also includes a washer and dryer, off-street parking, and a private entrance that offers a sense of privacy and independence. Basic internet and lawn maintenance are included in the monthly rent. With quick access to I-64 and Route 29, commuting is easy and efficient. If you're looking for a well-maintained, centrally located home with charm and character, this is it. RENTAL CRITERIA: Income Verification of 2.5x Monthly Rent; Credit & Criminal Background Check; Previous Rental Verification. Prices and terms subject to change without notice. All information deeded to be accurate but not guaranteed. Please confirm. Occupancy limits apply. Rates and Terms predicated on # of occupants.
Listing Agent
sdrennen1@gmail.com RE/MAX REALTY SPECIALISTS-CHARLOTTESVILLE License #0225267374[111518] Listed on: 08/25/2025

Condo Details
Home Type
- Condominium
Interior Spaces
- 624 Sq Ft Home
- Property has 1 Level
- Living Room
Kitchen
- Electric Oven or Range
- Dishwasher
Bedrooms and Bathrooms
- 2 Main Level Bedrooms
- 1 Full Bathroom
Laundry
- Dryer
- Washer
Schools
- Burley Middle School
- Monticello High School
Utilities
- Central Air
- Heat Pump System
- Shared Well
- Septic Tank
Listing and Financial Details
- Residential Lease
- Rent includes water, sewer, lawn service
- No Smoking Allowed
- Available 9/1/25
Community Details
Overview
- No Home Owners Association
- Oak Hill Subdivision
Pet Policy
- Pets allowed on a case-by-case basis
Map
Source: Bright MLS
MLS Number: 668290
- 1366 Forest View Rd
- 115 Shasta Ct
- 1315 Gristmill Dr
- 158 Scarborough Place
- The Hinton Plan at Flint Hill
- The Colton Plan at Flint Hill
- The Carter Plan at Flint Hill
- The Cameron Plan at Flint Hill
- 125 Spring Mountain Rd
- 2209 Swallowtail Ln
- 737 Country Green Rd
- 28 Keene Ct
- 30 Keene Ct
- 36 Keene Ct
- 32 Keene Ct
- 34 Keene Ct
- 1A Flint Dr
- 2 Flint Dr
- 411 Afton Pond Ct
- 100 Wahoo Way
- 506 Five Row Way
- 910 Upper Brook Ct
- 2751 Mcelroy Dr
- 3178 Horizon Rd
- 1420 Southern Ridge Dr
- 1356 Villa Way Unit E
- 1720 Treetop Dr
- 1796 Sugar Maple Ct
- 3007 Sun Valley Dr
- 3007 Sun Valley Dr
- 3007 Sun Valley Dr
- 113 Longwood Dr Unit A
- 1745 Sugar Maple Ct
- 104 Longwood Dr Unit B
- 725 Denali Way Unit 104
- 1324 Silverbell Ct
- 2980 Horizon Rd
- 810 Catalpa Ct






