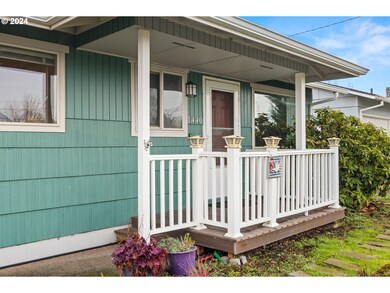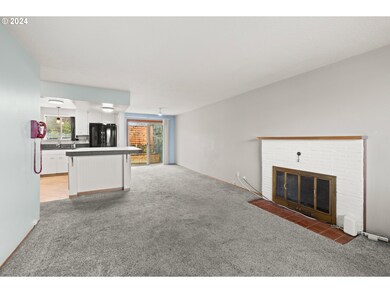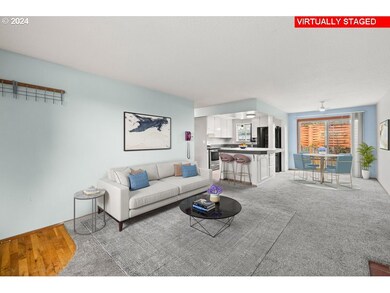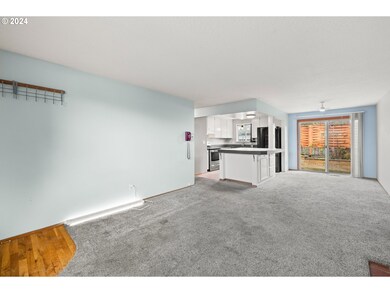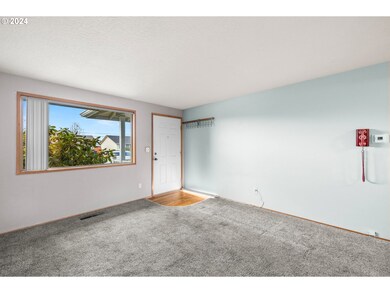Welcome to the charming Woodburn a 55+ golf community where relaxation, fun, and connection await. This home has been lovingly updated to provide you with peace of mind for years to come, including: New Roof (2021), New AC/Heat Pump (2024), New Gutters (2024), New Breaker Box (2024), New Toilets (2023), Washer/Dryer (2020). Plus, excellent siding and exterior paint! There's even a den with its own bathroom that could function as a third bedroom. Hardwood floors under carpet in living room and dining room. Wake up each day in a home that's ready for you to simply enjoy. Head over to the Clubhouse and take advantage of a wealth of activities, including golf, swimming, weightlifting, billiards room, library, and lively community events. Whether you're looking to stay active or meet new friends, there's always something exciting happening here. The open kitchen, complete with a sturdy island, is perfect for hosting loved ones, sharing meals, and making cherished memories. Outside, the manageable landscaping means less time on upkeep and more time to embrace the vibrant lifestyle this community offers. Raised planters in the roomy backyard allow for gardening and growing vegetables. Enjoy evenings on the secured back patio by the water feature. Say goodbye to dull moments and hello to your best chapter yet! Come see this home and imagine the possibilities — it’s ready for you to make it yours!


