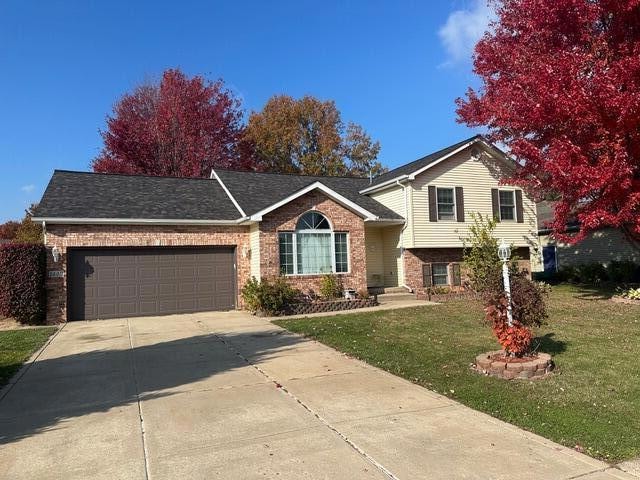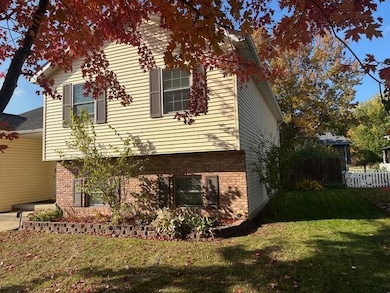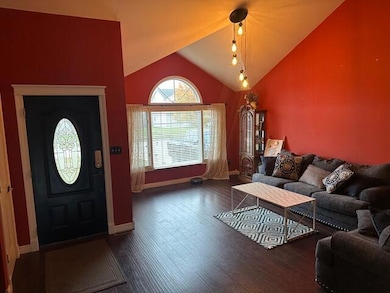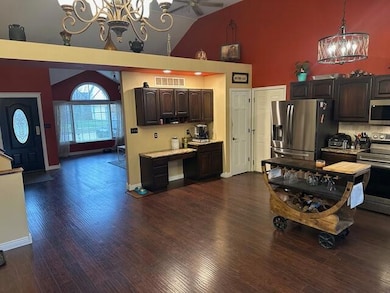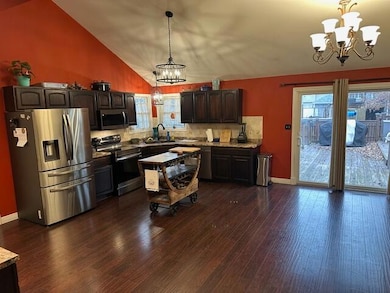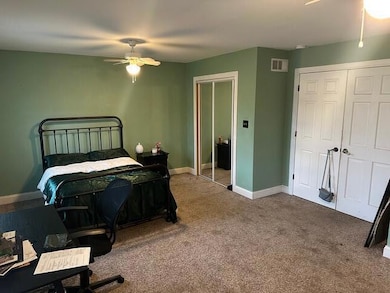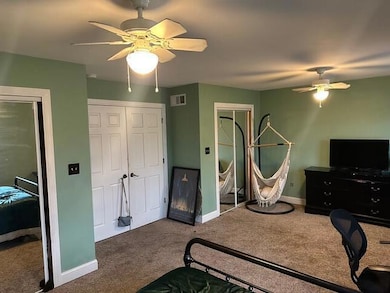1440 Duffer Dr Chesterton, IN 46304
Estimated payment $2,232/month
Highlights
- Above Ground Pool
- Deck
- No HOA
- Newton Yost Elementary School Rated A-
- Vaulted Ceiling
- Neighborhood Views
About This Home
Welcome to 1440 Duffer Dr, Chesterton, IN - a beautifully maintained 3-bedroom, 3-bath home that checks every box for comfortable, year-round living and effortless entertaining. Step inside to an open and airy floor plan highlighted by dramatic vaulted ceilings and abundant natural light. The kitchen shines with newer stainless-steel appliances, ample counter space, and a layout that flows seamlessly into the dining and living areas - perfect for everyday meals or hosting friends. Upstairs, two generously sized bedrooms include a serene primary suite with its own private bath. A second full bath serves the additional bedrooms and guests. The real fun begins downstairs in the fully finished basement: a spacious rec room complete with a custom wet bar makes movie nights, game days, and parties unforgettable Step out back and escape to your private backyard oasis. A large multi-level deck overlooks the sparkling above-ground pool - ideal for summer lounging and weekend barbecues. Raised garden beds are ready for vegetables, and the fully fenced yard offers plenty of green space for kids, pets, or simply relaxing. Practical features you'll love year-round: an oversized, heated 2-car attached garage (perfect for Northwest Indiana winters), newer mechanicals, and plenty of storage throughout. Location couldn't be better. Just minutes from I-94 and the Indiana Toll Road (I-90), commuting to Chicago, Michigan City, or Valparaiso is a breeze. You're also only 10 minutes from the breathtaking beaches and trails of Indiana Dunes National Park and a short drive to Chesterton's charming downtown shops, restaurants, and top-rated schools. Move-in ready and thoughtfully updated, 1440 Duffer Dr combines modern comfort with resort-style outdoor living - all in one of the area's most desirable communities. This one won't last long. Schedule your private showing today!
Home Details
Home Type
- Single Family
Est. Annual Taxes
- $3,977
Year Built
- Built in 2001
Lot Details
- 9,845 Sq Ft Lot
- Back Yard Fenced
- Landscaped
Parking
- 2 Car Attached Garage
- Garage Door Opener
Home Design
- Quad-Level Property
- Brick Foundation
Interior Spaces
- Wet Bar
- Vaulted Ceiling
- Gas Fireplace
- Insulated Windows
- Blinds
- Display Windows
- Family Room with Fireplace
- Living Room
- Dining Room
- Neighborhood Views
- Basement
Kitchen
- Gas Range
- Range Hood
- Microwave
- Dishwasher
- Disposal
Flooring
- Carpet
- Tile
- Vinyl
Bedrooms and Bathrooms
- 3 Bedrooms
Laundry
- Laundry Room
- Laundry on lower level
- Dryer
- Washer
Home Security
- Carbon Monoxide Detectors
- Fire and Smoke Detector
Outdoor Features
- Above Ground Pool
- Deck
Schools
- Yost Elementary School
- Westchester Intermediate
- Chesterton High School
Utilities
- Forced Air Heating and Cooling System
- Heating System Uses Natural Gas
Community Details
- No Home Owners Association
- Golfview Estates Subdivision
Listing and Financial Details
- Assessor Parcel Number 640603354011000023
Map
Home Values in the Area
Average Home Value in this Area
Tax History
| Year | Tax Paid | Tax Assessment Tax Assessment Total Assessment is a certain percentage of the fair market value that is determined by local assessors to be the total taxable value of land and additions on the property. | Land | Improvement |
|---|---|---|---|---|
| 2024 | $3,822 | $356,500 | $55,800 | $300,700 |
| 2023 | $3,457 | $336,000 | $51,700 | $284,300 |
| 2022 | $3,437 | $306,700 | $51,700 | $255,000 |
| 2021 | $3,072 | $270,500 | $51,700 | $218,800 |
| 2020 | $2,946 | $259,100 | $47,200 | $211,900 |
| 2019 | $2,742 | $234,500 | $47,200 | $187,300 |
| 2018 | $2,647 | $226,200 | $47,200 | $179,000 |
| 2017 | $2,624 | $234,000 | $47,200 | $186,800 |
| 2016 | $2,560 | $228,400 | $49,500 | $178,900 |
| 2014 | $2,469 | $221,100 | $46,900 | $174,200 |
| 2013 | -- | $210,400 | $47,200 | $163,200 |
Property History
| Date | Event | Price | List to Sale | Price per Sq Ft | Prior Sale |
|---|---|---|---|---|---|
| 02/15/2026 02/15/26 | Pending | -- | -- | -- | |
| 12/31/2025 12/31/25 | Price Changed | $370,000 | -1.3% | $102 / Sq Ft | |
| 11/21/2025 11/21/25 | For Sale | $375,000 | +11.1% | $103 / Sq Ft | |
| 06/25/2021 06/25/21 | Sold | $337,500 | 0.0% | $116 / Sq Ft | View Prior Sale |
| 05/24/2021 05/24/21 | Pending | -- | -- | -- | |
| 05/21/2021 05/21/21 | For Sale | $337,500 | +57.0% | $116 / Sq Ft | |
| 08/15/2014 08/15/14 | Sold | $215,000 | 0.0% | $98 / Sq Ft | View Prior Sale |
| 07/17/2014 07/17/14 | Pending | -- | -- | -- | |
| 06/02/2014 06/02/14 | For Sale | $215,000 | -- | $98 / Sq Ft |
Purchase History
| Date | Type | Sale Price | Title Company |
|---|---|---|---|
| Warranty Deed | -- | Chicago Title Company Llc | |
| Interfamily Deed Transfer | -- | None Available | |
| Warranty Deed | -- | Community Title Co |
Mortgage History
| Date | Status | Loan Amount | Loan Type |
|---|---|---|---|
| Open | $260,000 | New Conventional | |
| Previous Owner | $175,000 | New Conventional | |
| Previous Owner | $193,500 | New Conventional |
Source: Northwest Indiana Association of REALTORS®
MLS Number: 831097
APN: 64-06-03-354-011.000-023
- 237 Cessna Dr
- 1198 N Babcock Rd
- 1642 Commodore Ln
- 1346 Essex Dr
- 696 Admiral Dr
- 210 Rainbow Dr
- 4221 Westwood Ln S
- 283 Melton Rd
- 1290 Old Porter Rd
- 2519 Pradera Trail
- 1717 Crocker St
- 2500 Pradera Trail
- 1198 Old Porter Rd
- 2420 Pradera Trail
- V/L U S 20
- 829 Johnson St Unit B
- 2350 Pradera Trail
- 2179 W 1100 N
- 2105 Dogwood Ln
- 2218 Pradera Trail
Ask me questions while you tour the home.
