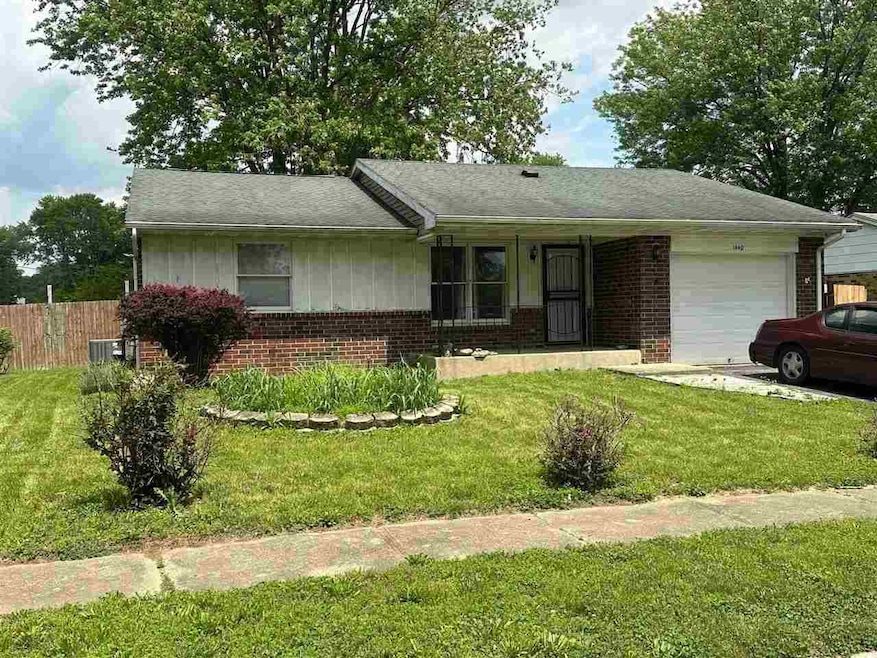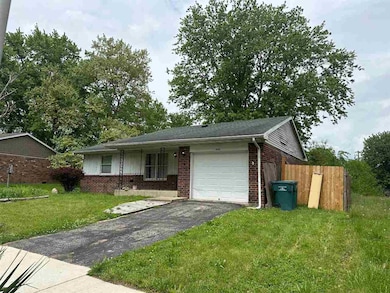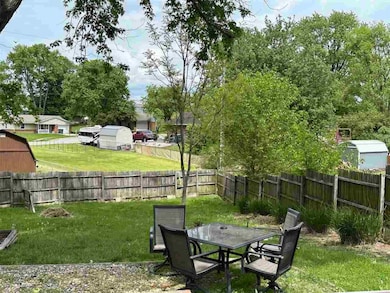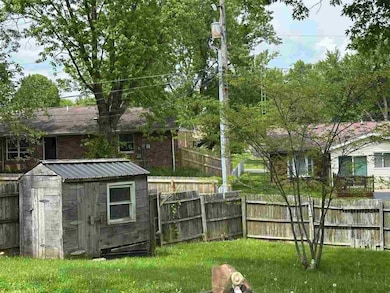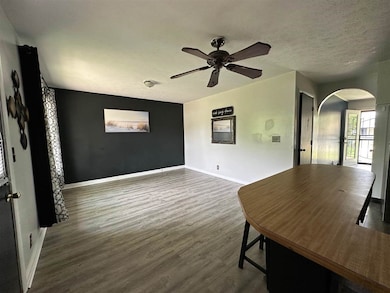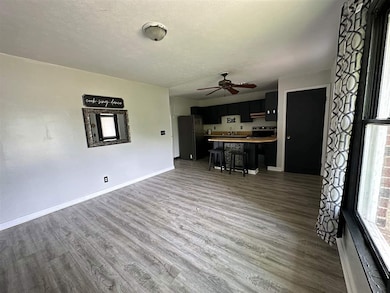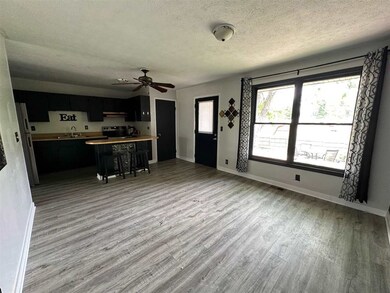
1440 Irish Hills Ct Richmond, IN 47374
Estimated payment $790/month
Highlights
- Ranch Style House
- Lower Floor Utility Room
- Living Room
- Covered patio or porch
- 1 Car Attached Garage
- Bathroom on Main Level
About This Home
This ranch home on a cul de sac has an open kitchen/dining concept, 2 bedrooms (the smaller 3rd bedroom was combined to make the master larger, and there's a second full bath in the basement). The full basement does have some finished components where rooms were drywalled off prior to the seller purchasing the home and has not been used for any living space, but could be an office, playroom, etc. The HVAC system is brand new, high efficiency Rheem. There is a deck frame/base but it needs new decking on top, seller is selling the deck AS-IS. Call Elly today at 765-220-5632
Listing Agent
Better Homes and Gardens First Realty Group License #RB14047840 Listed on: 05/13/2025

Home Details
Home Type
- Single Family
Est. Annual Taxes
- $932
Year Built
- Built in 1974
Lot Details
- 8,712 Sq Ft Lot
- Lot Dimensions are 61x141
- Privacy Fence
- Back Yard Fenced
Parking
- 1 Car Attached Garage
Home Design
- Ranch Style House
- Brick Exterior Construction
- Frame Construction
- Shingle Roof
- Vinyl Siding
- Stick Built Home
Interior Spaces
- 1,068 Sq Ft Home
- Window Treatments
- Living Room
- Lower Floor Utility Room
- Electric Range
- Basement
Bedrooms and Bathrooms
- 2 Bedrooms
- Bathroom on Main Level
- 2 Full Bathrooms
Outdoor Features
- Covered patio or porch
Schools
- Vaile Elementary School
- Dennis/Test Middle School
- Richmond High School
Utilities
- Forced Air Heating and Cooling System
- Heating System Uses Gas
- Gas Water Heater
Map
Home Values in the Area
Average Home Value in this Area
Tax History
| Year | Tax Paid | Tax Assessment Tax Assessment Total Assessment is a certain percentage of the fair market value that is determined by local assessors to be the total taxable value of land and additions on the property. | Land | Improvement |
|---|---|---|---|---|
| 2024 | $932 | $93,200 | $10,300 | $82,900 |
| 2023 | $1,638 | $81,900 | $9,000 | $72,900 |
| 2022 | $867 | $86,700 | $9,000 | $77,700 |
| 2021 | $716 | $75,600 | $9,000 | $66,600 |
| 2020 | $645 | $73,500 | $9,000 | $64,500 |
| 2019 | $674 | $76,900 | $9,000 | $67,900 |
| 2018 | $788 | $82,100 | $9,000 | $73,100 |
| 2017 | $751 | $80,800 | $9,000 | $71,800 |
| 2016 | $735 | $80,900 | $9,000 | $71,900 |
| 2014 | $611 | $77,800 | $9,000 | $68,800 |
| 2013 | $611 | $77,600 | $9,000 | $68,600 |
Property History
| Date | Event | Price | Change | Sq Ft Price |
|---|---|---|---|---|
| 07/21/2025 07/21/25 | Pending | -- | -- | -- |
| 06/30/2025 06/30/25 | Price Changed | $130,000 | -3.7% | $122 / Sq Ft |
| 06/02/2025 06/02/25 | Price Changed | $135,000 | -1.8% | $126 / Sq Ft |
| 05/13/2025 05/13/25 | For Sale | $137,500 | +61.8% | $129 / Sq Ft |
| 01/18/2024 01/18/24 | Sold | $85,000 | -5.5% | $80 / Sq Ft |
| 01/15/2024 01/15/24 | Pending | -- | -- | -- |
| 01/08/2024 01/08/24 | Price Changed | $89,900 | -10.0% | $84 / Sq Ft |
| 11/27/2023 11/27/23 | For Sale | $99,900 | 0.0% | $94 / Sq Ft |
| 10/19/2023 10/19/23 | Pending | -- | -- | -- |
| 09/05/2023 09/05/23 | Price Changed | $99,900 | -13.1% | $94 / Sq Ft |
| 08/17/2023 08/17/23 | For Sale | $114,900 | +55.0% | $108 / Sq Ft |
| 10/05/2022 10/05/22 | Sold | $74,150 | -6.4% | $69 / Sq Ft |
| 09/22/2022 09/22/22 | Pending | -- | -- | -- |
| 09/09/2022 09/09/22 | Price Changed | $79,200 | -10.0% | $74 / Sq Ft |
| 07/14/2022 07/14/22 | For Sale | $88,000 | -- | $82 / Sq Ft |
Purchase History
| Date | Type | Sale Price | Title Company |
|---|---|---|---|
| Warranty Deed | $85,000 | None Listed On Document | |
| Special Warranty Deed | -- | -- | |
| Special Warranty Deed | -- | Law Office Of Gerald M Shapiro | |
| Sheriffs Deed | $83,300 | Law Office Of Gerlad M Shapiro | |
| Warranty Deed | -- | -- | |
| Limited Warranty Deed | -- | -- | |
| Sheriffs Deed | $88,847 | -- |
Mortgage History
| Date | Status | Loan Amount | Loan Type |
|---|---|---|---|
| Previous Owner | $7,592 | Stand Alone Second | |
| Previous Owner | $81,717 | FHA | |
| Previous Owner | $58,000 | New Conventional |
Similar Homes in Richmond, IN
Source: Richmond Association of REALTORS®
MLS Number: 10051010
APN: 89-18-16-120-142.000-030
