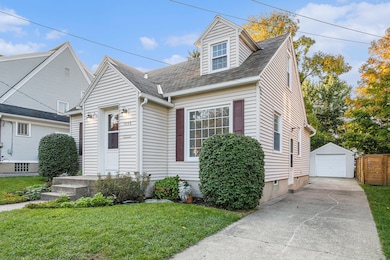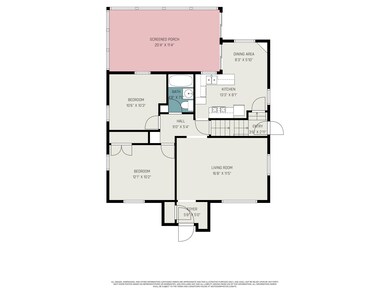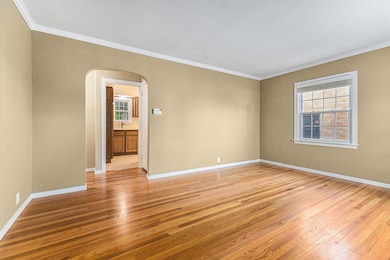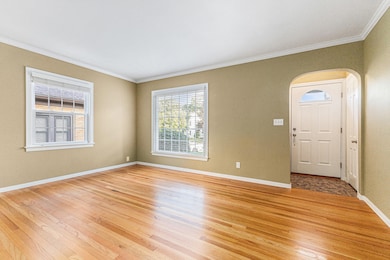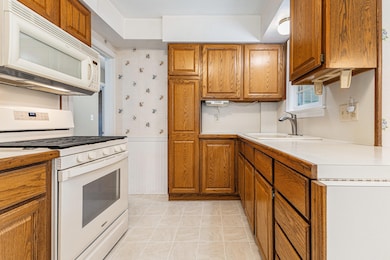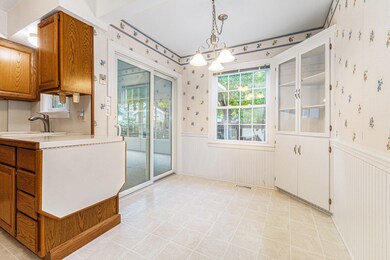1440 Johnston St SE Grand Rapids, MI 49507
South East End NeighborhoodEstimated payment $1,524/month
Highlights
- Cape Cod Architecture
- Sun or Florida Room
- 1 Car Detached Garage
- Wood Flooring
- No HOA
- Eat-In Kitchen
About This Home
OPEN HOUSE SUN, 10-19 from 1-3 PM. Stop by and be welcomed to 1440 Johnston Street SE! This charming Cape Cod has been lovingly maintained by the same owners for over 60 years and is move-in ready. Enjoy beautiful hardwood floors, bright natural light, and a smart layout with two bedrooms and a full bath on the main level plus a spacious upper-level bedroom with new carpet and paint. The kitchen features plenty of cabinet space, an eating area, and sliders to the large three-season room—perfect for relaxing or entertaining while overlooking the private backyard. The finished basement provides additional living space, a half bath, laundry area, and storage. Outside, you'll find a detached garage, storage shed, and well-kept landscaping. Located near parks, shopping, and restaurants, this home offers comfort, convenience, and classic charm. There are many great school options very close to this house.
Home Details
Home Type
- Single Family
Est. Annual Taxes
- $1,502
Year Built
- Built in 1945
Lot Details
- 5,227 Sq Ft Lot
- Lot Dimensions are 44 x 119
Parking
- 1 Car Detached Garage
- Front Facing Garage
- Garage Door Opener
Home Design
- Cape Cod Architecture
- Composition Roof
- Vinyl Siding
Interior Spaces
- 2-Story Property
- Sun or Florida Room
- Wood Flooring
Kitchen
- Eat-In Kitchen
- Range
- Microwave
Bedrooms and Bathrooms
- 3 Bedrooms | 2 Main Level Bedrooms
Laundry
- Laundry on main level
- Dryer
- Washer
Finished Basement
- Basement Fills Entire Space Under The House
- Laundry in Basement
Utilities
- Forced Air Heating and Cooling System
- Heating System Uses Natural Gas
- Natural Gas Water Heater
Community Details
- No Home Owners Association
Map
Home Values in the Area
Average Home Value in this Area
Tax History
| Year | Tax Paid | Tax Assessment Tax Assessment Total Assessment is a certain percentage of the fair market value that is determined by local assessors to be the total taxable value of land and additions on the property. | Land | Improvement |
|---|---|---|---|---|
| 2025 | $1,414 | $107,300 | $0 | $0 |
| 2024 | $1,414 | $101,600 | $0 | $0 |
| 2023 | $1,435 | $87,200 | $0 | $0 |
| 2022 | $1,362 | $79,800 | $0 | $0 |
| 2021 | $1,332 | $73,800 | $0 | $0 |
| 2020 | $1,274 | $66,400 | $0 | $0 |
| 2019 | $1,334 | $61,100 | $0 | $0 |
| 2018 | $1,288 | $54,300 | $0 | $0 |
| 2017 | $1,254 | $44,200 | $0 | $0 |
| 2016 | $1,269 | $43,000 | $0 | $0 |
| 2015 | $1,180 | $43,000 | $0 | $0 |
| 2013 | -- | $35,700 | $0 | $0 |
Property History
| Date | Event | Price | List to Sale | Price per Sq Ft |
|---|---|---|---|---|
| 10/22/2025 10/22/25 | Pending | -- | -- | -- |
| 10/16/2025 10/16/25 | For Sale | $264,914 | -- | $175 / Sq Ft |
Purchase History
| Date | Type | Sale Price | Title Company |
|---|---|---|---|
| Interfamily Deed Transfer | -- | None Available |
Source: MichRIC
MLS Number: 25053340
APN: 41-18-05-478-005
- 1719 Margaret Ave SE
- 1629 Rossman Ave SE
- 1335 Burton St SE
- 1613 Margaret Ave SE
- 1680 Kalamazoo Ave SE
- 1315 Boston St SE
- 1262 Boston St SE
- 1535 Colorado Ave SE
- 1746 Orville St SE
- 1413 Linwood St SE
- 1231 Boston St SE
- 1736 Silver Ave SE
- 1945 Silver Ave SE
- 1762 Alto Ave SE
- 1730 Alto Ave SE
- 1654 Lotus Ave SE
- 1860 Boston St SE
- 1043 Merrifield St SE
- 2158 Cambridge Dr SE
- 1006 Merritt St SE

