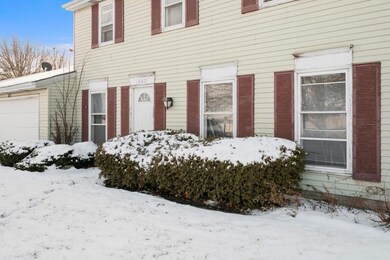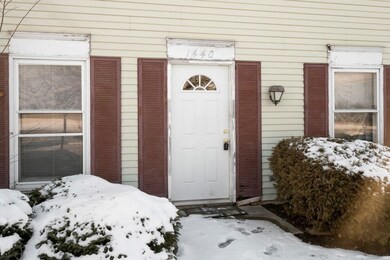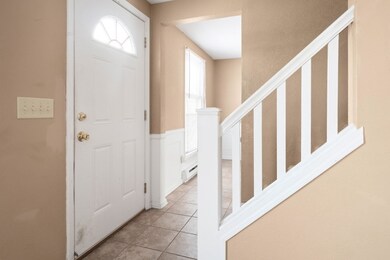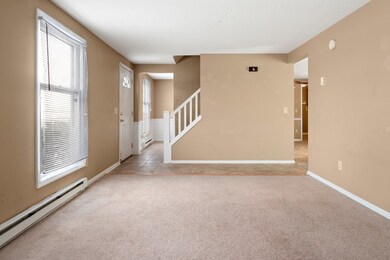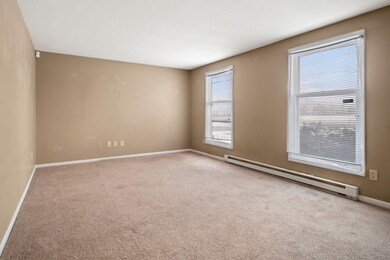
1440 Minnich Rd New Haven, IN 46774
Highlights
- Traditional Architecture
- Baseboard Heating
- Level Lot
- 2 Car Attached Garage
- Property is Fully Fenced
About This Home
As of June 2023Updated 4 Bedroom 1 1/2 Bath In Highland Terrace. Foyer Open's To Large Living Room With Newer Carpet & Paint. Kitchen With Newer Cabinets, Ceramic Flooring, New Counters & All Appliances Remain! Dining Room With Wainscoting, New Ceramic Flooring & Paint. Utility Room With A Separate 1/2 Bath. Large Family Room As Well With Newer Patio Door, Carpet & Paint. Upstairs Features 4 Bedrooms, Great Closet Space & A Full Bath. Huge Fenced Backyard For All Of Your Entertaining Needs. Shed For Storage. This Is A Ton Of Home For The Money. Schedule Your Tour Today!!
Home Details
Home Type
- Single Family
Est. Annual Taxes
- $1,264
Year Built
- Built in 1970
Lot Details
- 8,821 Sq Ft Lot
- Lot Dimensions are 70x126
- Property is Fully Fenced
- Privacy Fence
- Chain Link Fence
- Level Lot
Parking
- 2 Car Attached Garage
Home Design
- Traditional Architecture
- Slab Foundation
Interior Spaces
- 1,609 Sq Ft Home
- 2-Story Property
- Electric Dryer Hookup
Kitchen
- Electric Oven or Range
- Disposal
Bedrooms and Bathrooms
- 4 Bedrooms
Utilities
- Baseboard Heating
Listing and Financial Details
- Assessor Parcel Number 02-13-13-229-013.000-041
Ownership History
Purchase Details
Home Financials for this Owner
Home Financials are based on the most recent Mortgage that was taken out on this home.Purchase Details
Home Financials for this Owner
Home Financials are based on the most recent Mortgage that was taken out on this home.Purchase Details
Home Financials for this Owner
Home Financials are based on the most recent Mortgage that was taken out on this home.Purchase Details
Purchase Details
Purchase Details
Purchase Details
Purchase Details
Similar Home in New Haven, IN
Home Values in the Area
Average Home Value in this Area
Purchase History
| Date | Type | Sale Price | Title Company |
|---|---|---|---|
| Warranty Deed | -- | Trademark Title | |
| Deed | $100,600 | -- | |
| Warranty Deed | $100,600 | Meridian Title Corporation | |
| Interfamily Deed Transfer | -- | None Available | |
| Warranty Deed | -- | -- | |
| Special Warranty Deed | -- | Home Equity Title | |
| Limited Warranty Deed | -- | -- | |
| Sheriffs Deed | $73,593 | -- | |
| Warranty Deed | $205,000 | None Listed On Document |
Mortgage History
| Date | Status | Loan Amount | Loan Type |
|---|---|---|---|
| Open | $201,286 | FHA | |
| Previous Owner | $124,517 | FHA | |
| Previous Owner | $127,546 | FHA | |
| Previous Owner | $97,171 | FHA | |
| Previous Owner | $93,500 | Unknown | |
| Previous Owner | $93,500 | New Conventional |
Property History
| Date | Event | Price | Change | Sq Ft Price |
|---|---|---|---|---|
| 06/16/2023 06/16/23 | Sold | $205,000 | +8.5% | $133 / Sq Ft |
| 04/16/2023 04/16/23 | For Sale | $189,000 | +45.5% | $123 / Sq Ft |
| 07/03/2019 07/03/19 | Sold | $129,900 | 0.0% | $85 / Sq Ft |
| 06/02/2019 06/02/19 | Pending | -- | -- | -- |
| 05/29/2019 05/29/19 | For Sale | $129,900 | +29.1% | $85 / Sq Ft |
| 04/11/2018 04/11/18 | Sold | $100,600 | +0.6% | $63 / Sq Ft |
| 02/15/2018 02/15/18 | Pending | -- | -- | -- |
| 02/09/2018 02/09/18 | For Sale | $100,000 | 0.0% | $62 / Sq Ft |
| 02/24/2016 02/24/16 | Rented | $875 | 0.0% | -- |
| 02/12/2016 02/12/16 | Under Contract | -- | -- | -- |
| 02/01/2016 02/01/16 | For Rent | $875 | 0.0% | -- |
| 01/29/2015 01/29/15 | Rented | $875 | 0.0% | -- |
| 01/22/2015 01/22/15 | Under Contract | -- | -- | -- |
| 01/01/2015 01/01/15 | For Rent | $875 | 0.0% | -- |
| 01/31/2014 01/31/14 | Rented | $875 | -5.4% | -- |
| 01/22/2014 01/22/14 | Under Contract | -- | -- | -- |
| 11/22/2013 11/22/13 | For Rent | $925 | -- | -- |
Tax History Compared to Growth
Tax History
| Year | Tax Paid | Tax Assessment Tax Assessment Total Assessment is a certain percentage of the fair market value that is determined by local assessors to be the total taxable value of land and additions on the property. | Land | Improvement |
|---|---|---|---|---|
| 2024 | $1,485 | $181,800 | $15,500 | $166,300 |
| 2022 | $1,465 | $147,300 | $15,500 | $131,800 |
| 2021 | $1,261 | $126,500 | $15,500 | $111,000 |
| 2020 | $1,238 | $126,500 | $15,500 | $111,000 |
| 2019 | $1,046 | $111,700 | $15,500 | $96,200 |
| 2018 | $430 | $72,000 | $10,800 | $61,200 |
| 2017 | $1,963 | $97,900 | $15,500 | $82,400 |
| 2016 | $1,269 | $63,200 | $10,700 | $52,500 |
| 2014 | $1,260 | $63,000 | $10,300 | $52,700 |
| 2013 | $1,878 | $93,900 | $15,500 | $78,400 |
Agents Affiliated with this Home
-
R
Seller's Agent in 2023
Reginald Jackson
JJI Property Management
(260) 715-3598
1 in this area
6 Total Sales
-

Buyer's Agent in 2023
Heather Deal
H Team Dream Homes
(574) 551-5699
1 in this area
105 Total Sales
-

Seller's Agent in 2019
Dave McDaniel
RE/MAX
(260) 602-6148
8 in this area
156 Total Sales
-

Buyer's Agent in 2019
Jeremy Luther
RE/MAX
(260) 580-7824
1 in this area
121 Total Sales
-

Seller's Agent in 2018
Bradley Stinson
North Eastern Group Realty
(260) 615-6753
14 in this area
258 Total Sales
-
L
Seller's Agent in 2016
Lynn Generette-Haffner
CENTURY 21 Bradley Realty, Inc
Map
Source: Indiana Regional MLS
MLS Number: 201804973
APN: 02-13-13-229-013.000-041
- 1712 Ayr Dr
- 1513 Tartan Ln
- 3615 Victoria Lakes Ct
- 10805 Lincoln Hwy E
- 10929 Lincoln Hwy E
- 3583 Canal Square Dr
- 3802 Sun Stone Way
- 9925 N Country Knoll
- 3607 Canal Square Dr Unit 2
- 3586 Canal Square Dr
- 3584 Canal Square Dr
- 3577 Canal Square Dr
- 3575 Canal Square Dr
- 3528 Norland Ln
- 4146 Centerstone Pkwy
- 406 Twillo Run Dr
- 2427 Valley Creek Run
- 9521 Elk Grove Ct Unit 1 (9521) +2 (9525)
- 4244 Iron Rock Chase
- 1234 Summit St

