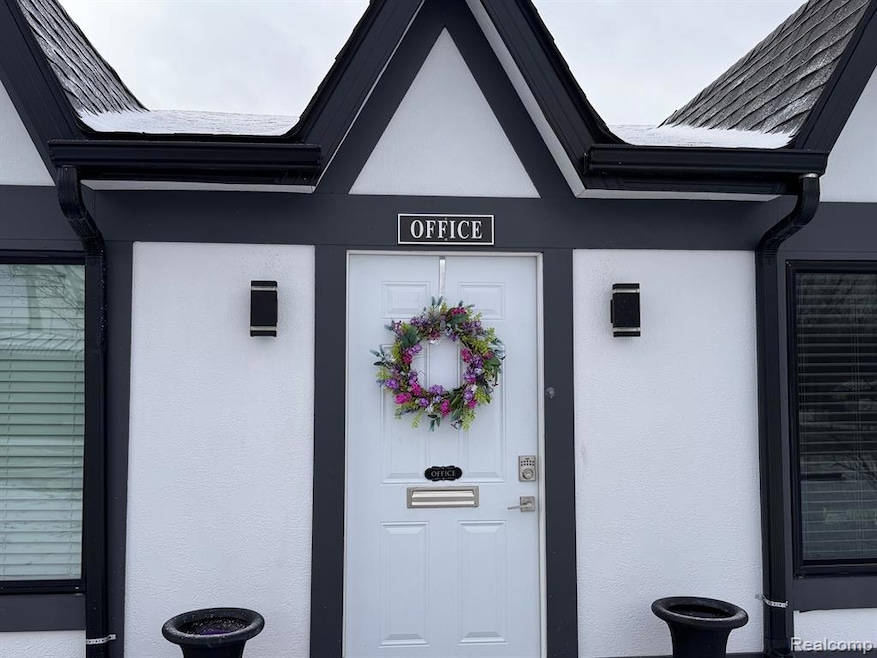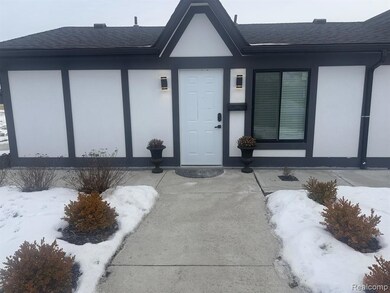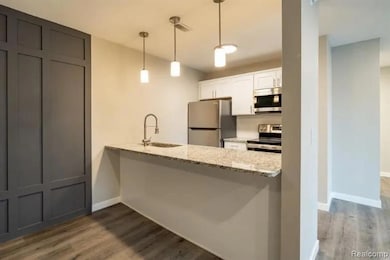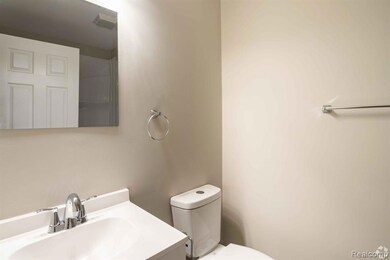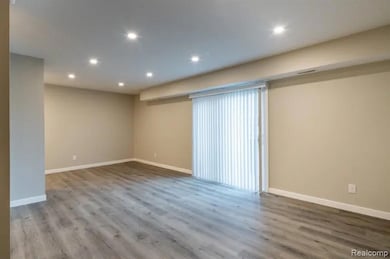Highlights
- Traditional Architecture
- No HOA
- Central Air
- Ground Level Unit
- 1-Story Property
- Baseboard Heating
About This Home
NOW LEASING, the LUX Collection introduces the LUX off Linden! Your smart home will feature Alexa controlled lights, a digital thermostat, an electric door lock, and a front door camera! Freshly painted walls, newly laid LVP floors, wainscoted dining room wall, high-quality granite countertops and beautiful kitchen cabinets. Your new stainless-steel appliances are awaiting your use! Pristine bathroom with a rain showerhead, walk-in closets – and a private balcony – are all amenities you will get to benefit from! You will also have your own private office, where you can set up a workstation or a study area. Amenities: Laundry on Site, Soft Close Cabinet Doors, Smart Home, Alexa Controlled Lights, Alexa Controlled Thermostat, Alex Controlled Electronic Door, Lock Electronic Door, Lock Front Door Camera, Fingerprint Entry Patio/Balcony, Dogs Allowed, Cats Allowed, New Kitchen Cabinets, New Vinyl Flooring, Wainscoting, Granite Countertops, Double Sink, Pet Friendly, Central AC, Central Heat. Outside amenities: Fire pits, Pet park, Outdoor grilling. COMPLEX AMENITIES must be mentioned too! Discounted cable and internet services are provided too! You’ll save money by skipping cable company’s high installation costs. Your water bill will set at a flat rate also, one less fluctuating bill to deal with. We have: 1 bed 1 bath 850sqft. 2 bed 2 bath 1050sqft.
Condo Details
Home Type
- Condominium
Year Built
- Built in 1974 | Remodeled in 2022
Home Design
- Traditional Architecture
- Brick Exterior Construction
- Slab Foundation
Interior Spaces
- 850 Sq Ft Home
- 1-Story Property
Kitchen
- Free-Standing Electric Oven
- Microwave
- Dishwasher
- Disposal
Bedrooms and Bathrooms
- 1 Bedroom
- 1 Full Bathroom
Utilities
- Central Air
- Back Up Electric Heat Pump System
- Baseboard Heating
Additional Features
- Property fronts a private road
- Ground Level Unit
Listing and Financial Details
- 12 Month Lease Term
- 24 Month Lease Term
- Application Fee: 45.00
- Assessor Parcel Number 0709100003
Community Details
Overview
- No Home Owners Association
Pet Policy
- Limit on the number of pets
- Dogs and Cats Allowed
- Breed Restrictions
- The building has rules on how big a pet can be within a unit
Map
Property History
| Date | Event | Price | List to Sale | Price per Sq Ft |
|---|---|---|---|---|
| 02/06/2025 02/06/25 | For Rent | $1,050 | -- | -- |
Source: Realcomp
MLS Number: 20250007940
APN: 07-09-100-003
- 5021 Forest Side Dr
- 2008 Beekman Ct
- 5104 Shady Oak Trail
- 1246 Dyemeadow Ln
- 2174 Mill Rd
- 2091 Painted Post Dr Unit C10
- 1090 Cabot Dr
- 2140 Painted Post Dr Unit 8
- 2218 Disch St
- 5411 River Meadow Blvd
- 1043 Balmoral Pkwy
- 2372 Meadow St
- 5442 Meadow Creek Ct
- 1095 Devenish Ln
- 2340 Pineview Ct
- 1058 Cora Dr
- 000 Devenish Ln
- 2371 Pineview Ct
- 2051 Lavelle Rd
- 1193 Normandy Terrace Dr
- 1440 N Linden Rd Unit 4907
- 1440 N Linden Rd
- 5500 Riverwood Dr
- 5247 Harold Dr
- 3500 Rue Foret
- G3447 Barth St
- 1424 Conway St
- 6320 Laurentian Ct Unit 41
- 4137 W Court St Unit 3
- 4480 Corunna Rd
- 1524 Crescent Lane Dr
- 4474 Corunna Rd
- 3432 Concord St
- 3270 Clovertree Ln
- 1171 Ramsgate Rd
- 4014 Jacque St
- 7099 Granada Dr
- 2512 Tyrone St
- 3200 Wimbleton Dr
- 991 S Ballenger Hwy
