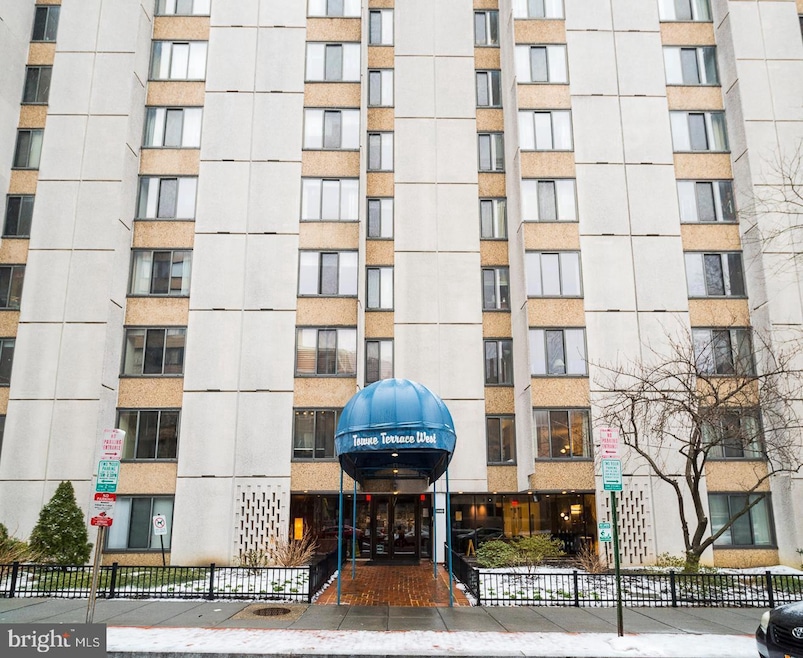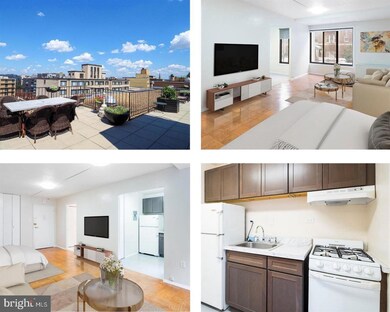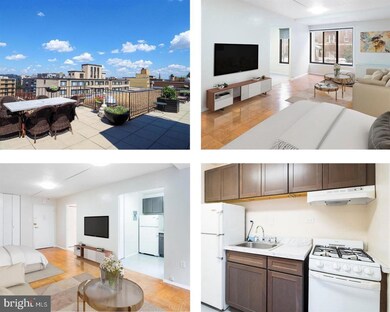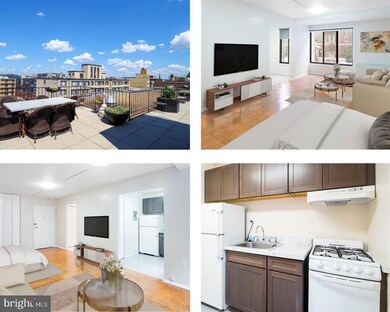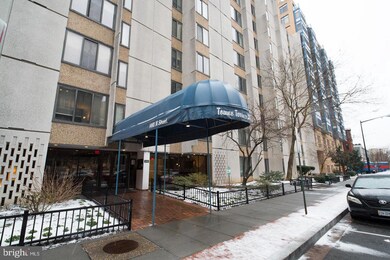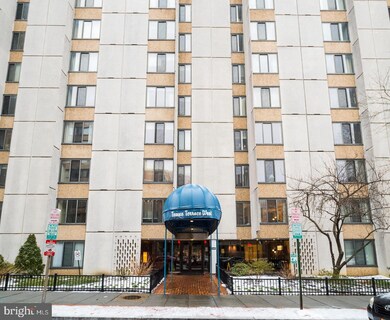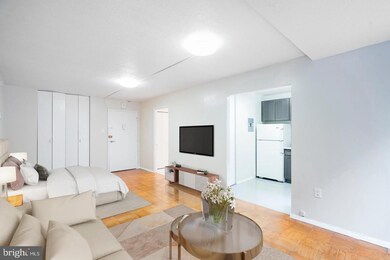1440 N St NW Unit 212 Washington, DC 20005
Logan Circle Neighborhood
--
Bed
1
Bath
433
Sq Ft
$510/mo
HOA Fee
Highlights
- Concierge
- Contemporary Architecture
- Elevator
- Thomson Elementary School Rated A-
- Community Pool
- Forced Air Heating and Cooling System
About This Home
Spacious studio in prime DC location just steps to McPherson Sq, DuPont, Shaw, and Mt Vernon Sq metros. Inside you'll find hardwood floors throughout, ample storage space and a unit that boasts natural light. Enjoy everything Town Terrance West has to offer such as 24/7 concierge, utilities included, and a mesmerizing rooftop pool that overlooks DC. Don't miss this extraordinary opportunity to experience the rich history, shops and restaurants that Downtown DC has to offer!
Condo Details
Home Type
- Condominium
Year Built
- Built in 1982
Lot Details
- Two or More Common Walls
HOA Fees
- $510 Monthly HOA Fees
Parking
- Off-Street Parking
Home Design
- Contemporary Architecture
- Brick Exterior Construction
Interior Spaces
- 1 Full Bathroom
- 433 Sq Ft Home
- Property has 1 Level
Kitchen
- Gas Oven or Range
- Range Hood
- Extra Refrigerator or Freezer
- Disposal
Schools
- School Without Walls High School
Utilities
- Forced Air Heating and Cooling System
- Vented Exhaust Fan
- Natural Gas Water Heater
Listing and Financial Details
- Residential Lease
- Security Deposit $1,650
- $250 Move-In Fee
- Tenant pays for cable TV, light bulbs/filters/fuses/alarm care, minor interior maintenance, internet
- Rent includes electricity, water, sewer, snow removal, security monitoring, pest control, hoa/condo fee, heat
- No Smoking Allowed
- 12-Month Min and 24-Month Max Lease Term
- Available 8/1/25
- $55 Application Fee
- $100 Repair Deductible
- Assessor Parcel Number 0212//2291
Community Details
Overview
- Association fees include electricity, gas, heat, management, pool(s), sewer, water, trash
- Mid-Rise Condominium
- Old City 2 Community
- Old City #2 Subdivision
Amenities
- Concierge
- Elevator
Recreation
- Community Pool
Pet Policy
- No Pets Allowed
Map
Source: Bright MLS
MLS Number: DCDC2206018
Nearby Homes
- 1440 N St NW Unit 807
- 1440 N St NW Unit P17
- 1440 N St NW Unit P15
- 1420 N St NW Unit 208
- 1445 N St NW Unit 205
- 1441 Rhode Island Ave NW Unit M01
- 1441 Rhode Island Ave NW Unit 817
- 1427 Rhode Island Ave NW Unit 202
- 1427 Rhode Island Ave NW Unit L01
- 1427 Rhode Island Ave NW Unit 301
- 1 Scott Cir NW Unit 807
- 1 Scott Cir NW Unit 305
- 1 Scott Cir NW Unit 617
- 1 Scott Cir NW Unit 121
- 1407 15th St NW Unit 4
- 1239 Vermont Ave NW Unit 609
- 1239 Vermont Ave NW Unit 408
- 1239 Vermont Ave NW Unit 902
- 1239 Vermont Ave NW Unit 602
- 1239 Vermont Ave NW Unit 410
- 1440 N St NW Unit 308
- 1440 N St NW Unit 1011
- 1499 Massachusetts Ave NW
- 1440 N St NW
- 1420 N St NW Unit 414
- 1420 N St NW Unit Towne Terrace East #1007
- 1421 Massachusetts Ave NW
- 1301 15th St NW
- 1401 N St NW
- 1200 14th St NW
- 1500 Massachusetts Ave NW
- 1328 14th St NW Unit FL3-ID156
- 1328 14th St NW Unit FL6-ID161
- 1325 15th St NW Unit FL5-ID260
- 1325 15th St NW
- 1520 O St NW Unit 8
- 1520 O St NW Unit 308
- 1415 Rhode Island Ave NW
- 1 Scott Cir NW Unit 3
- 1 Scott Cir NW Unit 115
