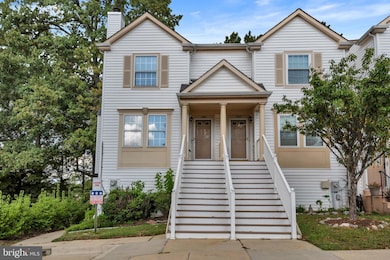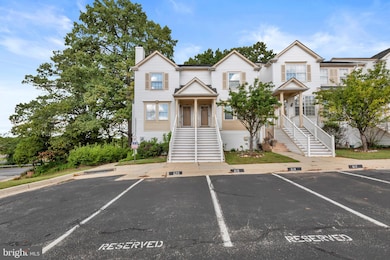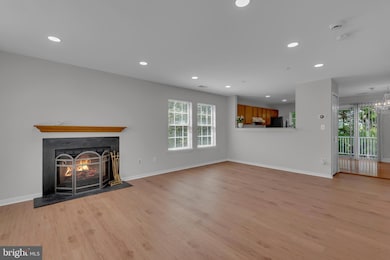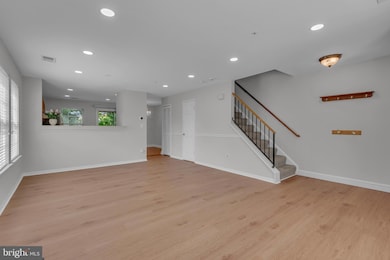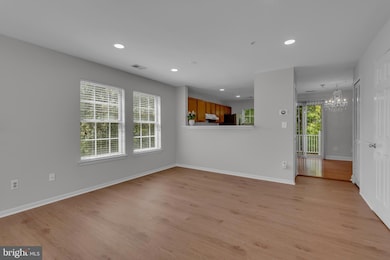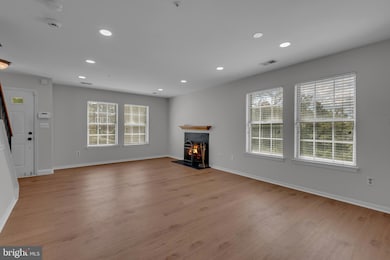1440 Nutwood Ct Crofton, MD 21114
Estimated payment $2,466/month
Highlights
- Traditional Architecture
- 1 Fireplace
- Central Air
- Crofton Elementary School Rated A-
- Community Pool
- Heat Pump System
About This Home
PRICE IMPROVEMENT - Welcome home to 1440 Nutwood Ct. in beautiful Crofton, Maryland. This beautifully updated two-level townhome offers 3 bedrooms, 2.5 baths, and a perfect blend of comfort and convenience. Step inside to find fresh paint throughout, brand new carpet, luxury vinyl plank flooring, and gleaming hardwoods. The spacious kitchen features 42" cabinets, hardwood floors, and stainless steel appliances. The open floor plan features 9-foot ceilings and recessed lighting, a cozy fireplace. This is truly an inviting space for both relaxing and entertaining. Enjoy outdoor living on the low-maintenance composite deck, perfect for morning coffee or evening gatherings. Perfectly situated near shopping, dining, and retail, with easy access to major commuter routes for a quick trip to Annapolis, Baltimore, or D.C. This home has been virtually staged to show potential layout and design possibilities.
Townhouse Details
Home Type
- Townhome
Est. Annual Taxes
- $3,245
Year Built
- Built in 1993
HOA Fees
- $210 Monthly HOA Fees
Parking
- Parking Lot
Home Design
- Traditional Architecture
- Slab Foundation
Interior Spaces
- 1,204 Sq Ft Home
- Property has 2 Levels
- 1 Fireplace
Bedrooms and Bathrooms
- 3 Bedrooms
Utilities
- Central Air
- Heat Pump System
- Electric Water Heater
Listing and Financial Details
- Assessor Parcel Number 020216290079821
Community Details
Overview
- Association fees include common area maintenance, lawn maintenance, parking fee, snow removal, trash
- Cedar Grove At Crofton Subdivision
Recreation
- Community Pool
Pet Policy
- Limit on the number of pets
Map
Home Values in the Area
Average Home Value in this Area
Tax History
| Year | Tax Paid | Tax Assessment Tax Assessment Total Assessment is a certain percentage of the fair market value that is determined by local assessors to be the total taxable value of land and additions on the property. | Land | Improvement |
|---|---|---|---|---|
| 2025 | $2,598 | $290,200 | -- | -- |
| 2024 | $2,598 | $261,600 | $0 | $0 |
| 2023 | $2,520 | $233,000 | $110,000 | $123,000 |
| 2022 | $2,410 | $230,667 | $0 | $0 |
| 2021 | $4,646 | $228,333 | $0 | $0 |
| 2020 | $2,282 | $226,000 | $110,000 | $116,000 |
| 2019 | $4,379 | $222,933 | $0 | $0 |
| 2018 | $2,229 | $219,867 | $0 | $0 |
| 2017 | $2,099 | $216,800 | $0 | $0 |
| 2016 | -- | $208,667 | $0 | $0 |
| 2015 | -- | $200,533 | $0 | $0 |
| 2014 | -- | $192,400 | $0 | $0 |
Property History
| Date | Event | Price | List to Sale | Price per Sq Ft |
|---|---|---|---|---|
| 09/23/2025 09/23/25 | Price Changed | $375,990 | -2.3% | $312 / Sq Ft |
| 08/22/2025 08/22/25 | For Sale | $385,000 | 0.0% | $320 / Sq Ft |
| 08/20/2025 08/20/25 | Off Market | $385,000 | -- | -- |
| 08/09/2025 08/09/25 | For Sale | $385,000 | -- | $320 / Sq Ft |
Purchase History
| Date | Type | Sale Price | Title Company |
|---|---|---|---|
| Deed | $274,900 | -- | |
| Deed | $274,900 | -- | |
| Deed | $51,855 | -- |
Mortgage History
| Date | Status | Loan Amount | Loan Type |
|---|---|---|---|
| Open | $274,900 | Purchase Money Mortgage | |
| Closed | $274,900 | Purchase Money Mortgage |
Source: Bright MLS
MLS Number: MDAA2118524
APN: 02-162-90079821
- 1412 Nutwood Ct
- 1410 Nutwood Ct
- 1565 Fallowfield Ct
- 1567 Fallowfield Ct
- 1683 Fallowfield Ct
- 1700 Fallowfield Ct
- 1710 Fallowfield Ct
- 1503 Carlyle Dr
- 1682 Albermarle Dr
- 1729 Dana St Unit 6
- 1557 Farlow Ave
- 1304 Quiet Lake Cove
- 1377 Meyers Station Rd
- 1604 Tobys Ct
- 1746 Floral Ct
- 2103 Higher Ct
- 2241 Aberdeen Dr
- 1723 Fillmore Ct
- 1804 Aberdeen Cir
- 1450 Lavender Cliff Way
- 1414 Nutwood Ct
- 1668 Carlyle Dr
- 1429 Nestlewood Ct
- 1623 Parkridge Cir
- 1301 Foggy Turn Unit 11
- 1448 Lavender Cliff Way
- 1699 Hart Ct
- 1605 Woodview Ct
- 2670 Worrell Ct
- 1074 Crain Hwy
- 1677 Brice Ct
- 1761 Aberdeen Cir
- 2216 Notely Ln Unit 111
- 1851 Sharwood Place
- 1643 Fendall Ct Unit 60
- 1848 Foxdale Ct
- 2614 Smooth Alder St
- 2548 Ambling Cir
- 1914 Cavalier Cir Unit A
- 1908 Cambridge Dr

