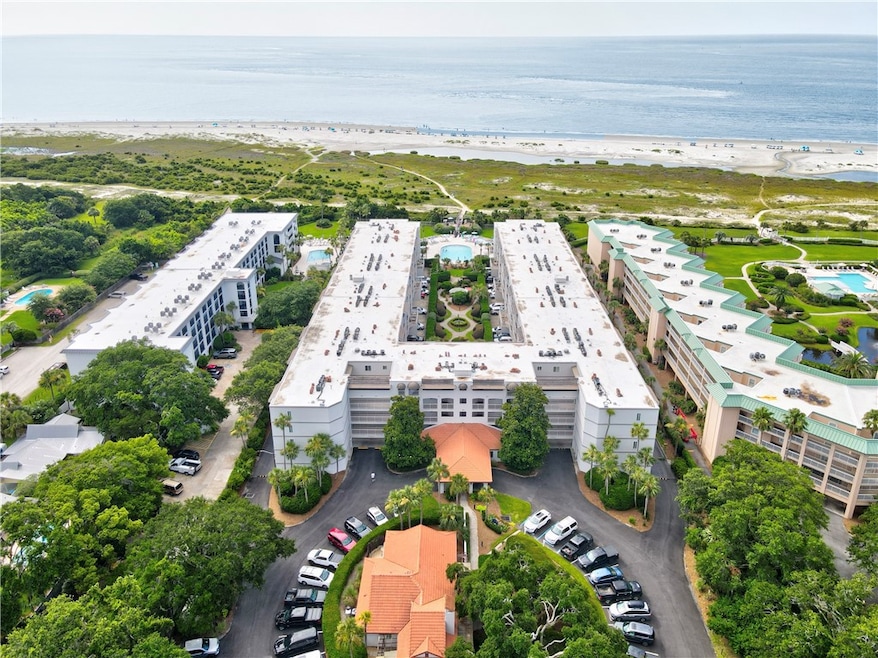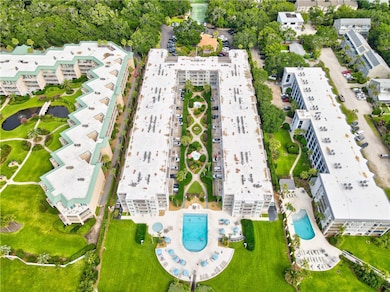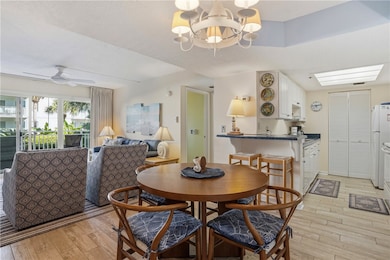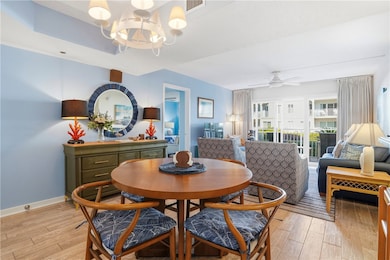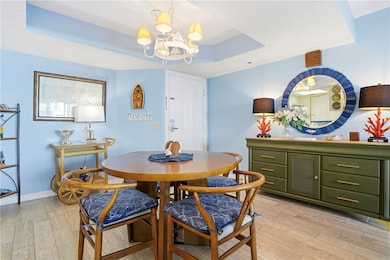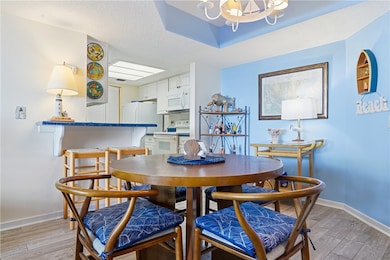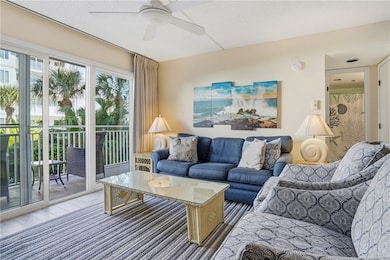The Beach Club 1440 Ocean Blvd Unit 127 Saint Simons Island, GA 31522
Estimated payment $3,943/month
Highlights
- Popular Property
- Ocean View
- Heated In Ground Pool
- St. Simons Elementary School Rated A-
- Fitness Center
- Gated Community
About This Home
Unit 127 at The Beach Club on St. Simons Island is a first-floor 2/2 unit in a gated community offering both an exceptional investment opportunity and a comfortable coastal lifestyle. Enjoy breathtaking ocean and pool views, convenient elevator access, and garage parking. This fully furnished unit, updated with new paint, flooring (in the living and bedrooms) and coastal furniture. Inside the unit you will also find an inviting living and dining space as well as a laundry room. This unit is currently in the short-term rental program, making it a fantastic investment. At the same time, it’s equally suited for personal use if you prefer to have your own coastal getaway. The oversized patio provides the perfect spot to unwind and soak in the view. As part of a gated community, residents and guests can enjoy amenities including sparkling pools, tennis courts, a fitness center, a business center, and on-site hot tubs, all within beautifully landscaped grounds. Whether you choose to live here yourself or rent it out, this unit offers the best of both worlds. Note: Showings will need to work around the current rental schedule.
Property Details
Home Type
- Condominium
Est. Annual Taxes
- $6,390
Year Built
- Built in 1984
Lot Details
- Property fronts a private road
- Two or More Common Walls
- Landscaped
Property Views
Home Design
- Fire Rated Drywall
- Stucco
Interior Spaces
- 1,002 Sq Ft Home
- Furnished
- Coffered Ceiling
- Tray Ceiling
- Ceiling Fan
Kitchen
- Galley Kitchen
- Breakfast Bar
- Oven
- Range with Range Hood
- Microwave
- Plumbed For Ice Maker
- Dishwasher
Flooring
- Carpet
- Tile
Bedrooms and Bathrooms
- 2 Bedrooms
- 2 Full Bathrooms
Laundry
- Laundry Room
- Stacked Washer and Dryer
Home Security
Parking
- 1 Car Garage
- Guest Parking
- Parking Lot
- Off-Street Parking
Accessible Home Design
- Accessible Hallway
Pool
- Heated In Ground Pool
- Spa
Outdoor Features
- Courtyard
- Porch
Schools
- St. Simons Elementary School
- Glynn Middle School
- Glynn Academy High School
Utilities
- Central Heating and Cooling System
- Underground Utilities
- Phone Available
- Cable TV Available
Listing and Financial Details
- Assessor Parcel Number 0407262
Community Details
Overview
- Property has a Home Owners Association
- Association fees include management, cable TV, flood insurance, insurance, ground maintenance, pest control, recreation facilities, reserve fund, water
- Beach Club Condos Subdivision
Amenities
- Shops
- Elevator
Recreation
- Tennis Courts
- Fitness Center
- Community Pool
- Community Spa
- Park
Security
- Security Service
- Gated Community
- Fire and Smoke Detector
Map
About The Beach Club
Home Values in the Area
Average Home Value in this Area
Tax History
| Year | Tax Paid | Tax Assessment Tax Assessment Total Assessment is a certain percentage of the fair market value that is determined by local assessors to be the total taxable value of land and additions on the property. | Land | Improvement |
|---|---|---|---|---|
| 2025 | $6,390 | $254,800 | $0 | $254,800 |
| 2024 | $6,390 | $254,800 | $0 | $254,800 |
| 2023 | $4,472 | $182,000 | $0 | $182,000 |
| 2022 | $4,564 | $182,000 | $0 | $182,000 |
| 2021 | $4,707 | $182,000 | $0 | $182,000 |
| 2020 | $4,752 | $182,000 | $0 | $182,000 |
| 2019 | $4,752 | $182,000 | $0 | $182,000 |
| 2018 | $4,752 | $182,000 | $0 | $182,000 |
| 2017 | $4,752 | $182,000 | $0 | $182,000 |
| 2016 | $4,368 | $182,000 | $0 | $182,000 |
| 2015 | $4,386 | $182,000 | $0 | $182,000 |
| 2014 | $4,386 | $182,000 | $0 | $182,000 |
Property History
| Date | Event | Price | List to Sale | Price per Sq Ft |
|---|---|---|---|---|
| 11/10/2025 11/10/25 | For Sale | $647,000 | -- | $646 / Sq Ft |
Source: Golden Isles Association of REALTORS®
MLS Number: 1657883
APN: 04-07262
- 1440 Ocean Blvd Unit 420
- 1440 Ocean Blvd Unit 324
- 1440 Ocean Blvd Unit 224
- 1440 Ocean Blvd Unit 119
- 1470 Wood Ave Unit 203
- 1300 Downing St Unit 176
- 200 Driftwood Dr Unit 12
- 1460 Ocean Blvd Unit 101
- 1320 Oak St
- 1332 Oak St Unit 9
- 1313 Beachview Dr
- 1495 Wood Ave
- 1308 Oak St
- 1524 Wood Ave Unit 303
- 1524 Wood Ave Unit 215
- 1524 Wood Ave Unit 214
- 1524 Wood Ave Unit 314
- 1528 Ocean Blvd
- 17 Sea Oats Ln
- 5 and 7 Sea Oats Ln
- 17 Sea Oats Ln
- 1548 Ocean Blvd
- 1500 Demere Rd Unit E4
- 608 Everett St
- 1058 Sherman Ave
- 935 Beachview Dr Unit ID1267843P
- 935 Beachview Dr Unit ID1267839P
- 935 Beachview Dr Unit ID1267834P
- 1000 Mallery St Unit E96
- 104 Courtyard Villas Unit C1
- 1000 Mallery Street Extension Unit 68
- 913 Mallery St
- 800 Mallery St Unit 68
- 800 Mallery St Unit 64
- 307 Harbour Oaks Dr
- 800 Mallery St Unit C-28
- 620 Demere Way
- 800 Mallery St Unit B 10
- 800 Mallery St Unit 61
- 605 Demere Way
