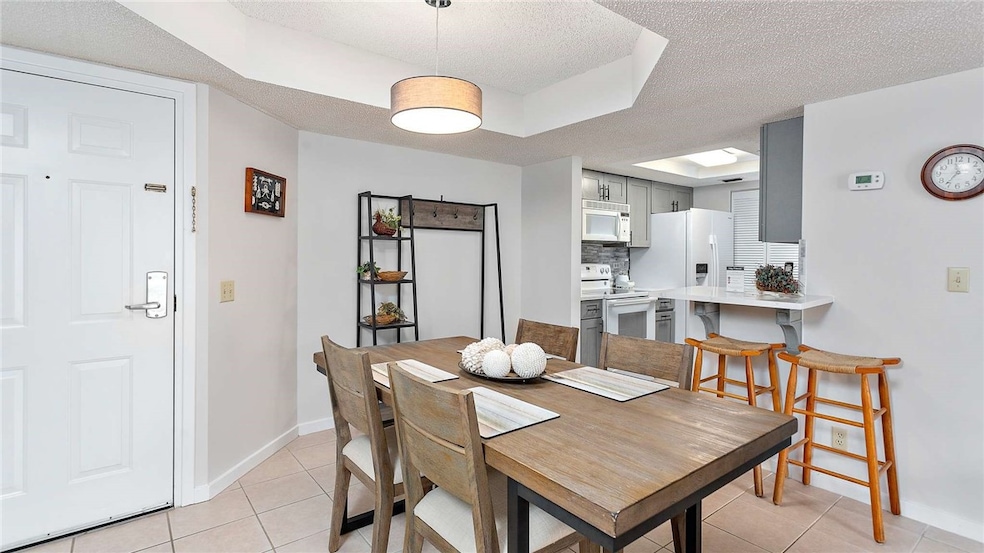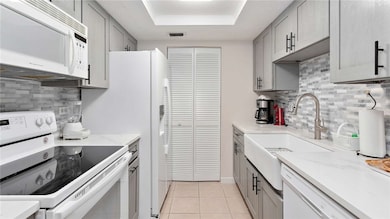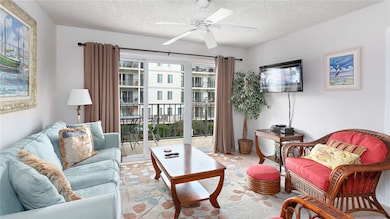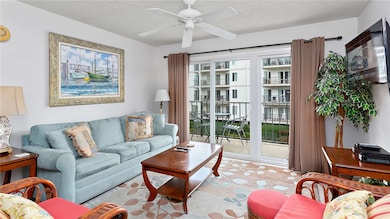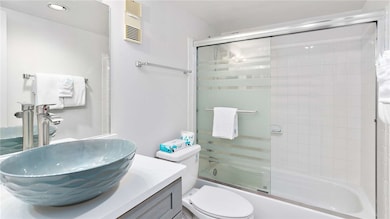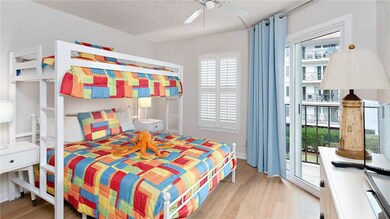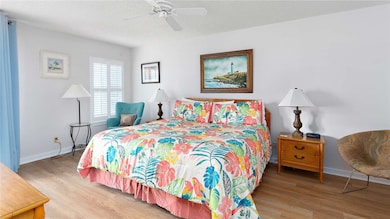The Beach Club 1440 Ocean Blvd Unit 224 Saint Simons Island, GA 31522
Estimated payment $4,360/month
Highlights
- Ocean View
- Property has ocean access
- Furnished
- St. Simons Elementary School Rated A-
- In Ground Pool
- Breakfast Area or Nook
About This Home
Your Dream St. Simons Island Getaway Awaits! This beautifully updated 2-bedroom, 2-bathroom condo at the prestigious Beach Club Condos offers the ultimate in convenience and luxury. Located on the desirable 2nd floor, you'll enjoy breathtaking courtyard views of the sparkling pool and the stunning beach – all without the hassle of long elevator waits! This unit is the closest to both the elevator and the trash, making move-in/out a breeze. Inside, you'll find tile floors throughout the main living areas, warm wood floors in the bedrooms, a chef's dream kitchen with an apron sink, stylish tile backsplash, and solid surface countertops. The primary bathroom is an oasis of relaxation, featuring a deep soaking tub and a separate shower. Recent upgrades include a brand-new HVAC system (Oct 2023), a comfortable new sleeper sofa (April 2023), and a new refrigerator (Nov 2023). The kitchen and bathrooms were also renovated in April 2020. Enjoy resort-style amenities including a sparkling pool, tennis court, and state-of-the-art fitness center. Live the island life you've always dreamed of!
Listing Agent
BHHS Hodnett Cooper Real Estate License #119715 Listed on: 01/10/2025

Property Details
Home Type
- Condominium
Est. Annual Taxes
- $5,780
Year Built
- Built in 1984
Lot Details
- Sprinkler System
Parking
- Subterranean Parking
- Parking Storage or Cabinetry
- Driveway
- Parking Lot
Property Views
Home Design
- Stucco
Interior Spaces
- 1,002 Sq Ft Home
- Furnished
- Ceiling Fan
- Tile Flooring
- Security Lights
Kitchen
- Breakfast Area or Nook
- Breakfast Bar
- Oven
- Range
- Microwave
- Dishwasher
- Disposal
Bedrooms and Bathrooms
- 2 Bedrooms
- 2 Full Bathrooms
Laundry
- Dryer
- Washer
Pool
- In Ground Pool
- Spa
Outdoor Features
- Property has ocean access
- Beach Access
- Exterior Lighting
Schools
- St. Simons Elementary School
- Glynn Middle School
- Glynn Academy High School
Listing and Financial Details
- Assessor Parcel Number 04-07297
Community Details
Overview
- Property has a Home Owners Association
- Beach Club Condos Subdivision
Security
- Fire and Smoke Detector
Map
About The Beach Club
Home Values in the Area
Average Home Value in this Area
Tax History
| Year | Tax Paid | Tax Assessment Tax Assessment Total Assessment is a certain percentage of the fair market value that is determined by local assessors to be the total taxable value of land and additions on the property. | Land | Improvement |
|---|---|---|---|---|
| 2025 | $5,899 | $235,200 | $0 | $235,200 |
| 2024 | $5,899 | $235,200 | $0 | $235,200 |
| 2023 | $4,128 | $168,000 | $0 | $168,000 |
| 2022 | $4,213 | $168,000 | $0 | $168,000 |
| 2021 | $4,344 | $168,000 | $0 | $168,000 |
| 2020 | $4,386 | $168,000 | $0 | $168,000 |
| 2019 | $4,386 | $168,000 | $0 | $168,000 |
| 2018 | $3,655 | $140,000 | $0 | $140,000 |
| 2017 | $3,655 | $140,000 | $0 | $140,000 |
| 2016 | $3,360 | $140,000 | $0 | $140,000 |
| 2015 | $3,042 | $126,240 | $0 | $126,240 |
| 2014 | $3,042 | $126,240 | $0 | $126,240 |
Property History
| Date | Event | Price | List to Sale | Price per Sq Ft | Prior Sale |
|---|---|---|---|---|---|
| 01/10/2025 01/10/25 | For Sale | $738,000 | +109.1% | $737 / Sq Ft | |
| 10/10/2014 10/10/14 | Sold | $353,000 | -19.7% | $352 / Sq Ft | View Prior Sale |
| 09/10/2014 09/10/14 | Pending | -- | -- | -- | |
| 11/21/2013 11/21/13 | For Sale | $439,500 | -- | $439 / Sq Ft |
Purchase History
| Date | Type | Sale Price | Title Company |
|---|---|---|---|
| Warranty Deed | -- | -- | |
| Warranty Deed | -- | -- | |
| Warranty Deed | $353,000 | -- | |
| Gift Deed | -- | -- |
Source: Golden Isles Association of REALTORS®
MLS Number: 1651180
APN: 04-07297
- 1400 Ocean Blvd Unit 111
- 1440 Ocean Blvd Unit 420
- 1440 Ocean Blvd Unit 437
- 1440 Ocean Blvd Unit 127
- 1440 Ocean Blvd Unit 119
- 1300 Downing St Unit 176
- 1460 Ocean Blvd Unit 101
- 1320 Oak St
- 1332 Oak St Unit 9
- 1313 Beachview Dr
- 1495 Wood Ave
- 1308 Oak St
- 1524 Wood Ave Unit 303
- 1524 Wood Ave Unit 215
- 1524 Wood Ave Unit 214
- 1524 Wood Ave Unit 314
- 1524 Wood Ave Unit 116
- 1528 Ocean Blvd
- 17 Sea Oats Ln
- 5 and 7 Sea Oats Ln
- 17 Sea Oats Ln
- 1548 Ocean Blvd
- 26 Moss Ln
- 108 Cart Dr Unit cart
- 1058 Sherman Ave
- 935 Beachview Dr Unit ID1267843P
- 935 Beachview Dr Unit ID1267834P
- 935 Beachview Dr Unit ID1267835P
- 935 Beachview Dr Unit ID1267839P
- 1000 Mallery St Unit E96
- 104 Courtyard Villas Unit C1
- 104 Courtyard Villas Unit D9
- 512 Harbour Oaks Dr
- 1000 Mallery Street Extension Unit 68
- 800 Mallery St Unit 27
- 800 Mallery St Unit 68
- 307 Harbour Oaks Dr
- 800 Mallery St Unit C-28
- 620 Demere Way
- 800 Mallery St Unit 61
