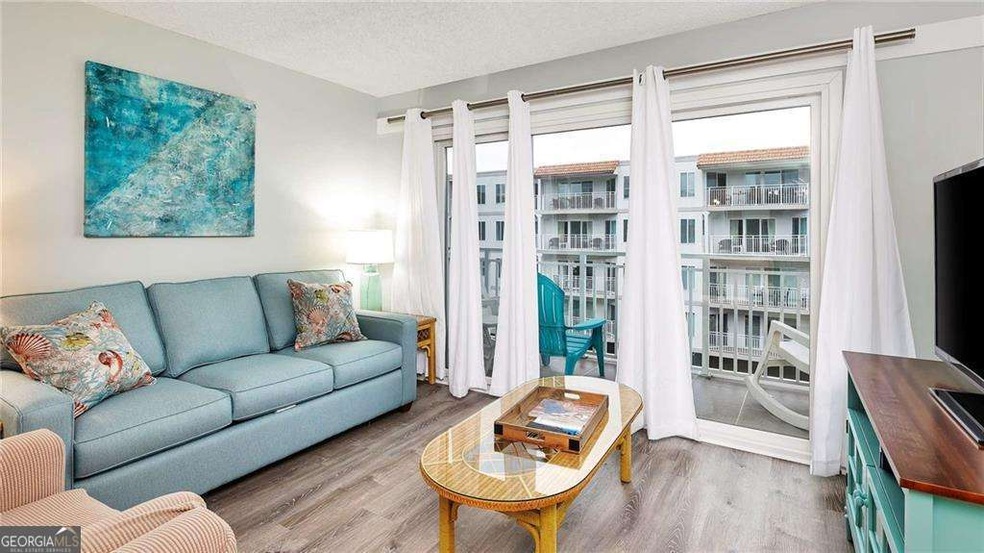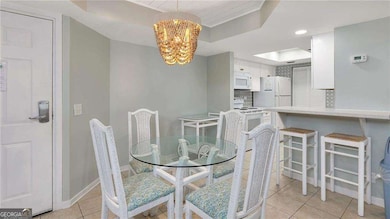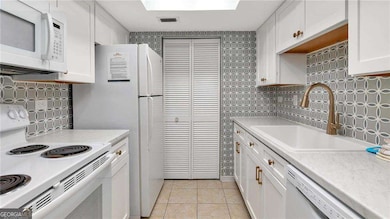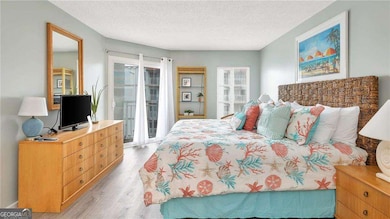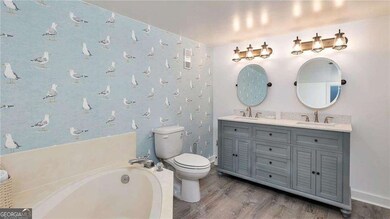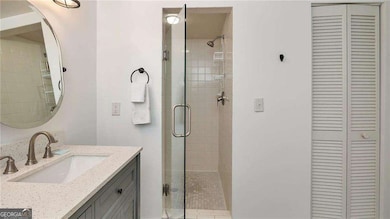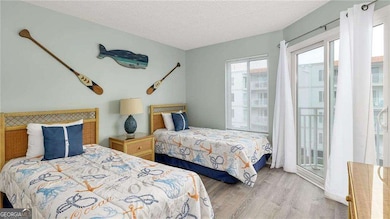The Beach Club 1440 Ocean Blvd Unit 324 Saint Simons Island, GA 31522
Estimated payment $4,044/month
Highlights
- Fitness Center
- Gated Community
- Traditional Architecture
- St. Simons Elementary School Rated A-
- Clubhouse
- Main Floor Primary Bedroom
About This Home
Welcome to your dream coastal retreat at the ever-popular Beach Club Condos. This beautifully updated condo offers sparkling ocean views from the private balconies, overlooking the lush courtyard. The fully renovated kitchen features solid-surface countertops, and plenty of storage, ideal for hosting family or friends. The two spacious bedrooms are designed for comfort, with upgraded bathrooms featuring modern fixtures and finishes. Step out onto your private balcony and take in the ocean views, a perfect space for morning coffee or unwinding at sunset. As part of this gated community, residents enjoy a range of amenities, including a sparkling swimming pool, tennis court, business center, and the convenience of an on-site manager. Plus, with enhanced security, you can relax and fully embrace the laid-back island lifestyle. Located on St. Simons Island, known for its natural beauty and easygoing atmosphere, this condo is close to pristine beaches, local shops, and top-notch dining. Whether you're looking for a full-time residence, a vacation getaway, or a rental investment, this fully furnished condo offers everything you need. Don't miss your chance to own your personal slice of paradise.
Listing Agent
BHHS Hodnett Cooper Real Estate Brokerage Phone: 9122234630 License #342420 Listed on: 01/02/2025

Property Details
Home Type
- Condominium
Est. Annual Taxes
- $4,227
Year Built
- Built in 1984
Home Design
- Traditional Architecture
- Concrete Siding
- Stucco
Interior Spaces
- 1,002 Sq Ft Home
- 3-Story Property
- Ceiling Fan
- Entrance Foyer
- Laminate Flooring
Kitchen
- Oven or Range
- Microwave
- Dishwasher
- Disposal
Bedrooms and Bathrooms
- 2 Main Level Bedrooms
- Primary Bedroom on Main
- 2 Full Bathrooms
- Double Vanity
- Separate Shower
Laundry
- Laundry Room
- Laundry in Hall
- Dryer
Parking
- Over 1 Space Per Unit
- Drive Under Main Level
- Assigned Parking
Location
- Property is near shops
Schools
- St Simons Elementary School
- Glynn Middle School
- Glynn Academy High School
Utilities
- Central Heating and Cooling System
- Underground Utilities
- Electric Water Heater
- High Speed Internet
- Cable TV Available
Community Details
Overview
- Property has a Home Owners Association
- Association fees include facilities fee, insurance, maintenance exterior, ground maintenance, management fee, pest control, private roads, reserve fund, sewer, swimming, tennis, trash, water
- Mid-Rise Condominium
- Beach Club Subdivision
Recreation
- Tennis Courts
- Fitness Center
- Community Pool
Additional Features
- Clubhouse
- Gated Community
Map
About The Beach Club
Home Values in the Area
Average Home Value in this Area
Tax History
| Year | Tax Paid | Tax Assessment Tax Assessment Total Assessment is a certain percentage of the fair market value that is determined by local assessors to be the total taxable value of land and additions on the property. | Land | Improvement |
|---|---|---|---|---|
| 2025 | $6,039 | $240,800 | $0 | $240,800 |
| 2024 | $6,039 | $240,800 | $0 | $240,800 |
| 2023 | $4,227 | $172,000 | $0 | $172,000 |
| 2022 | $4,314 | $172,000 | $0 | $172,000 |
| 2021 | $4,448 | $172,000 | $0 | $172,000 |
| 2020 | $4,491 | $172,000 | $0 | $172,000 |
| 2019 | $4,491 | $172,000 | $0 | $172,000 |
| 2018 | $4,491 | $172,000 | $0 | $172,000 |
| 2017 | $4,491 | $172,000 | $0 | $172,000 |
| 2016 | $4,128 | $172,000 | $0 | $172,000 |
| 2015 | $4,145 | $172,000 | $0 | $172,000 |
| 2014 | $4,145 | $172,000 | $0 | $172,000 |
Property History
| Date | Event | Price | List to Sale | Price per Sq Ft | Prior Sale |
|---|---|---|---|---|---|
| 11/04/2025 11/04/25 | Pending | -- | -- | -- | |
| 09/29/2025 09/29/25 | Price Changed | $699,000 | -2.2% | $698 / Sq Ft | |
| 09/08/2025 09/08/25 | Price Changed | $715,000 | -1.4% | $714 / Sq Ft | |
| 04/14/2025 04/14/25 | For Sale | $725,000 | 0.0% | $724 / Sq Ft | |
| 04/09/2025 04/09/25 | Pending | -- | -- | -- | |
| 04/01/2025 04/01/25 | Price Changed | $725,000 | -8.8% | $724 / Sq Ft | |
| 01/02/2025 01/02/25 | For Sale | $795,000 | +53.8% | $793 / Sq Ft | |
| 09/29/2021 09/29/21 | Sold | $517,000 | -0.4% | $516 / Sq Ft | View Prior Sale |
| 09/01/2021 09/01/21 | For Sale | $519,000 | -- | $518 / Sq Ft |
Purchase History
| Date | Type | Sale Price | Title Company |
|---|---|---|---|
| Warranty Deed | $517,000 | -- | |
| Warranty Deed | -- | -- |
Mortgage History
| Date | Status | Loan Amount | Loan Type |
|---|---|---|---|
| Open | $413,600 | New Conventional |
Source: Georgia MLS
MLS Number: 10433246
APN: 04-07335
- 1440 Ocean Blvd Unit 420
- 1440 Ocean Blvd Unit 437
- 1440 Ocean Blvd Unit 127
- 1440 Ocean Blvd Unit 224
- 1440 Ocean Blvd Unit 119
- 1470 Wood Ave Unit 203
- 1460 Ocean Blvd Unit 101
- 200 Driftwood Dr Unit 12
- 1495 Wood Ave
- 1524 Wood Ave Unit 303
- 1524 Wood Ave Unit 215
- 1524 Wood Ave Unit 214
- 1524 Wood Ave Unit 314
- 1528 Ocean Blvd
- 1320 Oak St
- 1332 Oak St Unit 9
- 1300 Downing St Unit 176
- 17 Sea Oats Ln
- 1313 Beachview Dr
- 5 and 7 Sea Oats Ln
