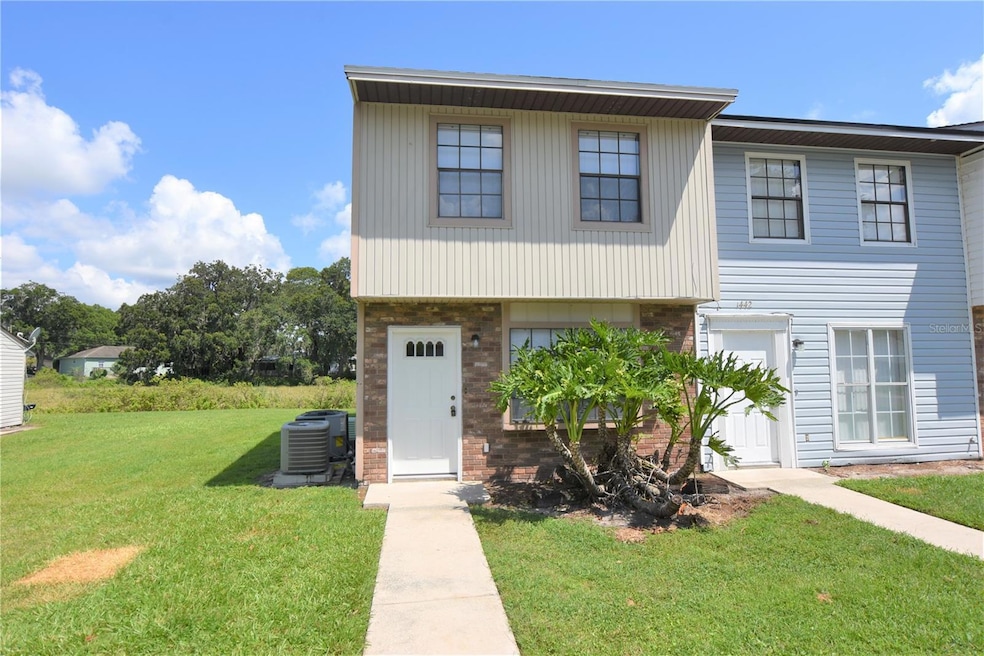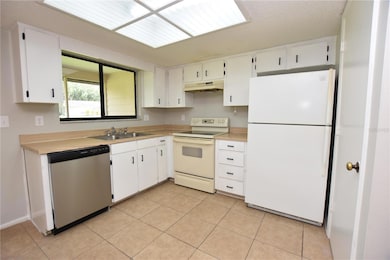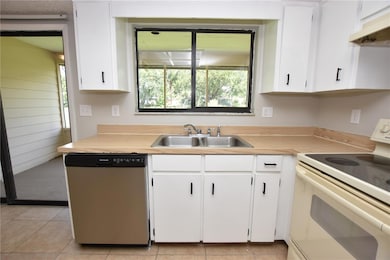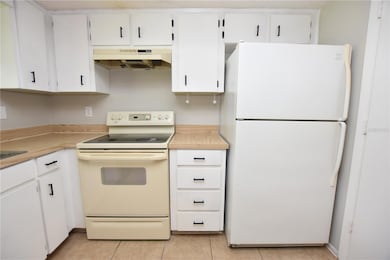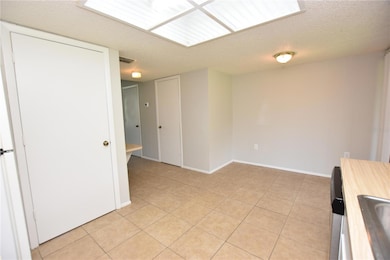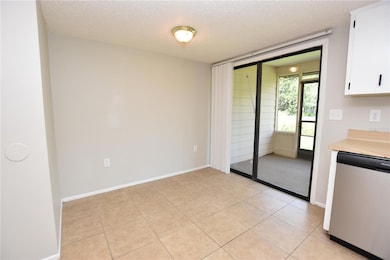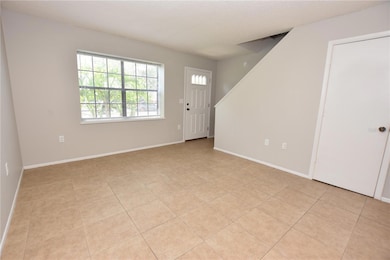1440 Ridge Lake Ct Lakeland, FL 33801
Combee Settlement NeighborhoodHighlights
- 37 Feet of Lake Waterfront
- Attic
- Covered Patio or Porch
- Lincoln Avenue Academy Rated A-
- End Unit
- Eat-In Kitchen
About This Home
Check out this 2 bedroom 2 bath end unit townhome. The home has just been completely painted, with new carpeting upstairs, tile on the ground floor, open kitchen with a breakfast nook. Spacious bedrooms with plenty of closet space, the bathroom offers a tub with shower combo. Screen lanai overlooking water/ preserve area. Nature lovers are going to enjoy the view! Lawn care is included in the rent. The unit has 2 parking spots. Administration Fee: Upon approval tenants will be subject to a $250 one-time administration fee. This property is proud to offer deposit-free living to qualified renters through Obligo! We understand that moving costs can add up, so we want to extend financial flexibility to our residents. Resident Benefit Package (Included in rental amount): -Bi-monthly A/C Filter Delivery -$100,000 Tenant Liability Insurance/ $10,000 Content Coverage -PestShare Service -Identity Protection -Credit building (All Credit Bureaus) -Piñata Tenant Rewards Program -Tenant Portal Access: Online payments & submission of maintenance requests -24 Hour Emergency Maintenance Hotline -One time Late Fee Forgiveness -$500 Rebate after closing if you purchase a home with one of our preferred Realtors
Listing Agent
S & D REAL ESTATE SERVICE LLC Brokerage Phone: 863-824-7169 License #3131578 Listed on: 11/18/2025

Townhouse Details
Home Type
- Townhome
Est. Annual Taxes
- $2,083
Year Built
- Built in 1987
Lot Details
- 6,098 Sq Ft Lot
- Lot Dimensions are 40x203
- 37 Feet of Lake Waterfront
- Lake Front
- End Unit
- East Facing Home
Parking
- Assigned Parking
Property Views
- Lake
- Garden
Home Design
- Bi-Level Home
Interior Spaces
- 992 Sq Ft Home
- Ceiling Fan
- Sliding Doors
- Family Room
- Living Room
- Inside Utility
- Laundry in unit
- Attic
Kitchen
- Eat-In Kitchen
- Range with Range Hood
- Dishwasher
Flooring
- Carpet
- Ceramic Tile
Bedrooms and Bathrooms
- 2 Bedrooms
Outdoor Features
- Access To Lake
- Covered Patio or Porch
- Exterior Lighting
Schools
- Philip O’Brien Elementary School
- Crystal Lake Middle/Jun School
- Tenoroc Senior High School
Utilities
- Central Heating and Cooling System
- Thermostat
- Electric Water Heater
- Septic Tank
- Cable TV Available
Listing and Financial Details
- Residential Lease
- Security Deposit $1,365
- Property Available on 12/1/25
- Tenant pays for carpet cleaning fee
- The owner pays for grounds care
- 12-Month Minimum Lease Term
- $75 Application Fee
- 1 to 2-Year Minimum Lease Term
- Assessor Parcel Number 24-28-10-178713-000401
Community Details
Overview
- Property has a Home Owners Association
- Empire Management Group Association, Phone Number (407) 770-1748
- Country Ridge Add Subdivision
Pet Policy
- Pets up to 35 lbs
- Pet Size Limit
- 1 Pet Allowed
- $250 Pet Fee
- Dogs Allowed
- Breed Restrictions
Map
Source: Stellar MLS
MLS Number: L4957371
APN: 24-28-10-178713-000401
- 1420 Ridge Lake Ct
- 1240 Woodland Ave
- 1525 Fish Hatchery Rd
- 1307 Long St
- 3225 Oakland Rd N
- 1220 Woodland Ave
- 2712 Williston Dr
- 1205 Long St
- 2656 Williston Dr
- 1501 N Combee Rd
- 2708 Dixie Rd
- 3406 Oakland Rd S
- 2705 Ralph Rd
- 1310 N Combee Rd
- 1507 Churchill Ln
- 0 Hughes St
- 0 Fish Hatchery Rd Unit MFRL4954419
- 1525 Leslie Dr
- 1746 Oakland Rd E
- 2353 Delrose Dr E
- 1444 Ridge Lake Ct
- 1248 Woodland Ave
- 2615 Roxie Ave
- 1310 N Combee Rd Unit 7
- 1353 Penny Royal Ct
- 2681 Wilson Blvd
- 1045 E Lake Parker Dr
- 1047 E Jungle St Unit 2223
- 1035 E Lake Parker Dr Unit 8
- 1035 E Lake Parker Dr Unit 15
- 2343 Weber St Unit 2343 Weber St
- 3245 E Main St Unit 16
- 2155 Lone Oak Ln
- 648 Bald Cypress Dr
- 220 S Eastside Dr
- 4400 Trotters Way
- 509 Norfolk Cir
- 2310 Crosby St
- 916 Palmer Rd
- 441 S Elm Rd
