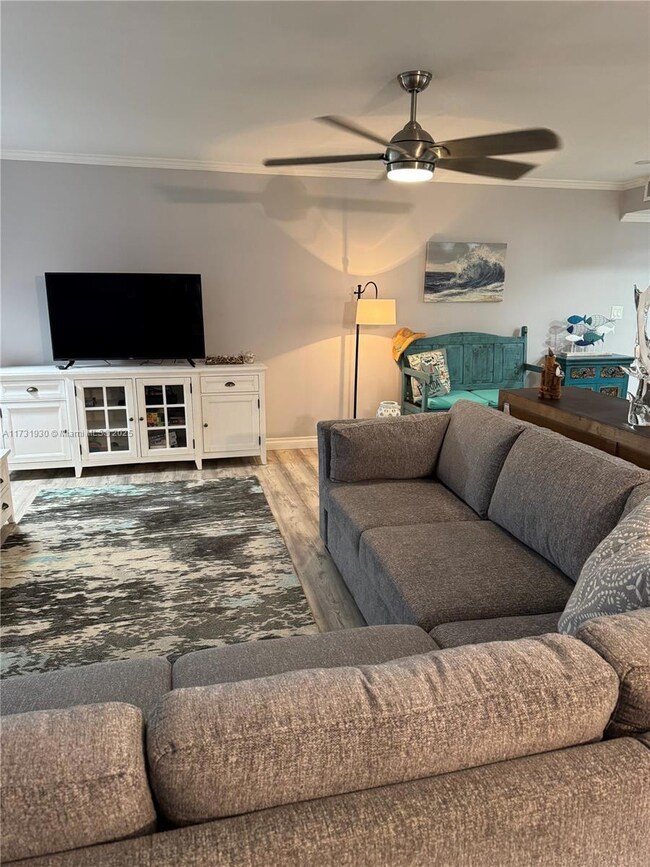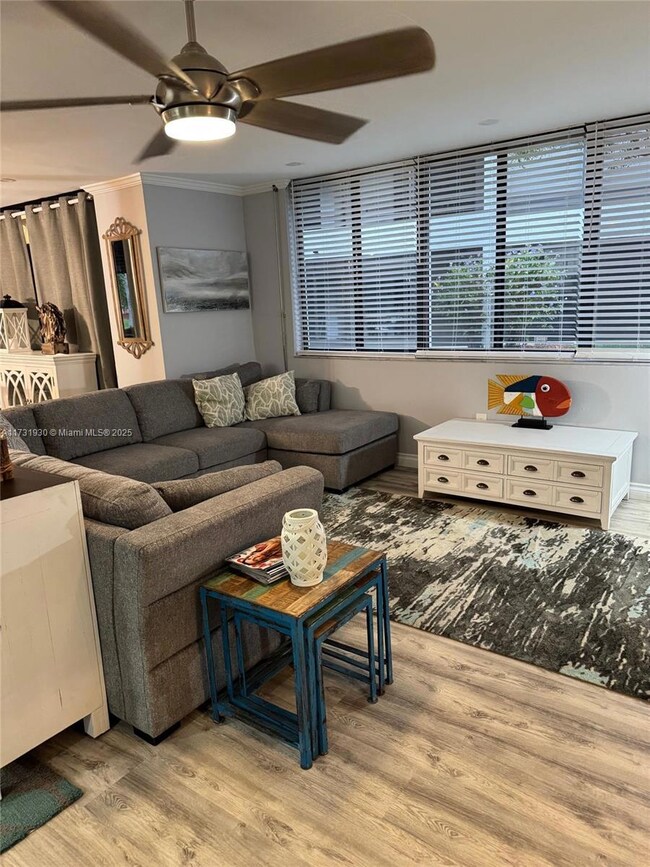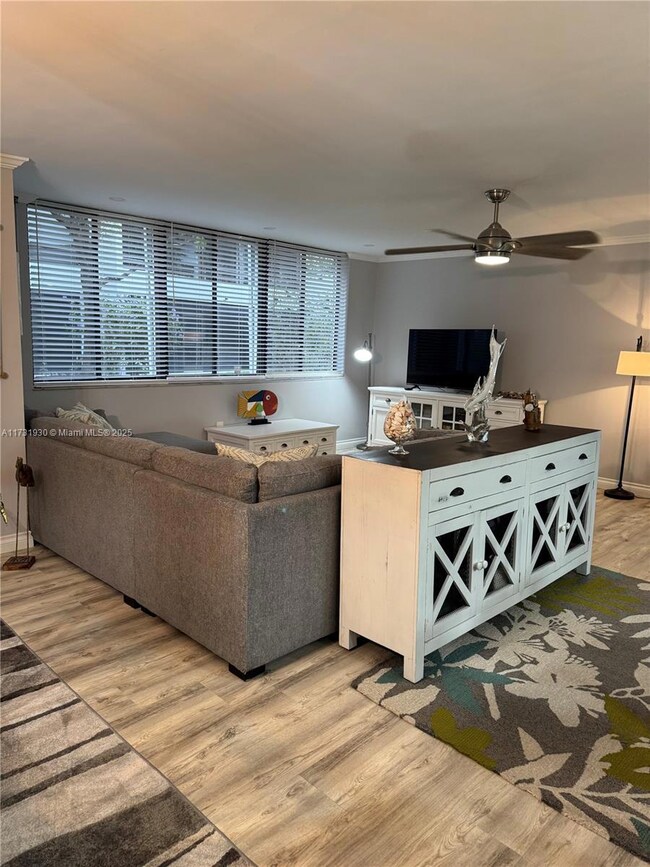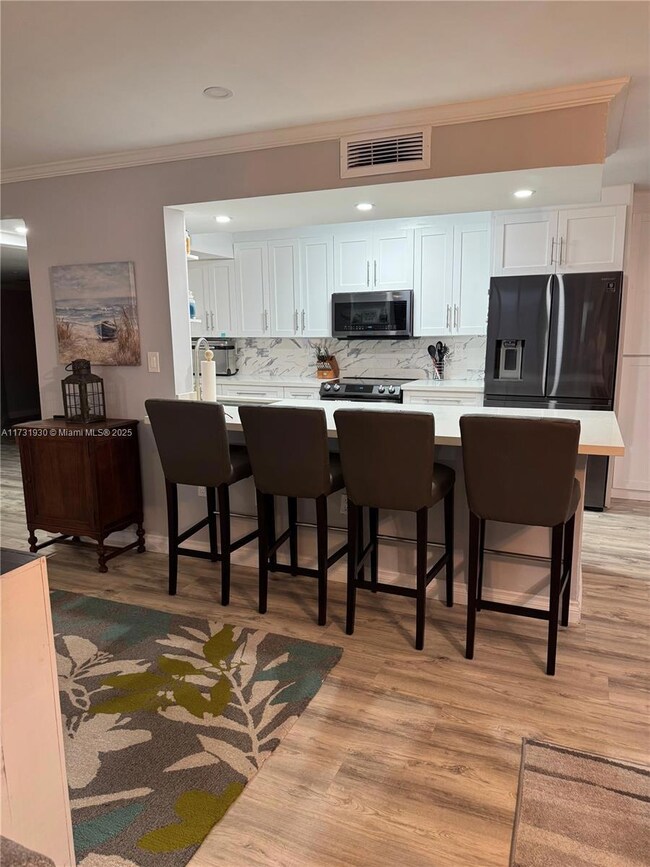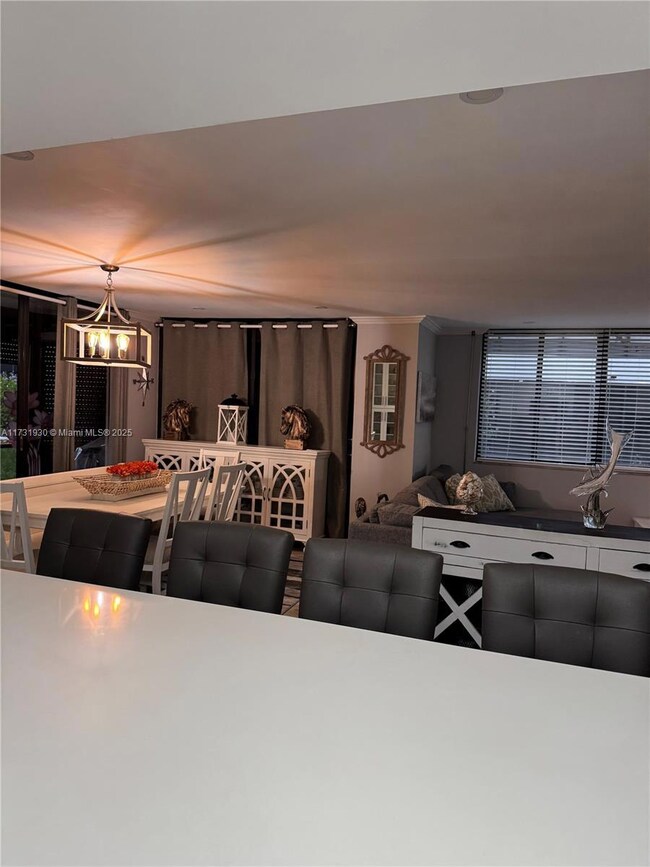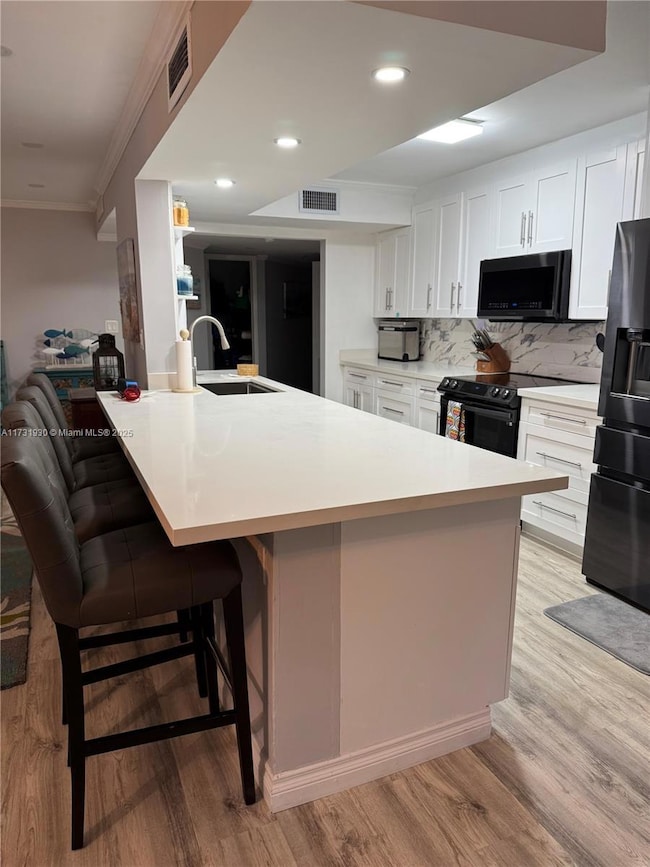
1440 Sheridan St Unit 8F Hollywood, FL 33020
Royal Poinciana NeighborhoodHighlights
- Fitness Center
- Garden View
- Community Pool
- Clubhouse
- Sauna
- Tennis Courts
About This Home
As of May 2025Beautifully renovated 2-bedroom, 2-bathroom corner unit on first floor in highly sought after Sheridan By The Beach. Very spacious floor plan. All NEW upgraded appliances and air conditioner unit in 2021. Waterproof Vinyl plank flooring, tankless water heater, and fresh paint added in 2021 as well.Association provides two pools, two clubhouses, tennis and pickleball courts with on-site management. Very close to Anne Kolb Nature Center, Westlake Park, and a Publix shopping center. With a three-year ownership requirement before renting. Furniture is negotiable but not included in the asking price. Furniture is not included in the asking price but can be negotiated.
Last Agent to Sell the Property
Susan Alaimo
RE/MAX 5 Star Realty License #3042595 Listed on: 01/26/2025

Last Buyer's Agent
Ann McQueen
Elite Coastal Properties LLC License #3041716
Property Details
Home Type
- Condominium
Est. Annual Taxes
- $7,267
Year Built
- Built in 1987 | Remodeled
Interior Spaces
- 1,500 Sq Ft Home
- 3-Story Property
- Built-In Features
- Blinds
- Combination Dining and Living Room
- Garden Views
- Video Cameras
Kitchen
- Breakfast Area or Nook
- Electric Range
- Microwave
- Dishwasher
- Disposal
Bedrooms and Bathrooms
- 2 Bedrooms
- Split Bedroom Floorplan
- 2 Full Bathrooms
Laundry
- Dryer
- Washer
Parking
- 1 Car Parking Space
- Assigned Parking
Additional Features
- North Facing Home
- East of U.S. Route 1
- Central Heating and Cooling System
Listing and Financial Details
- Assessor Parcel Number 514210CC0620
Community Details
Overview
- Property has a Home Owners Association
- 270 Units
- Club Membership Required
- Low-Rise Condominium
- Sheridan By The Beach Condos
- Sheridan By The Beach Con,Sheridan By Beach Subdivision, Sand Dollar Floorplan
- The community has rules related to no motorcycles, no recreational vehicles or boats, no trucks or trailers
- Car Wash Area
Amenities
- Sauna
- Trash Chute
- Clubhouse
- Community Center
- Party Room
- Laundry Facilities
Recreation
- Tennis Courts
- Fitness Center
- Community Pool
Pet Policy
- Breed Restrictions
Building Details
- Maintenance Expense $790
Security
- Card or Code Access
- Complex Is Fenced
- Complete Roll Down Shutters
- Fire and Smoke Detector
- Fire Sprinkler System
Ownership History
Purchase Details
Home Financials for this Owner
Home Financials are based on the most recent Mortgage that was taken out on this home.Purchase Details
Purchase Details
Purchase Details
Home Financials for this Owner
Home Financials are based on the most recent Mortgage that was taken out on this home.Purchase Details
Purchase Details
Similar Homes in Hollywood, FL
Home Values in the Area
Average Home Value in this Area
Purchase History
| Date | Type | Sale Price | Title Company |
|---|---|---|---|
| Warranty Deed | $394,000 | None Listed On Document | |
| Warranty Deed | $252,200 | Sunbelt Title Agency | |
| Interfamily Deed Transfer | -- | Attorney | |
| Warranty Deed | $190,000 | 1St Trust Title Inc | |
| Warranty Deed | $129,000 | -- | |
| Warranty Deed | $62,071 | -- |
Mortgage History
| Date | Status | Loan Amount | Loan Type |
|---|---|---|---|
| Open | $125,000 | New Conventional | |
| Previous Owner | $152,000 | Purchase Money Mortgage |
Property History
| Date | Event | Price | Change | Sq Ft Price |
|---|---|---|---|---|
| 05/30/2025 05/30/25 | Sold | $394,000 | -6.2% | $263 / Sq Ft |
| 04/14/2025 04/14/25 | Price Changed | $419,900 | +0.2% | $280 / Sq Ft |
| 04/14/2025 04/14/25 | Price Changed | $419,000 | -4.8% | $279 / Sq Ft |
| 03/28/2025 03/28/25 | Price Changed | $439,900 | -2.2% | $293 / Sq Ft |
| 01/26/2025 01/26/25 | For Sale | $450,000 | -- | $300 / Sq Ft |
Tax History Compared to Growth
Tax History
| Year | Tax Paid | Tax Assessment Tax Assessment Total Assessment is a certain percentage of the fair market value that is determined by local assessors to be the total taxable value of land and additions on the property. | Land | Improvement |
|---|---|---|---|---|
| 2025 | $7,267 | $341,330 | $34,130 | $307,200 |
| 2024 | $6,830 | $341,330 | $34,130 | $307,200 |
| 2023 | $6,830 | $294,980 | $0 | $0 |
| 2022 | $5,894 | $268,170 | $26,820 | $241,350 |
| 2021 | $5,126 | $229,960 | $23,000 | $206,960 |
| 2020 | $5,139 | $230,360 | $23,040 | $207,320 |
| 2019 | $5,335 | $236,260 | $23,630 | $212,630 |
| 2018 | $4,894 | $231,270 | $23,130 | $208,140 |
| 2017 | $4,436 | $196,790 | $0 | $0 |
| 2016 | $4,133 | $178,900 | $0 | $0 |
| 2015 | $3,973 | $162,640 | $0 | $0 |
| 2014 | $3,615 | $147,860 | $0 | $0 |
| 2013 | -- | $134,420 | $13,440 | $120,980 |
Agents Affiliated with this Home
-
S
Seller's Agent in 2025
Susan Alaimo
RE/MAX
-

Seller Co-Listing Agent in 2025
Alejandro Bruno
RE/MAX
(352) 216-2293
35 in this area
406 Total Sales
-
A
Buyer's Agent in 2025
Ann McQueen
Elite Coastal Properties LLC
Map
Source: MIAMI REALTORS® MLS
MLS Number: A11731930
APN: 51-42-10-CC-0620
- 1470 Sheridan St Unit 18C
- 1470 Sheridan St Unit 22C
- 1470 Sheridan St Unit 25C
- 1410 Sheridan St Unit 7I
- 1430 Sheridan St Unit 22G
- 1480 Sheridan St Unit 5B
- 1480 Sheridan St Unit 17B
- 1490 Sheridan St Unit 12A
- 1400 Sheridan St Unit 23J
- 2112 N 14th Terrace
- 1533 Shenandoah St
- 2111 N 14th Ct
- 1350 SE 3rd Ave Unit 309
- 1350 SE 3rd Ave Unit 407
- 1450 SE 3rd Ave Unit 209
- 1450 SE 3rd Ave Unit 208
- 1450 SE 3rd Ave Unit 205
- 1450 SE 3rd Ave Unit 412
- 1450 SE 3rd Ave Unit 107
- 1450 SE 3rd Ave Unit 306

