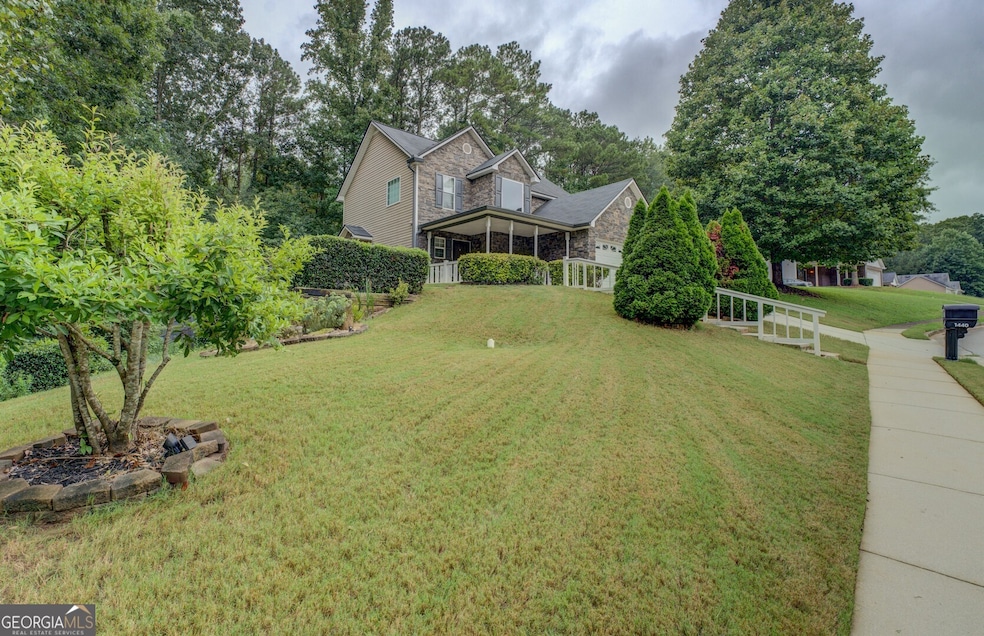1440 Steam Engine Way NE Conyers, GA 30013
Estimated payment $1,994/month
Highlights
- Living Room with Fireplace
- Wood Flooring
- No HOA
- Traditional Architecture
- Sun or Florida Room
- Soaking Tub
About This Home
Immaculate & Stunning Two-Story Home - PRICED TO SELL! This beautifully maintained home is loaded with upgrades and curb appeal, featuring a striking stone and vinyl exterior, a large tiled, covered front porch, and a well-manicured lawn. Inside, the kitchen impresses with granite countertops, sleek black appliances, stylish backsplash, recessed lighting, and dimmer switches for perfect ambiance. The elegant living room showcases a tiled fireplace and a built-in aquarium, creating a truly unique centerpiece. The spacious primary suite offers a luxury tiled shower with bench seating, a double vanity with glass vessel sinks, and ambient lighting for a spa-like retreat. Two additional bedrooms upstairs provide plenty of room for family or guests. Step outside to your private oasis: a closed-in back porch with fireplace, TV, and skylights-ideal for entertaining or relaxing year-round. The backyard is a dream, featuring a stone pond with waterfall, a wrap-around deck with grilling space, and a storage building. This home truly has it all-style, comfort, and charm-priced to sell quickly!
Home Details
Home Type
- Single Family
Est. Annual Taxes
- $4,335
Year Built
- Built in 2006
Lot Details
- 10,454 Sq Ft Lot
- Privacy Fence
- Wood Fence
- Back Yard Fenced
- Sloped Lot
Home Design
- Traditional Architecture
- Slab Foundation
- Stone Frame
- Composition Roof
- Stone Siding
- Vinyl Siding
- Stone
Interior Spaces
- 1,661 Sq Ft Home
- 2-Story Property
- Rear Stairs
- Ceiling Fan
- Recessed Lighting
- Factory Built Fireplace
- Entrance Foyer
- Living Room with Fireplace
- 2 Fireplaces
- Sun or Florida Room
- Pull Down Stairs to Attic
- Laundry in Kitchen
Kitchen
- Oven or Range
- Microwave
- Dishwasher
- Kitchen Island
Flooring
- Wood
- Carpet
Bedrooms and Bathrooms
- 3 Bedrooms
- Walk-In Closet
- Double Vanity
- Soaking Tub
- Bathtub Includes Tile Surround
- Separate Shower
Parking
- 2 Car Garage
- Parking Accessed On Kitchen Level
- Garage Door Opener
Outdoor Features
- Outdoor Fireplace
- Outbuilding
Schools
- Flat Shoals Elementary School
- Memorial Middle School
- Salem High School
Utilities
- Forced Air Zoned Heating and Cooling System
- 220 Volts
- High Speed Internet
- Cable TV Available
Community Details
- No Home Owners Association
- Old Covington Junction Subdivision
Map
Home Values in the Area
Average Home Value in this Area
Tax History
| Year | Tax Paid | Tax Assessment Tax Assessment Total Assessment is a certain percentage of the fair market value that is determined by local assessors to be the total taxable value of land and additions on the property. | Land | Improvement |
|---|---|---|---|---|
| 2024 | $2,733 | $112,040 | $15,640 | $96,400 |
| 2023 | $2,391 | $102,120 | $14,080 | $88,040 |
| 2022 | $1,839 | $80,640 | $10,800 | $69,840 |
| 2021 | $1,468 | $64,280 | $7,480 | $56,800 |
| 2020 | $1,298 | $56,920 | $6,600 | $50,320 |
| 2019 | $2,042 | $44,600 | $6,000 | $38,600 |
| 2018 | $2,051 | $44,600 | $6,000 | $38,600 |
| 2017 | $1,868 | $40,160 | $6,000 | $34,160 |
| 2016 | $1,502 | $32,120 | $5,680 | $26,440 |
| 2015 | $1,308 | $27,840 | $3,680 | $24,160 |
| 2014 | $1,322 | $27,840 | $3,680 | $24,160 |
| 2013 | -- | $32,240 | $5,120 | $27,120 |
Property History
| Date | Event | Price | Change | Sq Ft Price |
|---|---|---|---|---|
| 09/24/2025 09/24/25 | Pending | -- | -- | -- |
| 08/22/2025 08/22/25 | For Sale | $308,000 | -- | $185 / Sq Ft |
Purchase History
| Date | Type | Sale Price | Title Company |
|---|---|---|---|
| Deed | $85,900 | -- |
Mortgage History
| Date | Status | Loan Amount | Loan Type |
|---|---|---|---|
| Open | $77,310 | New Conventional |
Source: Georgia MLS
MLS Number: 10590246
APN: 093-C-01-0113
- 1432 Steam Engine Way NE
- 1450 Steam Engine Way NE
- 2105 Avalon Ridge
- 2256 Ashton Dr
- 2240 Ashton Dr
- 2100 NE Adel Rd
- The Norwood II Plan at Glendale Towns
- The Maddux II Plan at Glendale Towns
- The Ellison II Plan at Glendale Towns
- 2275 Old Covington Rd NE
- 2381 Iris Dr SE
- 0 Salem Rd SE Unit 7530411
- 0 Salem Rd SE Unit 10465802
- 2676 NE Almand Ln
- 0 N Salem Old Covington Rd Unit 10848564
- 1509 Aralynn Way Unit 1
- 2100 Highland Club Dr SE
- 100 Avondale Blvd SE
- 114 Avondale Blvd SE
- 116 Avondale Blvd SE







