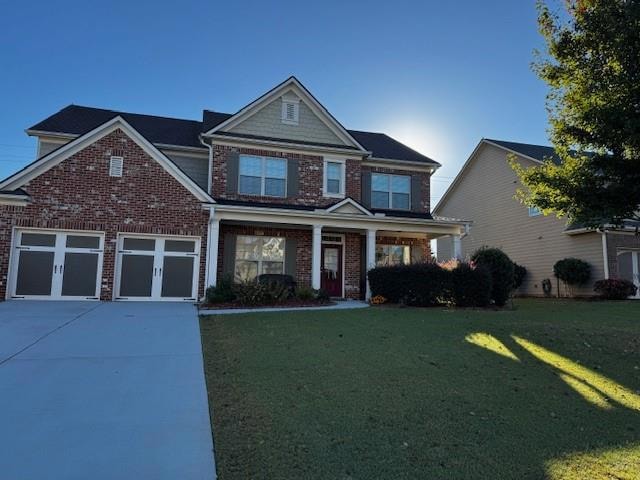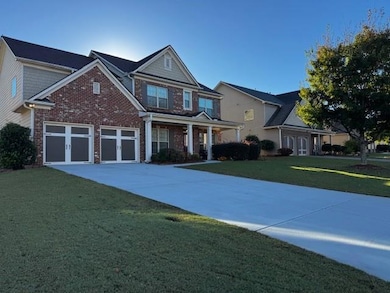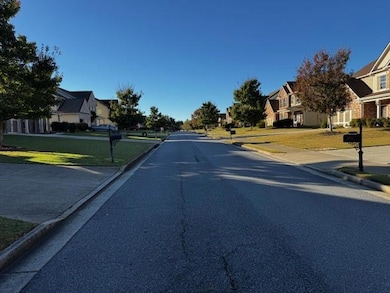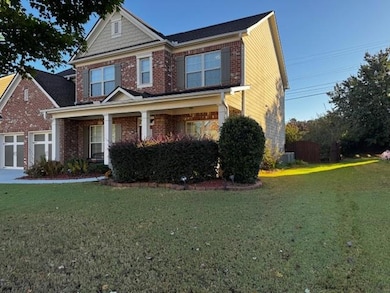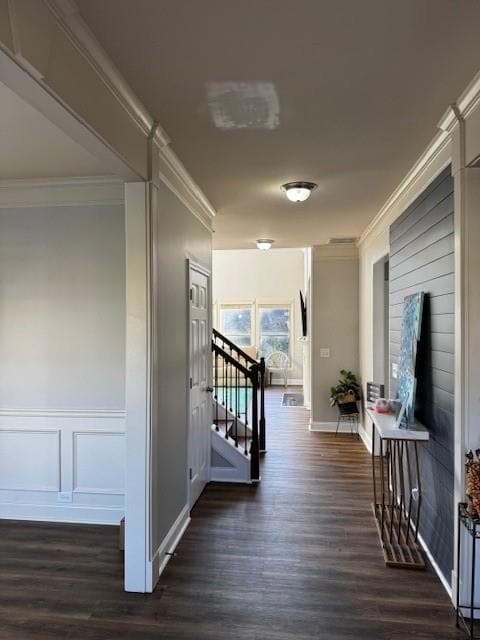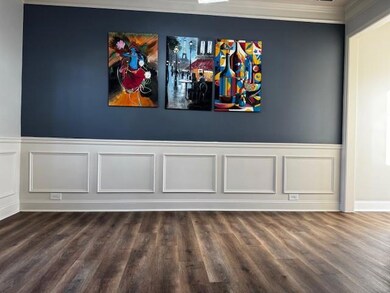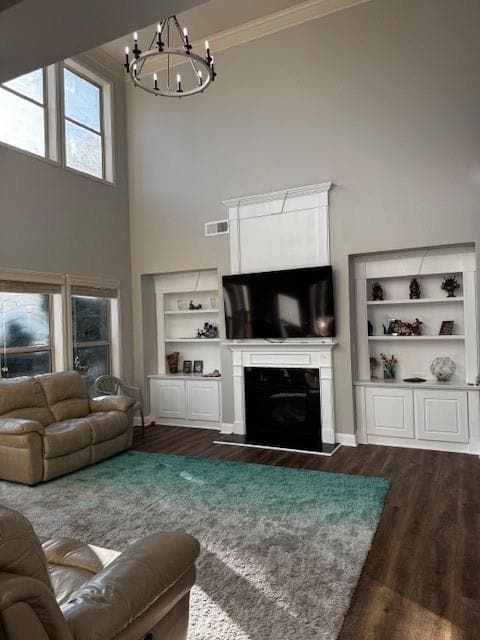1440 Waverly Glen Dr Alpharetta, GA 30004
Highlights
- Craftsman Architecture
- Clubhouse
- Stone Countertops
- Brandywine Elementary School Rated A
- Wood Flooring
- Community Pool
About This Home
Beautiful 5BR/3BA Craftsman home in desirable Hanover Place swim/tennis community. Features include hardwood floors on main, formal dining & living rooms, open kitchen w/ granite counters, tile backsplash, maple cabinets, and a 2-story family room w/ fireplace. Guest bedroom & full bath on main. Oversized owner’s suite up w/ tray ceiling, double vanity, soaking tub & walk-in closet. 3 additional bedrooms upstairs. Private backyard, 2-car garage. Top-rated Denmark HS district. Close to Halcyon, GA-400, shops & dining. Available now! All Utilities will be paid by Tenant. Tenants must meet income & credit requirements.
Photos will be upload shortly
Home Details
Home Type
- Single Family
Est. Annual Taxes
- $6,278
Year Built
- Built in 2011
Lot Details
- 0.25 Acre Lot
- Back Yard
Parking
- 2 Car Attached Garage
- Driveway
Home Design
- Craftsman Architecture
- Composition Roof
- Cement Siding
Interior Spaces
- 3,195 Sq Ft Home
- 2-Story Property
- Central Vacuum
- Bookcases
- Tray Ceiling
- Ceiling height of 9 feet on the main level
- Ceiling Fan
- Factory Built Fireplace
- Gas Log Fireplace
- Insulated Windows
- Entrance Foyer
- Family Room with Fireplace
- Formal Dining Room
- Home Office
- Wood Flooring
- Pull Down Stairs to Attic
- Laundry Room
Kitchen
- Eat-In Kitchen
- Gas Range
- Dishwasher
- Kitchen Island
- Stone Countertops
- Wood Stained Kitchen Cabinets
- Disposal
Bedrooms and Bathrooms
- Walk-In Closet
- Vaulted Bathroom Ceilings
- Dual Vanity Sinks in Primary Bathroom
- Low Flow Plumbing Fixtures
- Separate Shower in Primary Bathroom
- Soaking Tub
Outdoor Features
- Front Porch
Schools
- Brandywine Elementary School
- Desana Middle School
- Denmark High School
Utilities
- Forced Air Zoned Heating and Cooling System
- Heat Pump System
- Heating System Uses Natural Gas
- Gas Water Heater
- Cable TV Available
Listing and Financial Details
- Security Deposit $3,500
- 12 Month Lease Term
- $50 Application Fee
- Assessor Parcel Number 042 645
Community Details
Overview
- Property has a Home Owners Association
- Application Fee Required
- Hanover Place Subdivision
Amenities
- Clubhouse
Recreation
- Tennis Courts
- Community Pool
- Park
Pet Policy
- Call for details about the types of pets allowed
Map
Source: First Multiple Listing Service (FMLS)
MLS Number: 7638864
APN: 042-645
- 1620 Woodall View Ct
- 1615 Waverly Glen Dr
- 1345 Faircrest Ln
- 1255 Faircrest Crossing Dr
- 1425 Faircrest Ln
- 1570 Winshire Cove
- 1245 Overland Crossing
- 1535 Argonne Ln
- 1405 Overland Crossing
- 1465 Queens Ln
- 1550 Township Cir
- 419 Grayson Way
- 255 White Pines Dr
- 406 Weatherstone Place
- 368 Grayson Way
- 6005 Aderhold Way
- 785 Streamview Way
- 1505 Wedgefield Ct
- 1620 Grand Jct
- 860 Mcfarland Pkwy
- 2290 Grand Jct
- 240 White Pines Dr
- 6550 Halcyon Way
- 200 Venue Way Unit ID1337778P
- 1238 Estuary Trail Unit ID1345455P
- 6500 Halcyon Way
- 50 Venue Way
- 700 Venue Way Unit ID1328921P
- 6715 Halcyon Way
- 50 Estuary Trail
- 6210 Elmshorn Way
- 6405 Rex Ln
- 727 Wamock Dr
- 6405 Rex Ln Unit ID1328931P
- 1044 Annazanes Ct
- 1026 Annazanes Ct
- 1342 Thornborough Dr
