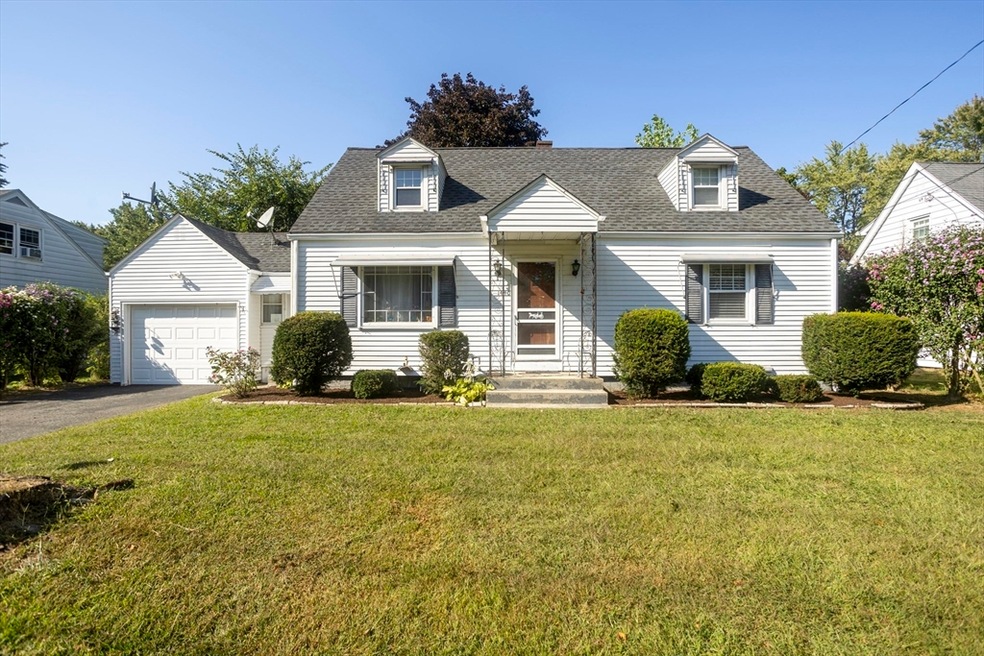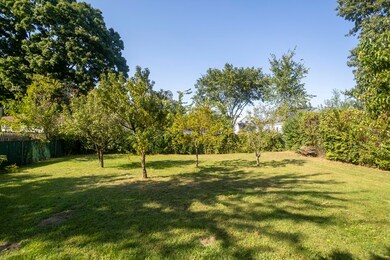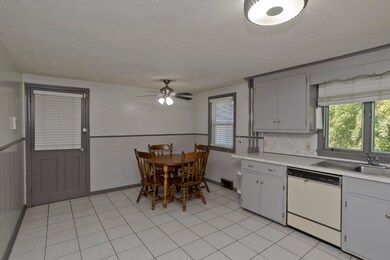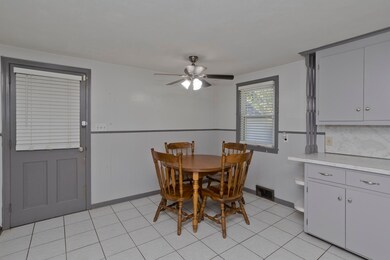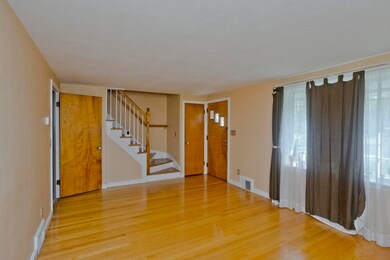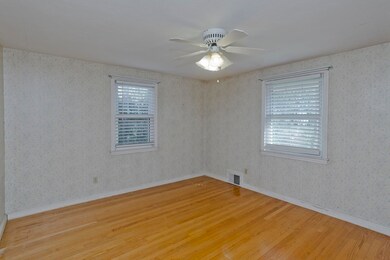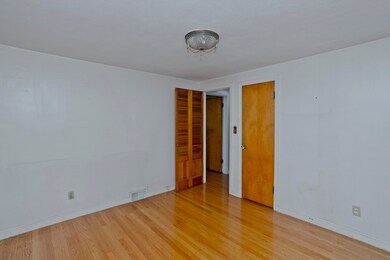
1440 Wilbraham Rd Springfield, MA 01119
Sixteen Acres NeighborhoodHighlights
- Medical Services
- Fruit Trees
- Wood Flooring
- Cape Cod Architecture
- Property is near public transit
- Main Floor Primary Bedroom
About This Home
As of November 2024PROPERTY NOT FOR RENT!!This 4-bedroom, 3-bathroom cape-style home w/a 2-car garage is conveniently located in a prime location near Western New England University, making it an ideal investment opportunity or a comfortable family home. Situated on a lg lot with a fenced yard adorned with fruit trees (2 peach,2 pear), this property offers a peaceful and private oasis. The property has been well kept and with a little personal touch will really shine. The first floor offers beautiful hdwd floors, 2 bedrooms, a living room, a comfortable eat in kitchen, and an updated full bath. Onto the second floor and find two more large bedrooms and a 2nd luxuriously updated bathroom. The finished basement with a second kitchen offers additional living space, a 3rd full bath is convenient for entertaining. The mudroom adds some great space, and the central A/C is a bonus. Roof 2012, furnace 2019 as per owners. Don't miss the chance to own this charming and versatile home.
Last Agent to Sell the Property
Berkshire Hathaway HomeServices Realty Professionals Listed on: 09/11/2024

Home Details
Home Type
- Single Family
Est. Annual Taxes
- $3,711
Year Built
- Built in 1950 | Remodeled
Lot Details
- 10,467 Sq Ft Lot
- Fenced Yard
- Fenced
- Level Lot
- Cleared Lot
- Fruit Trees
- Garden
- Property is zoned R1
Parking
- 2 Car Attached Garage
- Parking Storage or Cabinetry
- Side Facing Garage
- Garage Door Opener
- Driveway
- Open Parking
- Off-Street Parking
Home Design
- Cape Cod Architecture
- Block Foundation
- Frame Construction
- Shingle Roof
Interior Spaces
- 1,810 Sq Ft Home
- Ceiling Fan
- Insulated Windows
- Bay Window
- Dining Area
- Bonus Room
- Home Security System
Kitchen
- Range
- Second Dishwasher
- Solid Surface Countertops
Flooring
- Wood
- Wall to Wall Carpet
- Ceramic Tile
- Vinyl
Bedrooms and Bathrooms
- 4 Bedrooms
- Primary Bedroom on Main
- Linen Closet
- 3 Full Bathrooms
- Double Vanity
- Bathtub with Shower
- Separate Shower
Laundry
- Dryer
- Washer
Finished Basement
- Basement Fills Entire Space Under The House
- Interior and Exterior Basement Entry
- Block Basement Construction
- Laundry in Basement
Outdoor Features
- Bulkhead
- Enclosed patio or porch
- Outdoor Storage
- Rain Gutters
Location
- Property is near public transit
- Property is near schools
Utilities
- Forced Air Heating and Cooling System
- 1 Cooling Zone
- 1 Heating Zone
- 100 Amp Service
- Gas Water Heater
Listing and Financial Details
- Assessor Parcel Number 2612446
Community Details
Overview
- No Home Owners Association
Amenities
- Medical Services
- Shops
- Coin Laundry
Recreation
- Park
Ownership History
Purchase Details
Similar Homes in Springfield, MA
Home Values in the Area
Average Home Value in this Area
Purchase History
| Date | Type | Sale Price | Title Company |
|---|---|---|---|
| Deed | $5,000 | -- | |
| Deed | $5,000 | -- |
Mortgage History
| Date | Status | Loan Amount | Loan Type |
|---|---|---|---|
| Open | $160,455 | No Value Available |
Property History
| Date | Event | Price | Change | Sq Ft Price |
|---|---|---|---|---|
| 11/06/2024 11/06/24 | Sold | $325,000 | -1.5% | $180 / Sq Ft |
| 10/02/2024 10/02/24 | Pending | -- | -- | -- |
| 09/11/2024 09/11/24 | For Sale | $329,900 | -- | $182 / Sq Ft |
Tax History Compared to Growth
Tax History
| Year | Tax Paid | Tax Assessment Tax Assessment Total Assessment is a certain percentage of the fair market value that is determined by local assessors to be the total taxable value of land and additions on the property. | Land | Improvement |
|---|---|---|---|---|
| 2025 | $3,967 | $253,000 | $52,200 | $200,800 |
| 2024 | $3,711 | $231,100 | $52,200 | $178,900 |
| 2023 | $3,340 | $195,900 | $49,700 | $146,200 |
| 2022 | $2,827 | $150,200 | $49,700 | $100,500 |
| 2021 | $2,930 | $155,000 | $45,200 | $109,800 |
| 2020 | $2,926 | $149,800 | $45,200 | $104,600 |
| 2019 | $2,885 | $146,600 | $45,200 | $101,400 |
| 2018 | $2,936 | $149,200 | $45,200 | $104,000 |
| 2017 | $2,900 | $147,500 | $45,100 | $102,400 |
| 2016 | $2,672 | $135,900 | $45,100 | $90,800 |
| 2015 | $2,561 | $130,200 | $45,100 | $85,100 |
Agents Affiliated with this Home
-
Jennifer Tetreault

Seller's Agent in 2024
Jennifer Tetreault
Berkshire Hathaway HomeServices Realty Professionals
(413) 531-2817
9 in this area
89 Total Sales
-
Jason Schwartz

Buyer's Agent in 2024
Jason Schwartz
Coldwell Banker Realty - Western MA
(860) 463-0817
3 in this area
63 Total Sales
Map
Source: MLS Property Information Network (MLS PIN)
MLS Number: 73288363
APN: SPRI-012282-000000-000260
