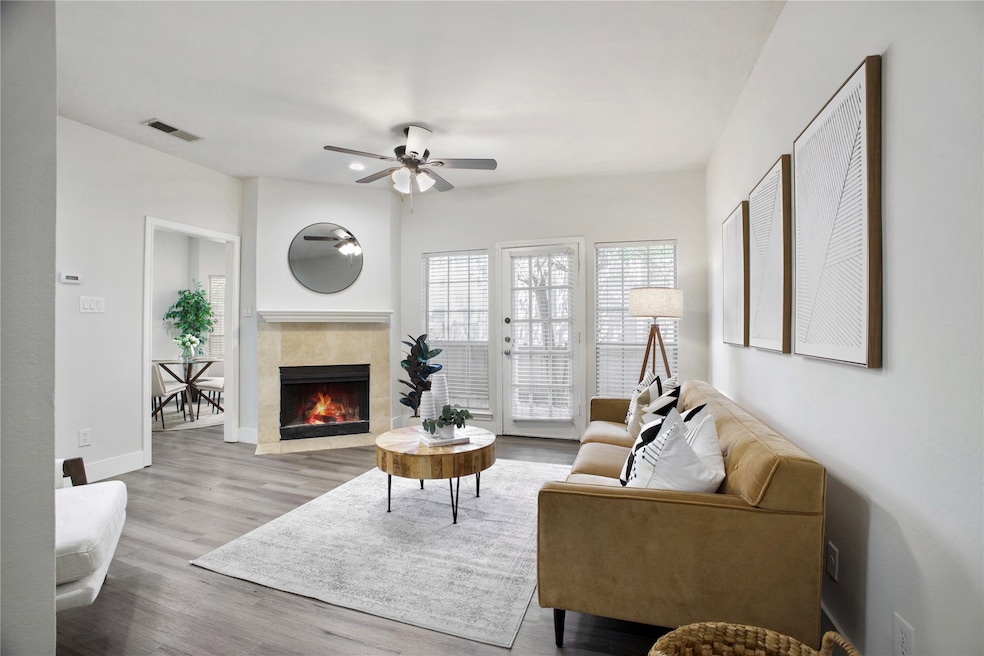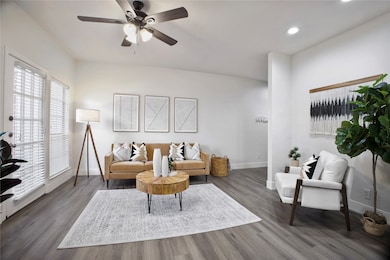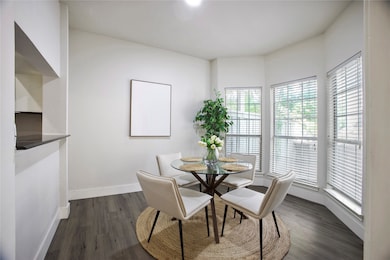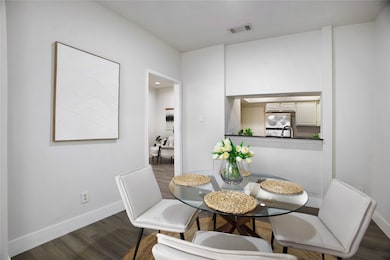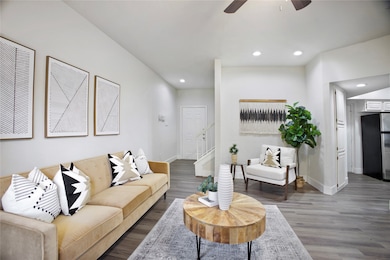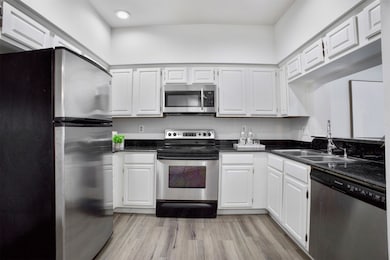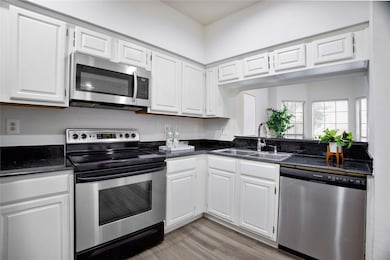14400 Montfort Dr Unit 503 Dallas, TX 75254
North Dallas NeighborhoodEstimated payment $2,366/month
Highlights
- Gated Parking
- Vaulted Ceiling
- Central Heating and Cooling System
- 4.56 Acre Lot
- 1 Car Attached Garage
- Ceiling Fan
About This Home
Welcome home to this charming 2-bedroom townhome, perfectly designed for comfort and convenience! Each bedroom features its own private ensuite bathroom, offering the ideal blend of privacy and functionality. Stylish wood-look flooring flows throughout the home—no carpet anywhere—combining modern appeal with easy maintenance. The kitchen is a standout with crisp white cabinetry, stainless steel appliances, and an electric range—perfect for everyday cooking or entertaining. Just off the kitchen, the cheerful breakfast room is filled with natural light, creating a warm and inviting spot for morning coffee. The living room is equally bright and airy, offering a welcoming space to relax or gather with friends. Step outside to the patio to extend your entertaining space or simply enjoy quiet time outdoors. Completing the home, the garage boasts a freshly epoxied floor, adding a clean and polished touch.
Located in a well-maintained gated community, residents enjoy access to a sparkling swimming pool—perfect for relaxing on sunny days. With shopping, dining, and entertainment just minutes away, plus quick access to highways and the tollway for easy commuting, this home offers the lifestyle you’ve been waiting for!
Listing Agent
Coldwell Banker Apex, REALTORS Brokerage Phone: 214-549-1930 License #0682329 Listed on: 09/14/2025

Townhouse Details
Home Type
- Townhome
Est. Annual Taxes
- $6,065
Year Built
- Built in 1983
HOA Fees
- $380 Monthly HOA Fees
Parking
- 1 Car Attached Garage
- Front Facing Garage
- Epoxy Flooring
- Garage Door Opener
- Gated Parking
- Additional Parking
Interior Spaces
- 1,206 Sq Ft Home
- 2-Story Property
- Vaulted Ceiling
- Ceiling Fan
- Window Treatments
Kitchen
- Electric Range
- Dishwasher
Bedrooms and Bathrooms
- 2 Bedrooms
- 2 Full Bathrooms
Schools
- Anne Frank Elementary School
- Hillcrest High School
Utilities
- Central Heating and Cooling System
Community Details
- Association fees include all facilities, management, sewer, water
- Texas Star Community Management Association
- Montfort Twnhms Subdivision
Listing and Financial Details
- Legal Lot and Block 1 / A8168
- Assessor Parcel Number 00C47450000500503
Map
Home Values in the Area
Average Home Value in this Area
Tax History
| Year | Tax Paid | Tax Assessment Tax Assessment Total Assessment is a certain percentage of the fair market value that is determined by local assessors to be the total taxable value of land and additions on the property. | Land | Improvement |
|---|---|---|---|---|
| 2025 | $6,065 | $271,350 | $64,720 | $206,630 |
| 2024 | $6,065 | $271,350 | $64,720 | $206,630 |
| 2023 | $6,065 | $241,200 | $64,720 | $176,480 |
| 2022 | $6,031 | $241,200 | $64,720 | $176,480 |
| 2021 | $5,090 | $192,960 | $64,720 | $128,240 |
| 2020 | $5,235 | $192,960 | $64,720 | $128,240 |
| 2019 | $5,490 | $192,960 | $64,720 | $128,240 |
| 2018 | $5,247 | $192,960 | $64,720 | $128,240 |
| 2017 | $4,263 | $156,780 | $25,890 | $130,890 |
| 2016 | $4,001 | $147,130 | $25,890 | $121,240 |
| 2015 | $3,580 | $132,660 | $25,890 | $106,770 |
| 2014 | $3,580 | $130,500 | $25,890 | $104,610 |
Property History
| Date | Event | Price | List to Sale | Price per Sq Ft |
|---|---|---|---|---|
| 10/23/2025 10/23/25 | Price Changed | $281,000 | -3.4% | $233 / Sq Ft |
| 09/14/2025 09/14/25 | For Sale | $291,000 | -- | $241 / Sq Ft |
Purchase History
| Date | Type | Sale Price | Title Company |
|---|---|---|---|
| Warranty Deed | -- | -- |
Mortgage History
| Date | Status | Loan Amount | Loan Type |
|---|---|---|---|
| Open | $98,750 | No Value Available | |
| Closed | $12,360 | No Value Available |
Source: North Texas Real Estate Information Systems (NTREIS)
MLS Number: 21057977
APN: 00C47450000500503
- 14400 Montfort Dr Unit 1104
- 14400 Montfort Dr Unit 1405
- 14400 Montfort Dr Unit 1705
- 14739 Stanford Ct
- 14725 Stanford Ct
- 5565 Preston Oaks Rd Unit 237
- 5565 Preston Oaks Rd Unit 117
- 5565 Preston Oaks Rd Unit 136
- 5616 Preston Oaks Rd Unit 110A
- 5616 Preston Oaks Rd Unit 1105K
- 5616 Preston Oaks Rd Unit 605F
- 5616 Preston Oaks Rd Unit 306 C
- 14770 Lochinvar Dr
- 14809 Hampton Ct
- 14516 Winnwood Rd
- 5619 Preston Oaks Rd Unit 802F
- 14151 Montfort Dr Unit 327
- 14151 Montfort Dr Unit 345
- 14151 Montfort Dr Unit 314
- 14151 Montfort Dr Unit 307
- 14332 Montfort Dr
- 14739 Stanford Ct
- 14601 Montfort Dr
- 5565 Preston Oaks Rd Unit 130
- 5616 Preston Oaks Rd Unit 105
- 5616 Preston Oaks Rd Unit 705G
- 5616 Preston Oaks Rd Unit 1504O
- 5616 Preston Oaks Rd Unit 208B
- 5616 Preston Oaks Rd Unit 206B
- 5400 Preston Oaks Rd
- 5619 Preston Oaks Rd Unit 604D
- 14151 Montfort Dr Unit 246
- 14151 Montfort Dr Unit 335
- 14151 Montfort Dr Unit 242
- 5626 Preston Oaks Rd Unit 51D
- 5626 Preston Oaks Rd Unit 40B
- 5626 Preston Oaks Rd Unit 5D
- 5801-5803 Preston Oaks Rd
- 5555 Spring Valley Rd
- 5225 Verde Valley Ln
