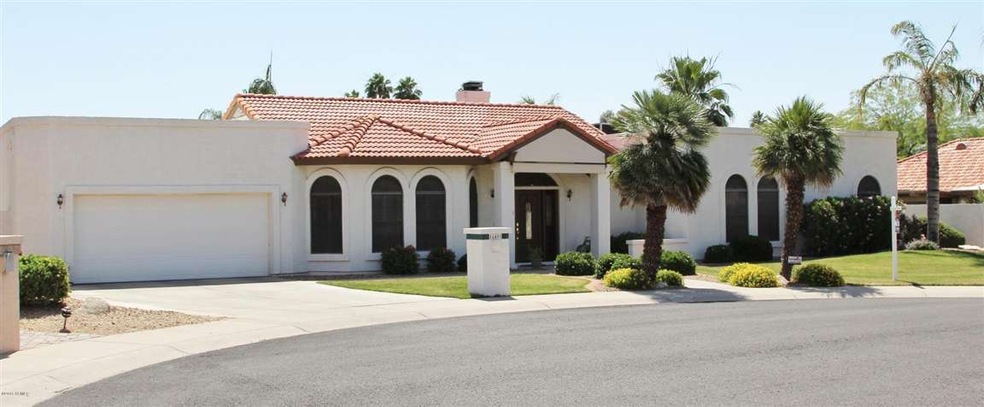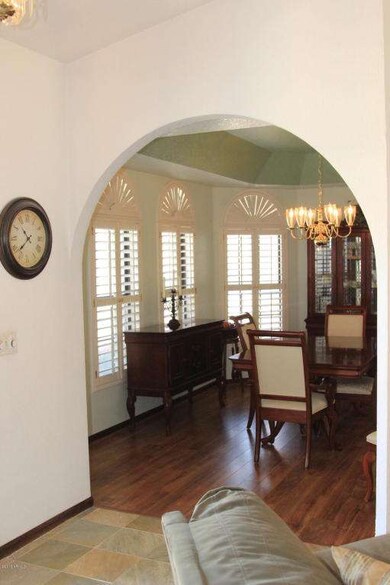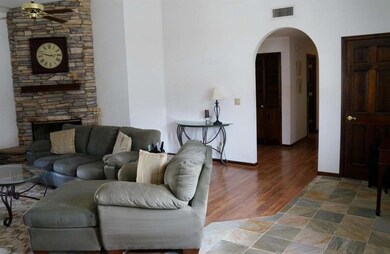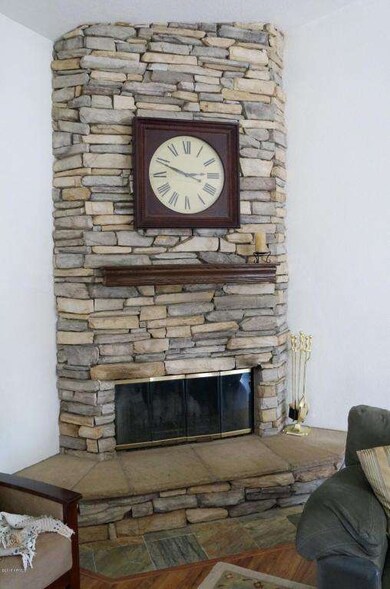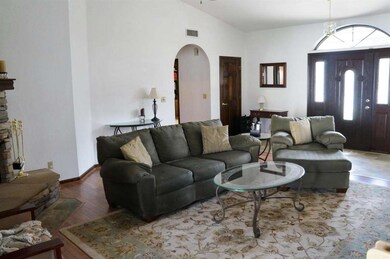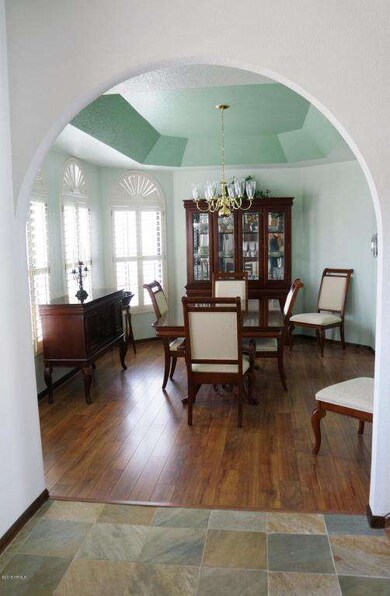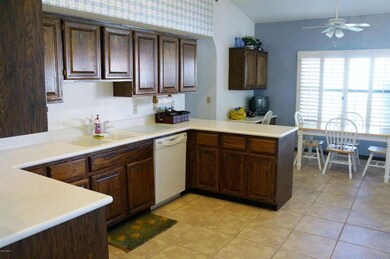
14401 N 60th Place Scottsdale, AZ 85254
Paradise Valley NeighborhoodHighlights
- Vaulted Ceiling
- Wood Flooring
- 1 Fireplace
- Desert Springs Preparatory Elementary School Rated A
- Hydromassage or Jetted Bathtub
- No HOA
About This Home
As of June 2025This custom built home is nestled in one of the most highly desirable neighborhoods in Scottsdale. In addition, it is located in Quiet and private cul-de-sac lot! Flowing floor plan, with vaulted ceiling, updated wood and tile floors. New French doors and plantation shutters throughout the home. Master bedroom is spacious with a beautifully remodeled bathroom and French door leading to the backyard. The large and lush backyard has a covered patio and built-in grill which perfect for outdoor entertaining and a wonderful play land for the children!
Last Agent to Sell the Property
Lindsey Stratton
RE/MAX Fine Properties License #SA653552000 Listed on: 05/28/2015
Home Details
Home Type
- Single Family
Est. Annual Taxes
- $2,735
Year Built
- Built in 1987
Lot Details
- 9,974 Sq Ft Lot
- Cul-De-Sac
- Block Wall Fence
- Sprinklers on Timer
- Grass Covered Lot
Parking
- 2 Car Garage
Home Design
- Wood Frame Construction
- Tile Roof
- Stucco
Interior Spaces
- 2,372 Sq Ft Home
- 1-Story Property
- Vaulted Ceiling
- Ceiling Fan
- Skylights
- 1 Fireplace
- Double Pane Windows
- Solar Screens
Kitchen
- Built-In Microwave
- Dishwasher
Flooring
- Wood
- Carpet
- Stone
Bedrooms and Bathrooms
- 4 Bedrooms
- 2 Bathrooms
- Hydromassage or Jetted Bathtub
Laundry
- Laundry in unit
- Washer and Dryer Hookup
Outdoor Features
- Covered patio or porch
- Built-In Barbecue
- Playground
Schools
- Desert Springs Preparatory Elementary School
- Desert Shadows Middle School - Scottsdale
- Horizon High School
Utilities
- Refrigerated Cooling System
- Heating Available
Community Details
- No Home Owners Association
- Built by CUSTOM
- Turquoise Estates Lot 1 16 Subdivision
Listing and Financial Details
- Tax Lot 8
- Assessor Parcel Number 215-61-420
Ownership History
Purchase Details
Home Financials for this Owner
Home Financials are based on the most recent Mortgage that was taken out on this home.Purchase Details
Home Financials for this Owner
Home Financials are based on the most recent Mortgage that was taken out on this home.Purchase Details
Purchase Details
Home Financials for this Owner
Home Financials are based on the most recent Mortgage that was taken out on this home.Purchase Details
Home Financials for this Owner
Home Financials are based on the most recent Mortgage that was taken out on this home.Purchase Details
Purchase Details
Home Financials for this Owner
Home Financials are based on the most recent Mortgage that was taken out on this home.Similar Homes in Scottsdale, AZ
Home Values in the Area
Average Home Value in this Area
Purchase History
| Date | Type | Sale Price | Title Company |
|---|---|---|---|
| Warranty Deed | $1,428,000 | Magnus Title Agency | |
| Warranty Deed | $880,000 | Magnus Title Agency | |
| Deed | -- | None Listed On Document | |
| Warranty Deed | $385,000 | First American Title Ins Co | |
| Interfamily Deed Transfer | -- | -- | |
| Warranty Deed | $219,000 | First American Title | |
| Warranty Deed | $176,000 | Stewart Title & Trust |
Mortgage History
| Date | Status | Loan Amount | Loan Type |
|---|---|---|---|
| Open | $1,285,057 | New Conventional | |
| Previous Owner | $792,000 | New Conventional | |
| Previous Owner | $208,794 | VA | |
| Previous Owner | $200,000 | New Conventional | |
| Previous Owner | $228,000 | New Conventional | |
| Previous Owner | $175,000 | Credit Line Revolving | |
| Previous Owner | $203,350 | No Value Available | |
| Previous Owner | $140,800 | New Conventional |
Property History
| Date | Event | Price | Change | Sq Ft Price |
|---|---|---|---|---|
| 06/26/2025 06/26/25 | Sold | $1,428,000 | 0.0% | $616 / Sq Ft |
| 06/13/2025 06/13/25 | Pending | -- | -- | -- |
| 06/13/2025 06/13/25 | For Sale | $1,428,000 | +62.3% | $616 / Sq Ft |
| 03/21/2025 03/21/25 | Sold | $880,000 | +0.1% | $380 / Sq Ft |
| 03/13/2025 03/13/25 | Pending | -- | -- | -- |
| 03/12/2025 03/12/25 | Price Changed | $879,000 | 0.0% | $379 / Sq Ft |
| 03/12/2025 03/12/25 | For Sale | $879,000 | +128.3% | $379 / Sq Ft |
| 07/02/2015 07/02/15 | Sold | $385,000 | -3.5% | $162 / Sq Ft |
| 05/31/2015 05/31/15 | Pending | -- | -- | -- |
| 05/26/2015 05/26/15 | For Sale | $399,000 | -- | $168 / Sq Ft |
Tax History Compared to Growth
Tax History
| Year | Tax Paid | Tax Assessment Tax Assessment Total Assessment is a certain percentage of the fair market value that is determined by local assessors to be the total taxable value of land and additions on the property. | Land | Improvement |
|---|---|---|---|---|
| 2025 | $3,722 | $43,422 | -- | -- |
| 2024 | $3,632 | $41,354 | -- | -- |
| 2023 | $3,632 | $61,230 | $12,240 | $48,990 |
| 2022 | $3,589 | $47,470 | $9,490 | $37,980 |
| 2021 | $3,605 | $42,570 | $8,510 | $34,060 |
| 2020 | $3,482 | $40,030 | $8,000 | $32,030 |
| 2019 | $3,497 | $38,910 | $7,780 | $31,130 |
| 2018 | $3,370 | $36,520 | $7,300 | $29,220 |
| 2017 | $3,219 | $35,450 | $7,090 | $28,360 |
| 2016 | $3,168 | $32,200 | $6,440 | $25,760 |
| 2015 | $2,939 | $31,580 | $6,310 | $25,270 |
Agents Affiliated with this Home
-
D
Seller's Agent in 2025
Dominique Martinez
DPR Realty
(602) 501-0689
13 in this area
70 Total Sales
-

Seller's Agent in 2025
Jennifer Michaels
Citiea
(480) 450-1626
58 in this area
100 Total Sales
-
I
Buyer's Agent in 2025
Imoni Morales
Pak Home Realty
(480) 685-2760
13 in this area
63 Total Sales
-
L
Seller's Agent in 2015
Lindsey Stratton
RE/MAX
-

Buyer's Agent in 2015
Donald Keys
HomeSmart
(602) 750-1744
2 in this area
74 Total Sales
Map
Source: Arizona Regional Multiple Listing Service (ARMLS)
MLS Number: 5285685
APN: 215-61-420
- 5909 E Crocus Dr
- 5943 E Hearn Rd
- 6254 E Winchcomb Dr
- 6271 E Evans Dr
- 6255 E Crocus Dr
- 6242 E Hearn Rd
- 6102 E Nisbet Rd
- 6307 E Gelding Dr
- 14602 N 63rd Place
- 14208 N 57th Place
- 5751 E Ludlow Dr
- 6325 E Helm Dr
- 6338 E Claire Dr
- 14012 N 57th Place Unit 12
- 6174 E Janice Way
- 5622 E Gelding Dr
- 5704 E Estrid Ave
- 6010 E Greenway Ln
- 6150 E Greenway Ln
- 6164 E Greenway Ln
