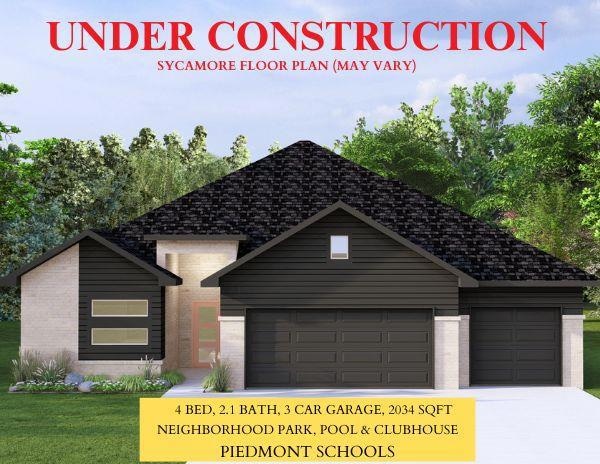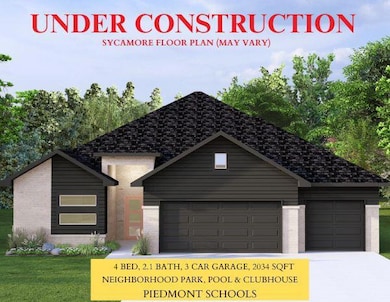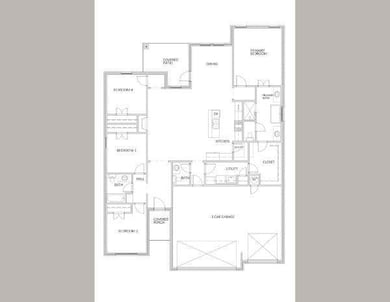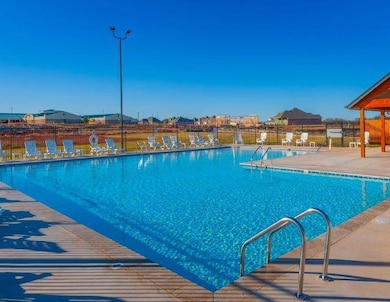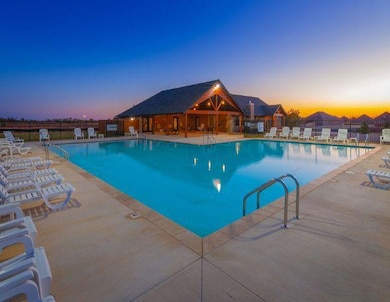14401 Village Trail Yukon, OK 73099
Northwood NeighborhoodEstimated payment $2,509/month
Highlights
- Traditional Architecture
- Covered Patio or Porch
- Interior Lot
- Northwood Elementary School Rated A-
- 3 Car Attached Garage
- Soaking Tub
About This Home
The Sycamore floor plan offers a perfect blend of spaciousness and functional design, spanning 2,034 square feet with four bedrooms and two and one half bathrooms. You will love the Primary Suite with its double vanities, soaking tub, & walk-in shower. It seamlessly connects the bathroom & walk-in closet to the utility room. Thoughtful layout choices and modern features throughout create a comfortable, practical flow ideal for everyday living. Northwood Village residents enjoy a pool, clubhouse, playground, and walking trails, all within the highly regarded Piedmont School District and only minutes from NW Expressway and Oklahoma City.
Home Details
Home Type
- Single Family
Lot Details
- 7,806 Sq Ft Lot
- East Facing Home
- Interior Lot
HOA Fees
- $33 Monthly HOA Fees
Parking
- 3 Car Attached Garage
Home Design
- Home Under Construction
- Home is estimated to be completed on 5/1/26
- Traditional Architecture
- Pillar, Post or Pier Foundation
- Brick Frame
- Composition Roof
Interior Spaces
- 2,034 Sq Ft Home
- 1-Story Property
- Gas Log Fireplace
Bedrooms and Bathrooms
- 4 Bedrooms
- Soaking Tub
Schools
- Northwood Elementary School
- Piedmont Middle School
- Piedmont High School
Additional Features
- Covered Patio or Porch
- Central Heating and Cooling System
Community Details
- Association fees include maintenance common areas, pool, rec facility
- Mandatory home owners association
Listing and Financial Details
- Legal Lot and Block 10 / 21
Map
Home Values in the Area
Average Home Value in this Area
Property History
| Date | Event | Price | List to Sale | Price per Sq Ft |
|---|---|---|---|---|
| 11/19/2025 11/19/25 | For Sale | $394,900 | -- | $194 / Sq Ft |
Source: MLSOK
MLS Number: 1202241
- 14313 Village Trail
- 14312 Village Trail
- 14308 Village Trail
- 12900 NW 143rd St
- 14308 Center Village Way
- 14304 Center Village Way
- 14505 Center Village Way
- 14312 Center Village Way
- 14509 Center Village Way
- 14409 Center Village Way
- 14108 Center Village Way
- 12805 NW 141st St
- 12812 NW 140th Terrace
- 14008 Hamlet Way
- 13812 Village Cove
- 14025 Lost Village Way
- 13224 Linden St NW
- 12724 NW 137th St
- 14217 Little Falls Ln
- 14209 Little Falls Ln
- 12729 NW 137th St
- 14001 the Brook Blvd
- 13733 the Brook Blvd
- 12544 NW 141st St
- 12329 SW 31st St
- 13312 Beaumont Dr
- 1046 Phils Way NW
- 13413 Open Air Ln
- 1119 Polk St
- 1421 Hickory Trail
- 11808 Jude Way
- 11744 NW 99th Terrace
- 12037 Ashford Dr
- 10005 Blue Wing Trail
- 11532 Ruger Rd
- 9516 Gray Wolf Ln
- 9605 Jackrabbit Rd
- 9513 Laredo Ln
- 11305 NW 97th St
- 11016 NW 100th St
