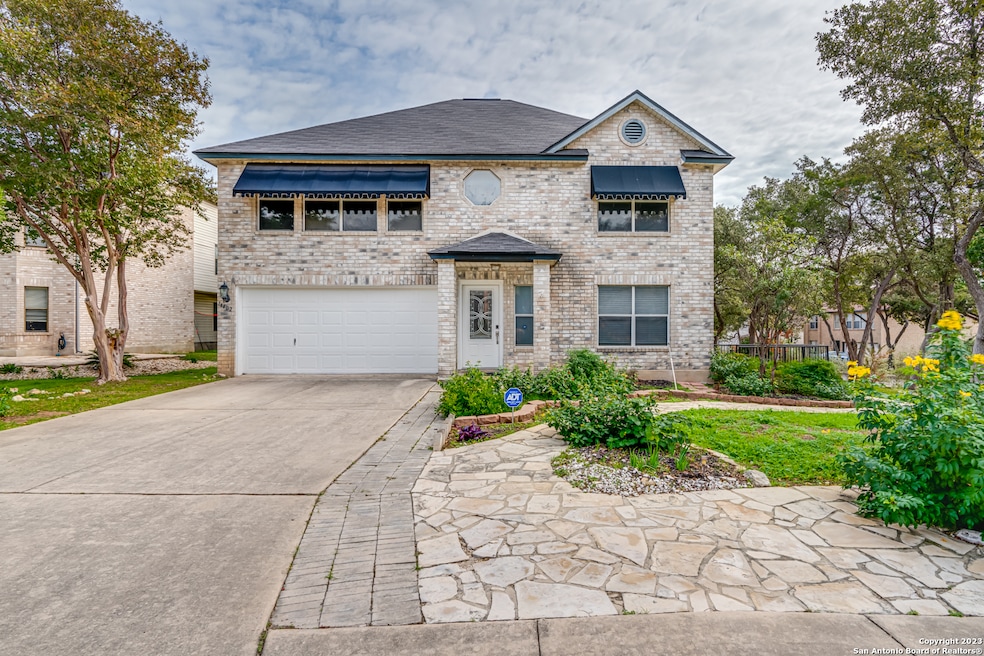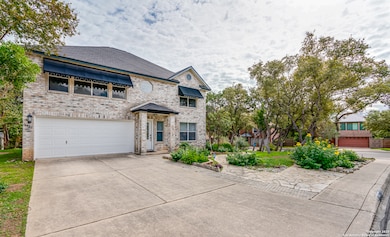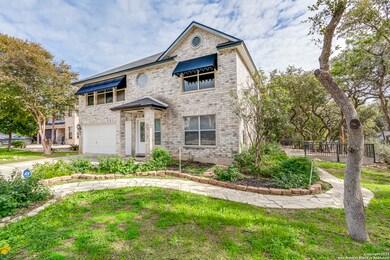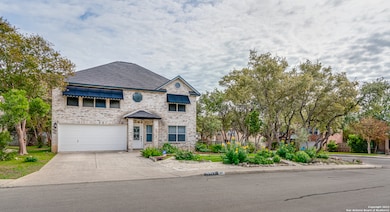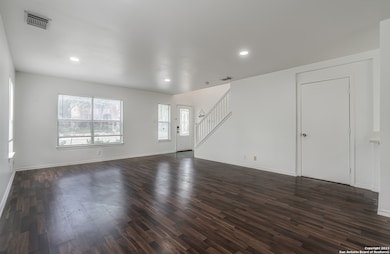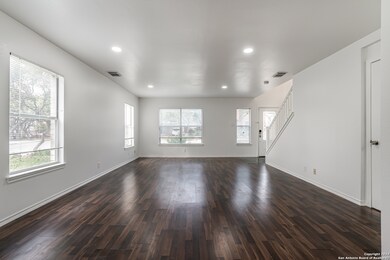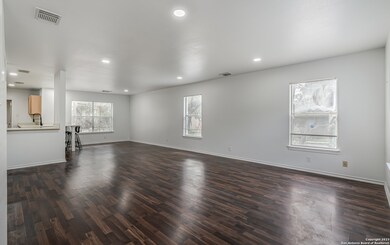14402 Cedar Glade Dr San Antonio, TX 78230
Huntington Place NeighborhoodHighlights
- Solid Surface Countertops
- Two Living Areas
- Central Heating and Cooling System
- Clark High School Rated A
- Ceramic Tile Flooring
- Ceiling Fan
About This Home
Recently Rehabbed! Stunning 3 bed 2 bath with gourmet kitchen and easy to clean flooring. Oasis oversized backyard, great for entertaining! Huge primary bedroom with full bath, double- vanity, tub/shower combo, Lots of storage! Great location, near shopping and easy access to loop 1604.Newly upgraded. New bathroom fixtures. No carpet, all replaced with laminate. HOA rules do not allow roommates.
Listing Agent
Leticia Zepeda
Keller Williams Heritage Listed on: 04/29/2025
Home Details
Home Type
- Single Family
Est. Annual Taxes
- $9,014
Year Built
- Built in 1995
Lot Details
- 9,191 Sq Ft Lot
Home Design
- Brick Exterior Construction
- Masonry
Interior Spaces
- 2,675 Sq Ft Home
- 2-Story Property
- Ceiling Fan
- Window Treatments
- Two Living Areas
- Ceramic Tile Flooring
- Washer Hookup
Kitchen
- Stove
- Ice Maker
- Dishwasher
- Solid Surface Countertops
- Disposal
Bedrooms and Bathrooms
- 3 Bedrooms
- 3 Full Bathrooms
Parking
- 2 Car Garage
- Garage Door Opener
Utilities
- Central Heating and Cooling System
- Electric Water Heater
Community Details
- Huntington Place Subdivision
Listing and Financial Details
- Assessor Parcel Number 189630010480
Map
Source: San Antonio Board of REALTORS®
MLS Number: 1862181
APN: 18963-001-0480
- 2115 Border Mill Dr
- 2102 Border Mill
- 4726 Shavano Bark
- 14211 Edge Point Dr
- 2111 Indian Meadows Dr
- 4811 Shavano Ct
- 1834 Enero Park
- 1959 Emerald Mist
- 2110 Domal Ln
- 14307 Cougar Trail
- 4843 De Paul St
- 4847 Brandeis St
- 4707 Shavano Ct
- 4602 Shavano Birch
- 4923 Furman St
- 13522 Barsan Rd
- 5014 Ashton Audrey
- 12008 Ashrock Ct
- 12019 Ashrock Ct
- 5103 Sagail Place
- 12436 Vance Jackson Rd
- 4839 Brandeis St Unit 413
- 4635 Shavano Birch
- 12631 Vance Jackson Rd
- 4739 Shavano Ct
- 4601 de Zavala Rd
- 4847 Brandeis St Unit 4102
- 4847 Brandeis St Unit 3102
- 12235 Vance Jackson Rd
- 12222 Vance Jackson Rd
- 12055 W Ih-10
- 13805 Parksite Woods
- 12006 Ashrock Ct
- 12013 Ashrock Ct
- 4950 Woodstone Dr
- 4934 Woodstone Dr
- 13838 Shavano Downs
- 12200 W Interstate 10
- 11539 Huebner Rd
- 5207 Sagail Place
