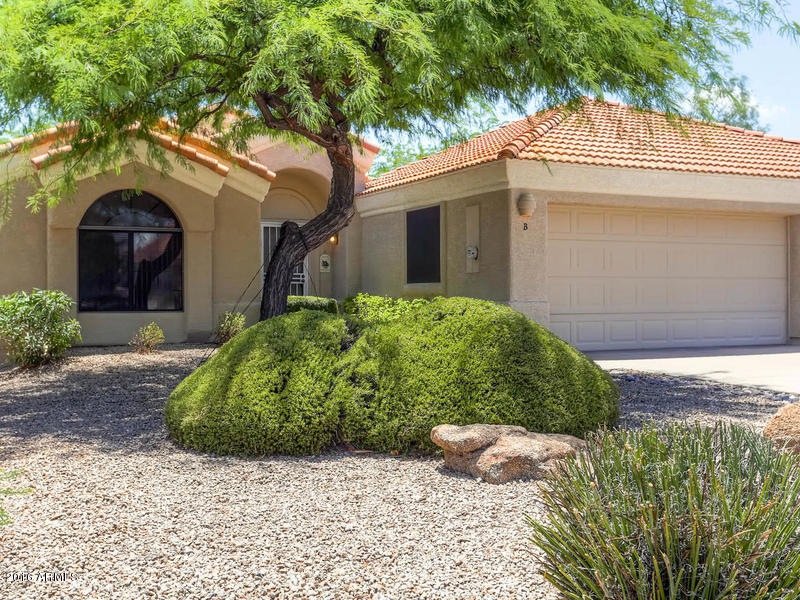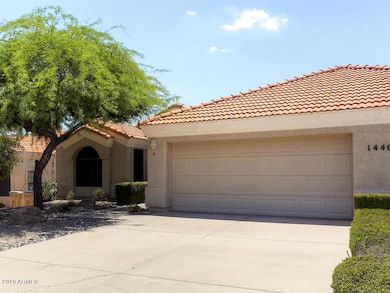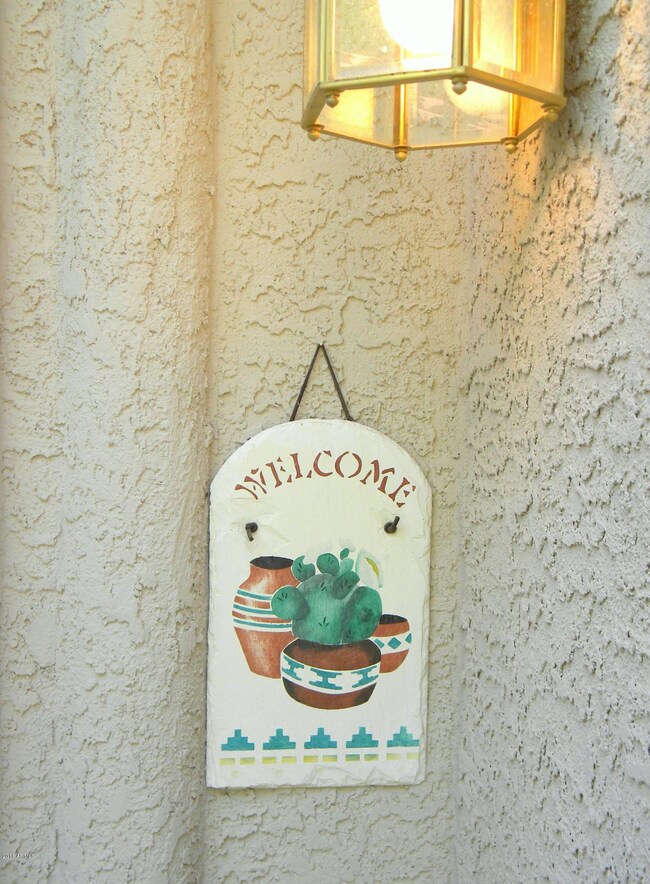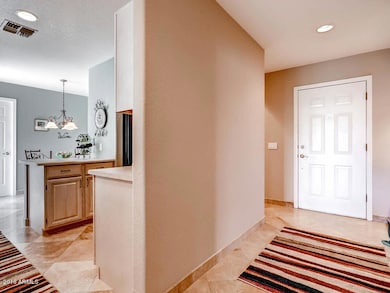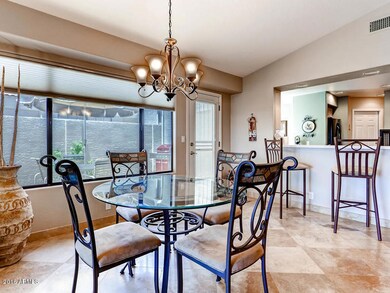14402 N Ibsen Dr Unit B Fountain Hills, AZ 85268
Highlights
- Mountain View
- Vaulted Ceiling
- Furnished
- Fountain Hills Middle School Rated A-
- 2 Fireplaces
- No HOA
About This Home
Available April 01! Absolutely charming, gorgeous one-level 2 bedroom + den or 3rd bedroom, 2 bath, 2-car garage Fully Furnished 1,500 SF rental townhome. Nestled near Fountain Hills' world-famous fountain/lake/park w/ walking trails, backing to a canyon, offers 'spectacular' desert & mountain views right from patios & large desert backyard. Well-furnished & appointed luxurious stay, TVs, wireless internet, newer quality furnishings, complete eat-in kitchen w/ all appliances, laundry room w/full-size washer/dryer. Also features a large tiled patio w/ exterior dining table & chairs, & gas BBQ PLUS a separate covered furnished patio. Hi-Season $4,500/month, Nov to Apr inclusive - all utilities included. Low season at $3,000/month, power, water/sewer, internet and cable are separate.
Listing Agent
West USA Realty Brokerage Phone: 602-300-7007 License #SA570319000 Listed on: 05/18/2023

Property Details
Home Type
- Multi-Family
Est. Annual Taxes
- $1,259
Year Built
- Built in 1993
Lot Details
- 189 Sq Ft Lot
- Desert faces the front and back of the property
- Sprinklers on Timer
Parking
- 2 Car Garage
Home Design
- Property Attached
- Wood Frame Construction
- Tile Roof
- Stucco
Interior Spaces
- 1,469 Sq Ft Home
- 1-Story Property
- Furnished
- Vaulted Ceiling
- Ceiling Fan
- 2 Fireplaces
- Free Standing Fireplace
- Double Pane Windows
- Solar Screens
- Mountain Views
Kitchen
- Eat-In Kitchen
- Breakfast Bar
- Built-In Microwave
Flooring
- Carpet
- Tile
Bedrooms and Bathrooms
- 2 Bedrooms
- Primary Bathroom is a Full Bathroom
- 2 Bathrooms
- Double Vanity
Laundry
- Laundry Room
- Dryer
- Washer
Accessible Home Design
- No Interior Steps
Outdoor Features
- Covered Patio or Porch
- Built-In Barbecue
Schools
- Mcdowell Mountain Elementary School
- Fountain Hills Middle School
- Fountain Hills High School
Utilities
- Central Air
- Heating Available
- High Speed Internet
Listing and Financial Details
- Property Available on 4/1/26
- $270 Move-In Fee
- 3-Month Minimum Lease Term
- $270 Application Fee
- Tax Lot 2
- Assessor Parcel Number 176-02-724
Community Details
Overview
- No Home Owners Association
- Mirage Condominiums Subdivision
Pet Policy
- No Pets Allowed
Map
Source: Arizona Regional Multiple Listing Service (ARMLS)
MLS Number: 6558016
APN: 176-02-724
- 14402 N Saguaro Blvd Unit A
- 16857 E Deuce Ct
- 14209 N Ashbrook Dr Unit A
- 14256 N Boxwood Ln Unit 158
- 14415 N Boxwood Ln Unit D
- 16777 E Ashbrook Dr Unit A
- 14424 N Teakwood Ln Unit D
- 14220 N Hawthorn Ct Unit A
- 14259 N Oakwood Ln Unit C
- 16709 E Bayfield Dr Unit B
- 14645 N Fountain Hills Blvd Unit 209
- 14645 N Fountain Hills Blvd Unit 224
- 14645 N Fountain Hills Blvd Unit 208
- 14645 N Fountain Hills Blvd Unit 217
- 14667 N Love Ct
- 14046 N Edgeworth Dr Unit B
- 14620 N Yerba Buena Way Unit D
- 13847 N Hamilton Dr Unit 103
- 13826 N Saguaro Blvd Unit 202
- 17014 E Calle Del Oro Unit C
- 14404 N Boxwood Ln Unit B
- 14213 N Galatea Dr
- 14220 N Galatea Dr Unit B
- 14247 N Boxwood Ln Unit B
- 14025 N Sussex Place Unit A
- 14403 N Teakwood Ln Unit A
- 14815 N Fountain Hills Blvd Unit 106
- 14815 N Fountain Hills Blvd Unit 107
- 16750 E Westby Dr Unit B
- 17014 E Calle Del Oro Unit B
- 17014 E Calle Del Oro Unit A
- 14263 N Fountain Hills Blvd
- 14263 N Fountain Hills Blvd Unit 2
- 17024 E Calle Del Oro Unit B
- 13818 N Saguaro Blvd Unit S101
- 16925 E De Anza Dr
- 14213 N Brunswick Dr Unit B
- 14910 N Kings Way Unit 105
- 17030 E Calaveras Ave
- 13804 N Saguaro Blvd Unit S211
